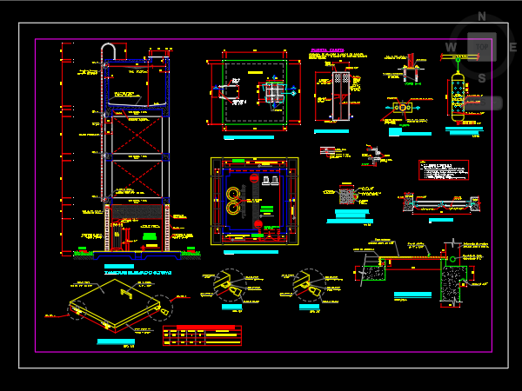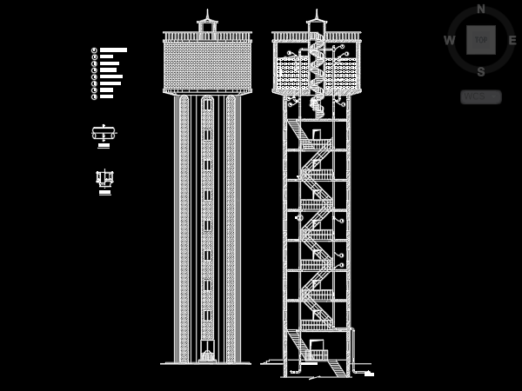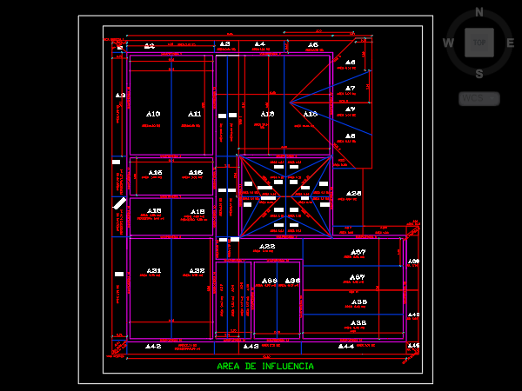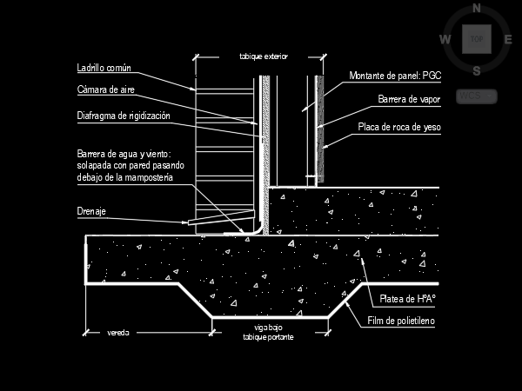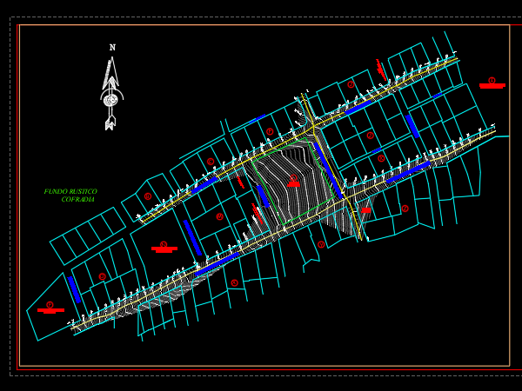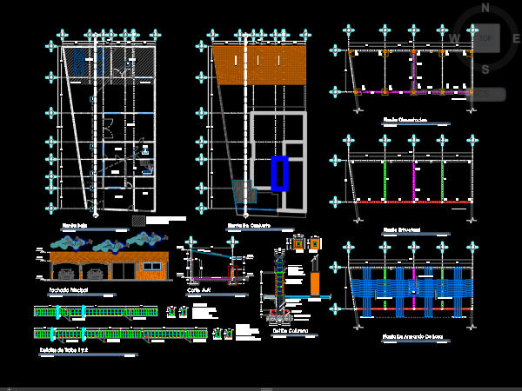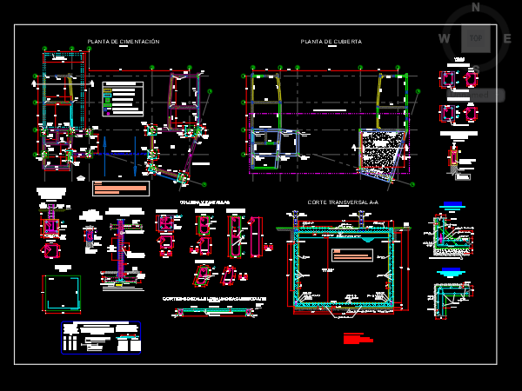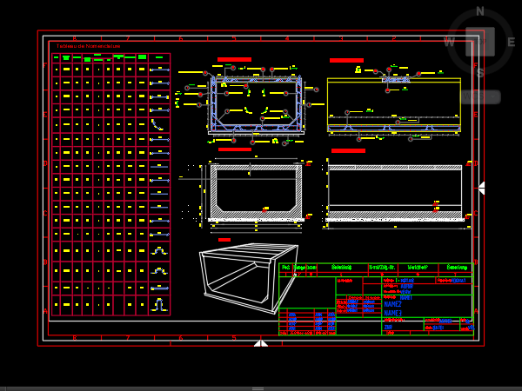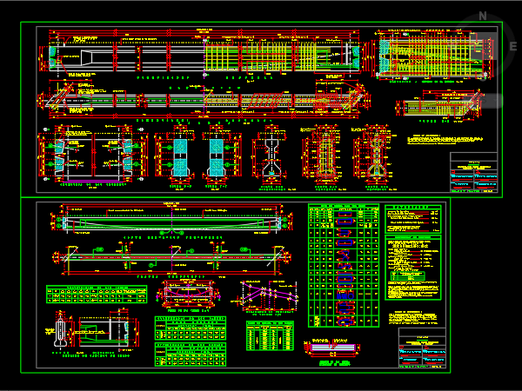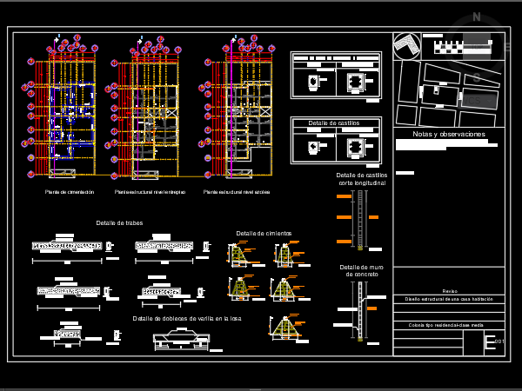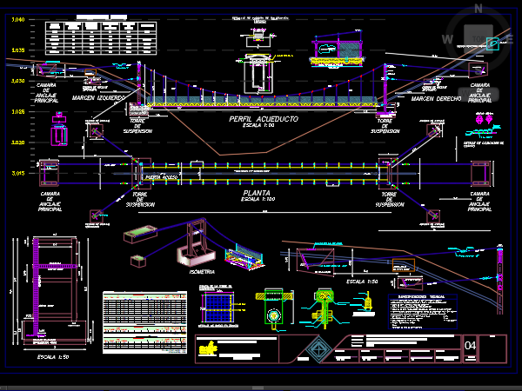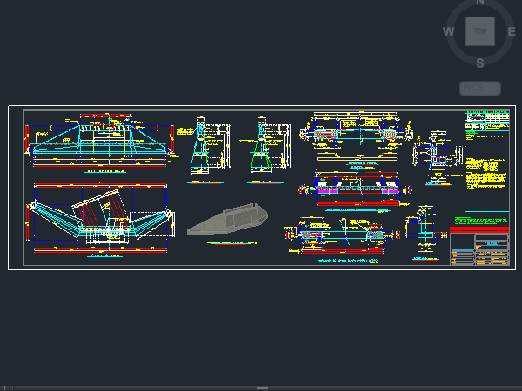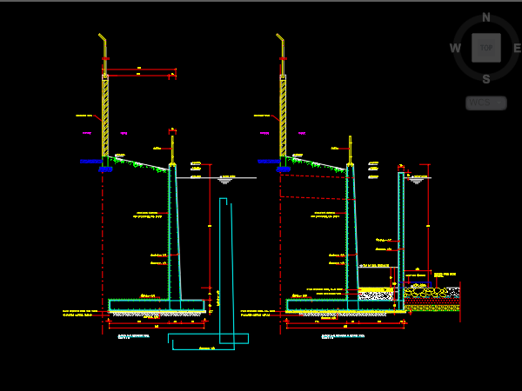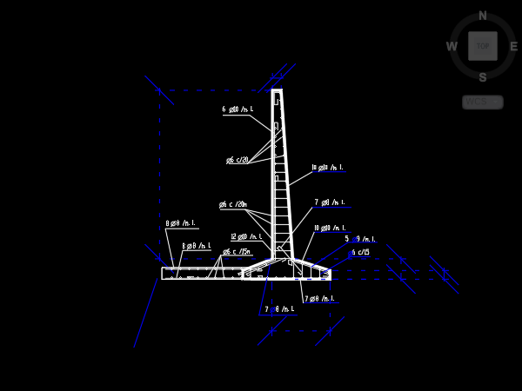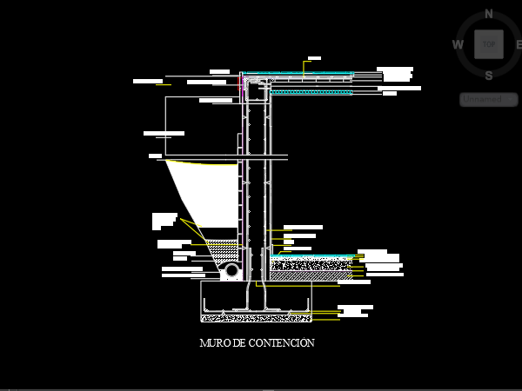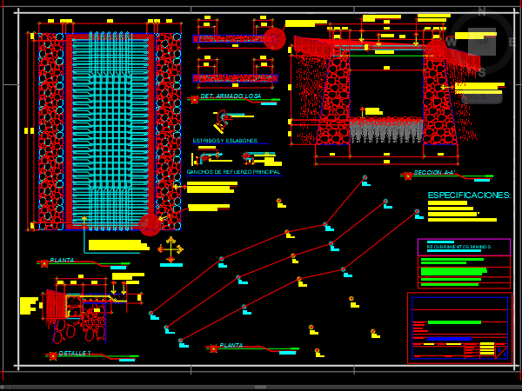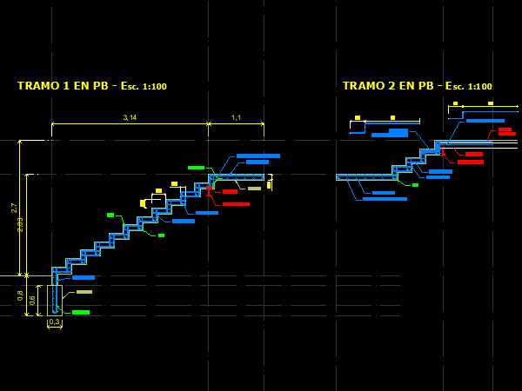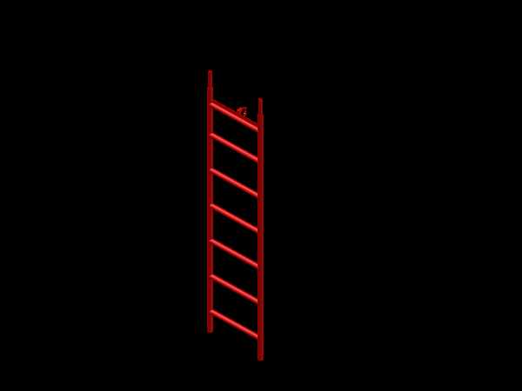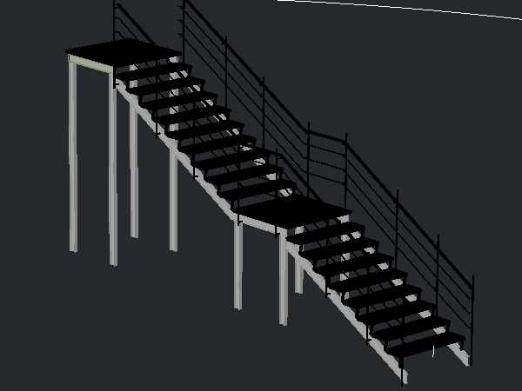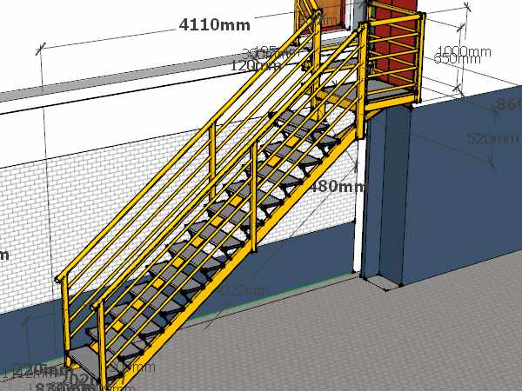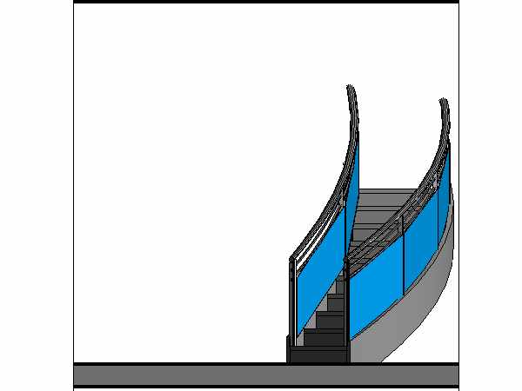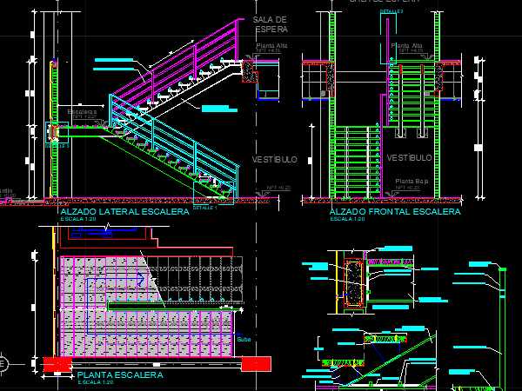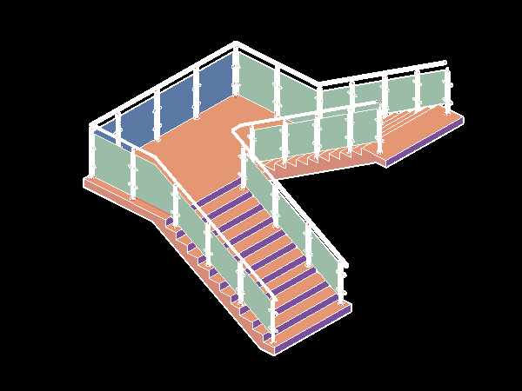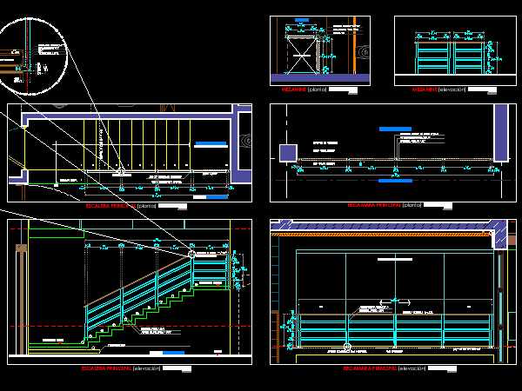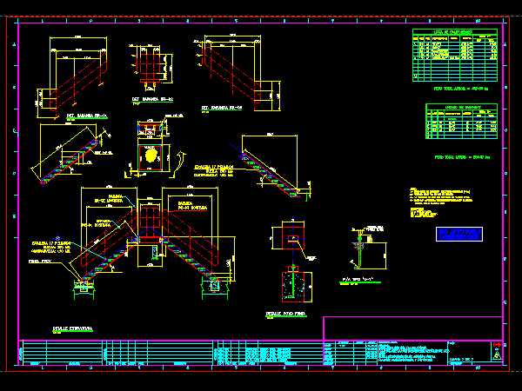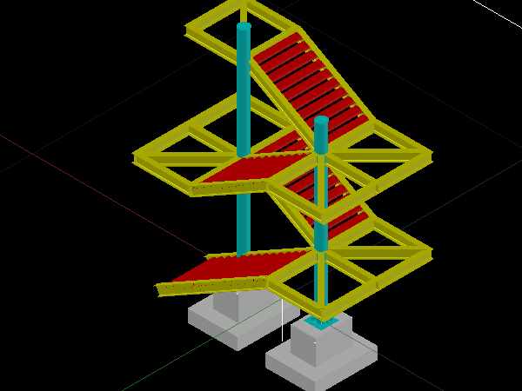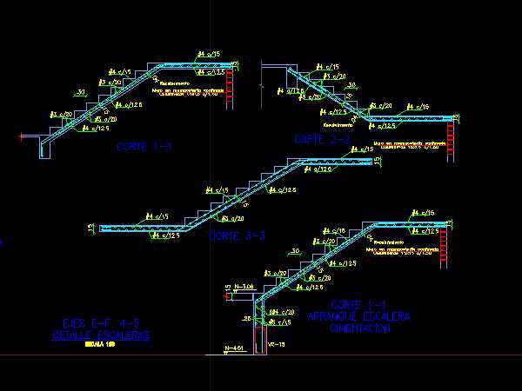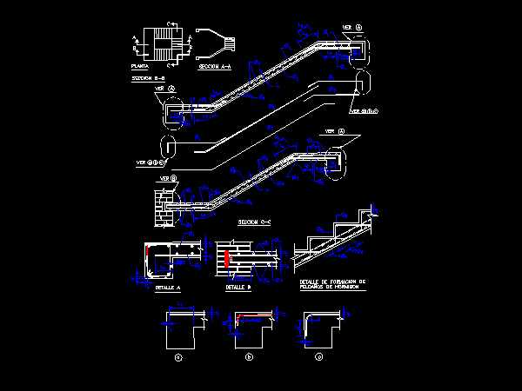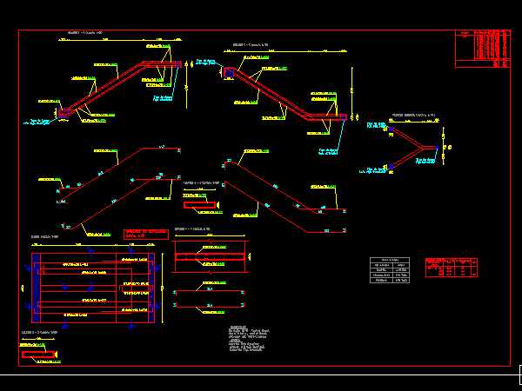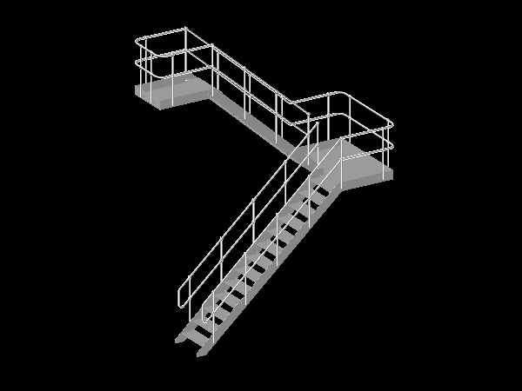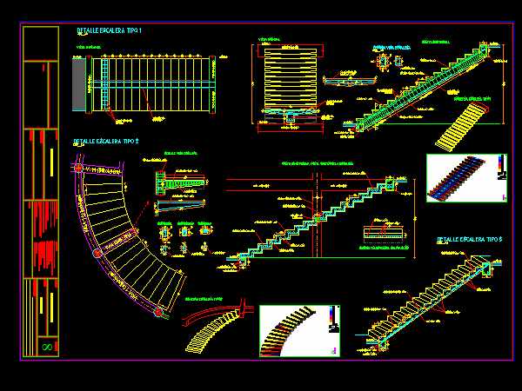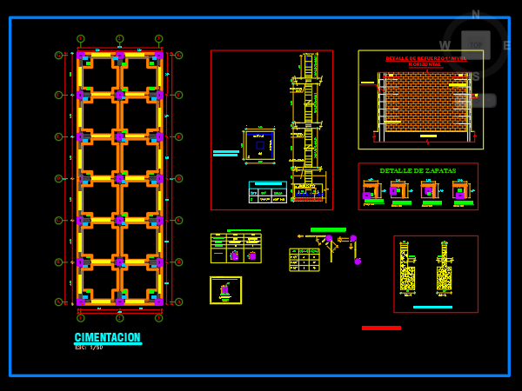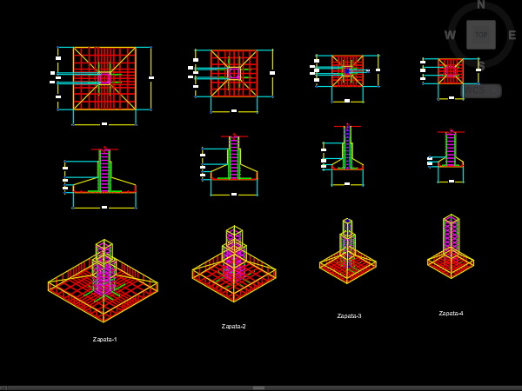ENGINEERING
- AGRICULTURAL ENGINEERING
 (80)
(80) - CELLS
 (11)
(11) - CONVEYOR BELTS
 (7)
(7) - COVERED ROUND TILES
 (12)
(12) - OTHERS
 (0)
(0) - SILOS
 (42)
(42) - SPECIAL PLANTS-BUILDINGS
 (8)
(8) - CALCULATION WORKSHEETS XLS
 (102)
(102) - CALCULATIONS AND BUDGETS
 (7)
(7) - IRRIGATION FACILITIES
 (0)
(0) - OTHERS
 (20)
(20) - STRUCTURAL CALCULATION
 (75)
(75) - CIVIL WORKS
 (46)
(46) - BRIDGES
 (16)
(16) - DOCKS - DAM
 (30)
(30) - OTHERS
 (0)
(0) - ROADWORKS
 (0)
(0) - CONCRETE STRUCTURES
 (64)
(64) - BUILDINGS
 (0)
(0) - FUNDATIONS
 (15)
(15) - OTHERS
 (30)
(30) - RETAINING WALLS
 (4)
(4) - STAIRS
 (15)
(15) - METALLIC STRUCTURES
 (123)
(123) - COMERCIAL SHED
 (7)
(7) - INDUSTRIAL SHED
 (29)
(29) - OTHERS
 (35)
(35) - WAREHOUSES
 (52)
(52)
415 products found.
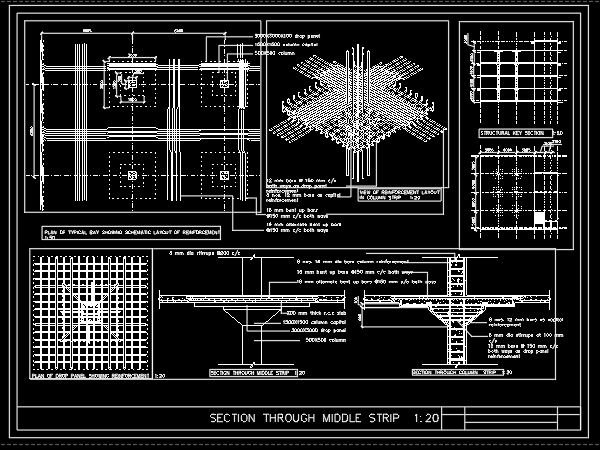
Code: INEHVA027
Structural detail of a mezzanine without beam with abacos and capitals in columns.
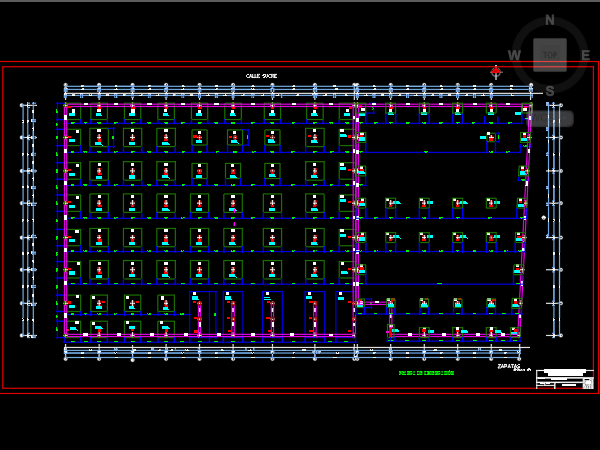
Code: INEHVA025
Plans of reinforced concrete structures of a building for use as a commercial market
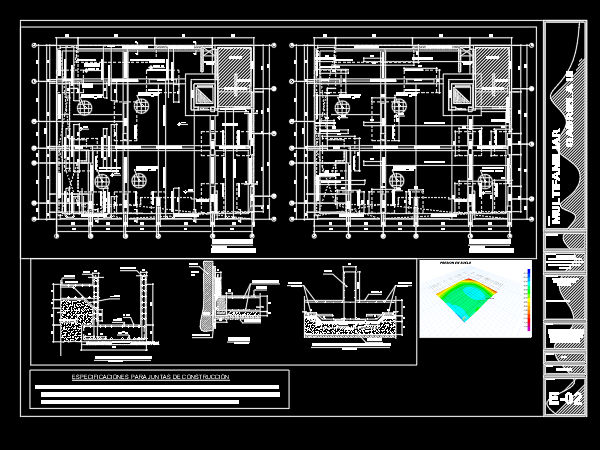
Code: INEHVA020
Structural plans of a 13-story residential building
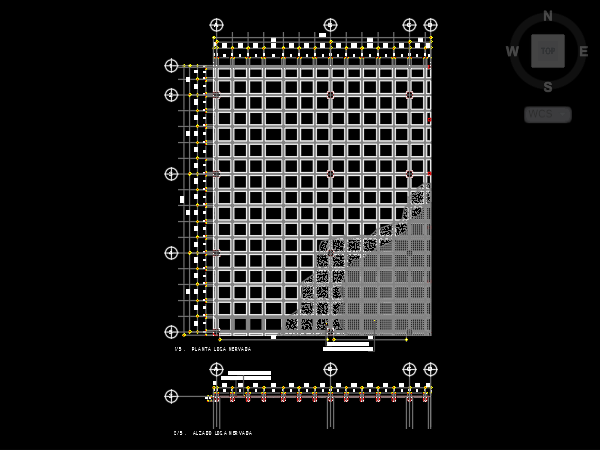
Code: INEHVA015
Flat slab of ribbed 14m wide by 17m long. Steel detail
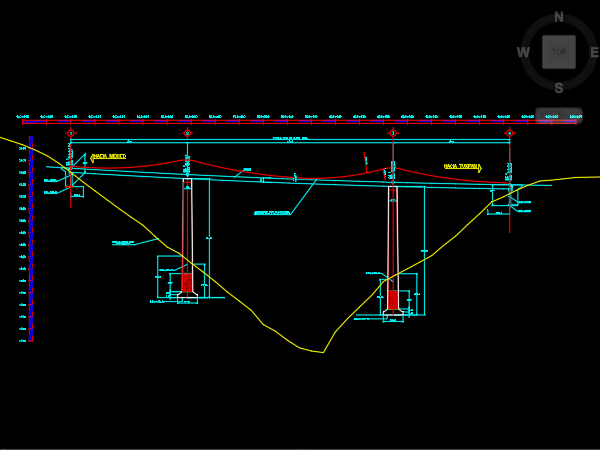
Code: INEHVA010
36m long concrete bridge executive project on Arroyo 1º. Details Specs. Includes 198 executive plan…
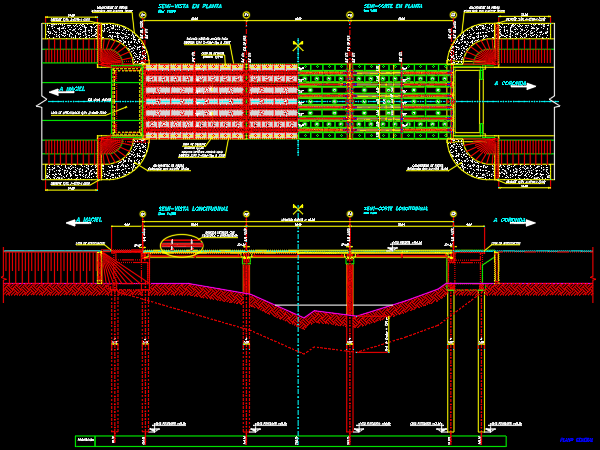
Code: INEHVA009
Executive project and calculations of 60m long concrete bridge over Arroyo 1º. Details specs
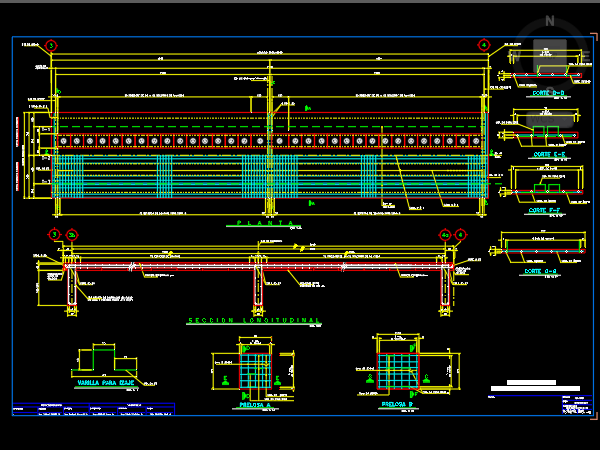
Code: INEHVA008
Executive project of concrete bridge 30m long. Details. Specs
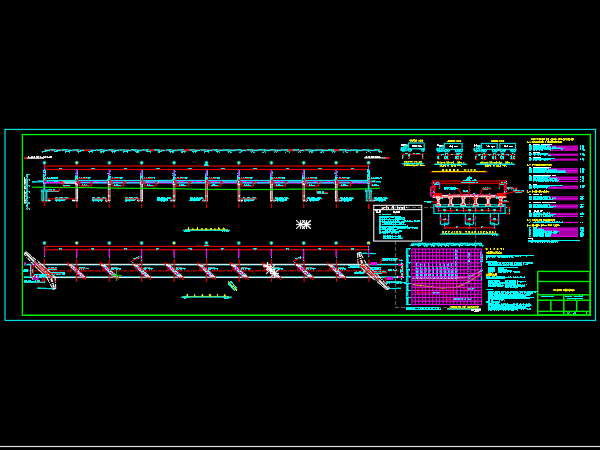
Code: INEHVA004
28m long concrete bridge executive project. Includes spreadsheets
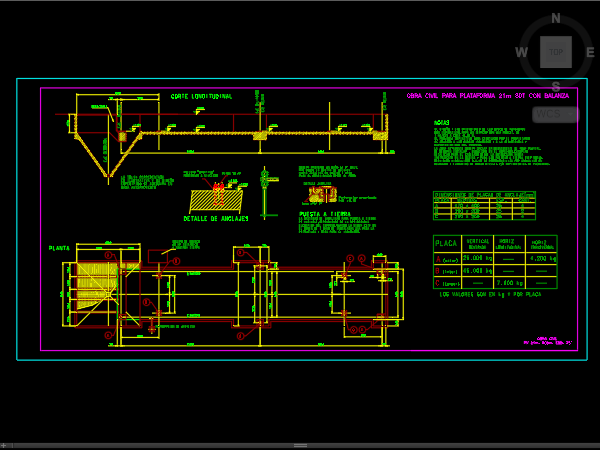
Code: INEHVA001
Civil works project for 21m and 80tn download platform
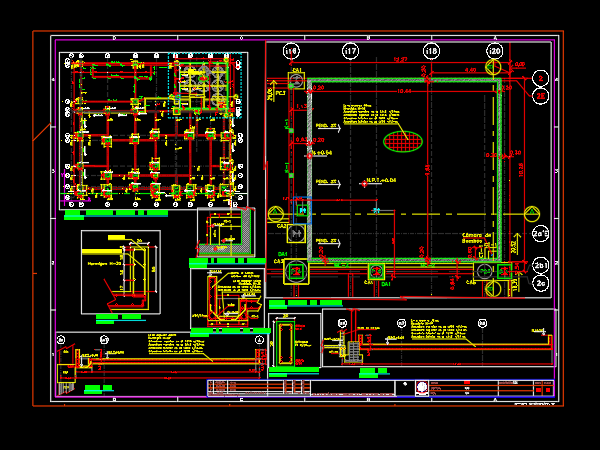
Code: INEHFU021
Foundation project for a process and tank building.
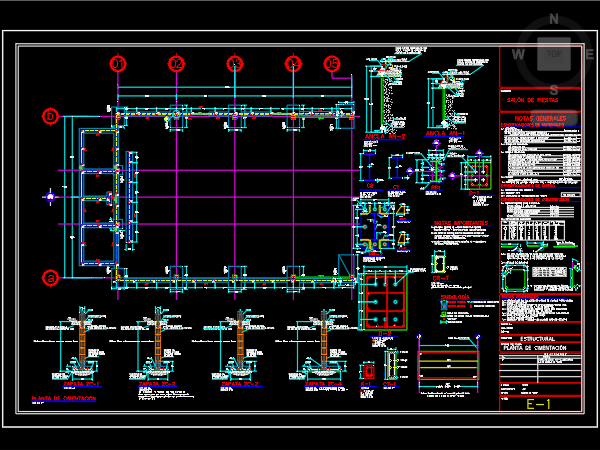
Code: INEHFU020
Project for the foundation of a party hall building.
INTERVIEW WITHOUT BEAM WITH ABACOS AND CAPITELS IN COLUMNS
Code: INEHVA027
Structural detail of a mezzanine without beam with abacos and capitals in columns.
Code: INEHVA027
Structural detail of a mezzanine without beam with abacos and capitals in columns.
STRUCTURAL PROJECT OF BUILDING OF A MARKET
Code: INEHVA025
Plans of reinforced concrete structures of a building for use as a commercial market
Code: INEHVA025
Plans of reinforced concrete structures of a building for use as a commercial market
STRUCTURAL PLANS OF BUILDING OF 13 FLOORS
Code: INEHVA020
Structural plans of a 13-story residential building
Code: INEHVA020
Structural plans of a 13-story residential building
STRUCTURAL DESIGN LOSA NERVADA
Code: INEHVA015
Flat slab of ribbed 14m wide by 17m long. Steel detail
Code: INEHVA015
Flat slab of ribbed 14m wide by 17m long. Steel detail
198 BRIDGE PLANS 36m LONG
Code: INEHVA010
36m long concrete bridge executive project on Arroyo 1º. Details Specs. Includes 198 executive plans
Code: INEHVA010
36m long concrete bridge executive project on Arroyo 1º. Details Specs. Includes 198 executive plans
BRIDGE PLANS AND CALCULATIONS ON ARROYO 1º-CORONDA
Code: INEHVA009
Executive project and calculations of 60m long concrete bridge over Arroyo 1º. Details specs
Code: INEHVA009
Executive project and calculations of 60m long concrete bridge over Arroyo 1º. Details specs
CONCRETE BRIDGE 30m LONG
Code: INEHVA008
Executive project of concrete bridge 30m long. Details. Specs
Code: INEHVA008
Executive project of concrete bridge 30m long. Details. Specs
EXECUTIVE PROJECT OF BRIDGE OF 28m LONG
Code: INEHVA004
28m long concrete bridge executive project. Includes spreadsheets
Code: INEHVA004
28m long concrete bridge executive project. Includes spreadsheets
CIVIL WORK FOR DOWNLOAD PLATFORM
Code: INEHVA001
Civil works project for 21m and 80tn download platform
Code: INEHVA001
Civil works project for 21m and 80tn download platform
FOUNDATION PLANT OF A PROCESS AND TANK BUILDING
Code: INEHFU021
Foundation project for a process and tank building.
Code: INEHFU021
Foundation project for a process and tank building.
FOUNDATION PLANT OF A BUILDING FOR PARTY ROOM
Code: INEHFU020
Project for the foundation of a party hall building.
Code: INEHFU020
Project for the foundation of a party hall building.
Flip
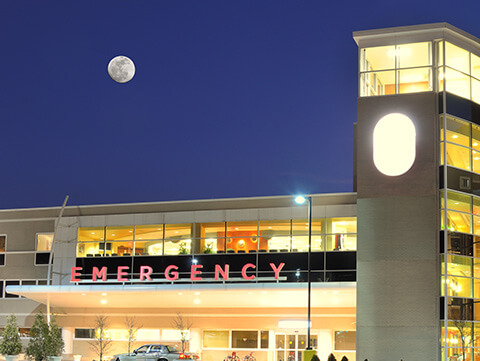
CALCULATION WORKSHEETS

CALCULATION WORKSHEETS
Flip
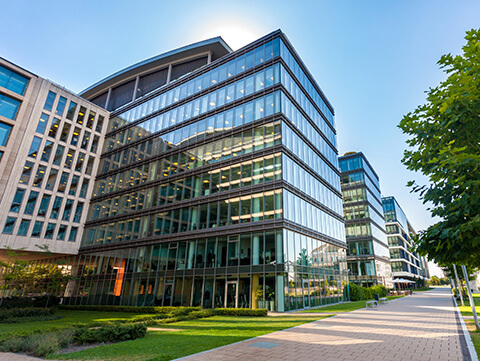
LATEST PUBLICATIONS

LATEST PUBLICATIONS
Flip
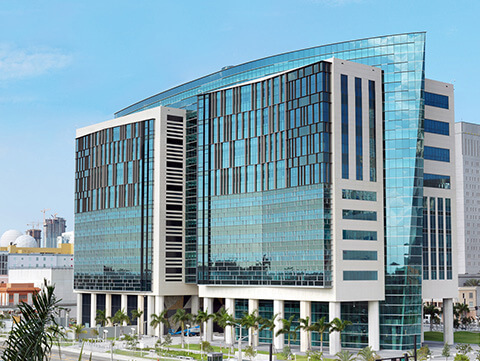
SETTING-UP

SETTING-UP
Flip
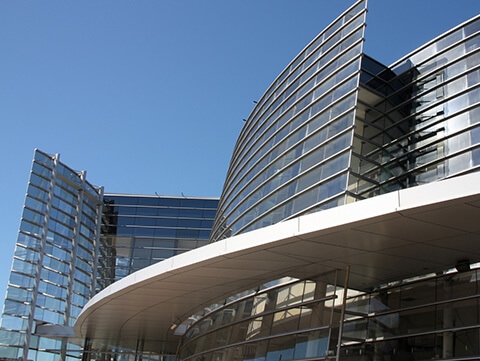
CONCRETE STRUCTURES

CONCRETE STRUCTURES
Flip
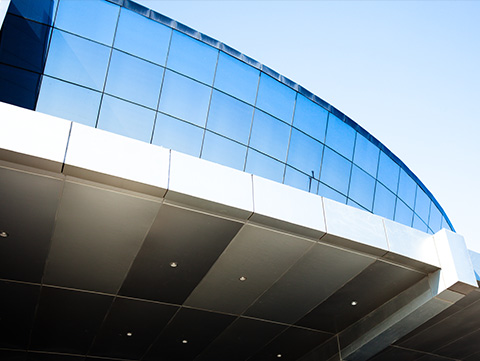
METAL STRUCTURES

METAL STRUCTURES
Flip
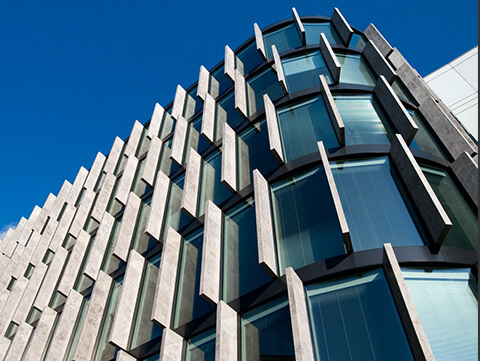
CIVIL WORKS

CIVIL WORKS
Flip
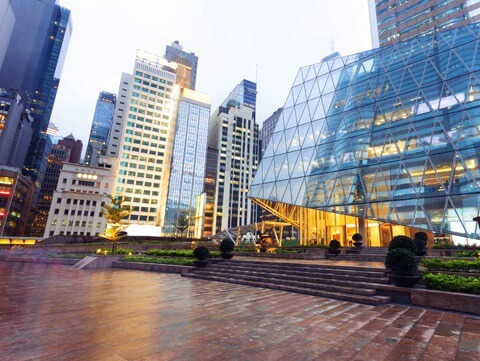
BIBLIOGRAPHY

BIBLIOGRAPHY
Flip
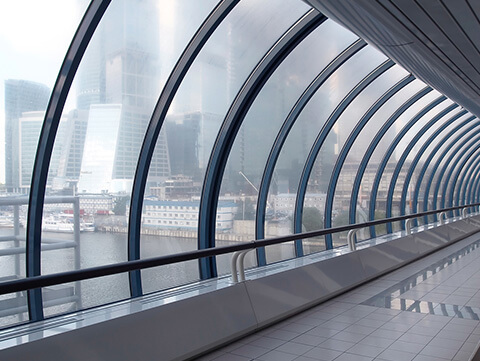
CONSTRUCTIVE DETAILS

