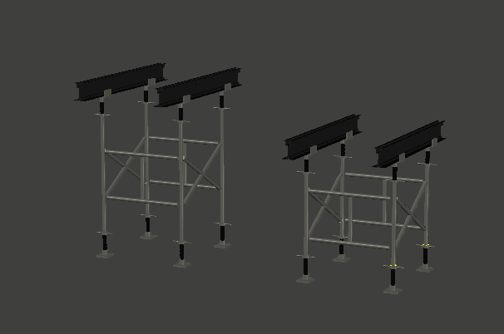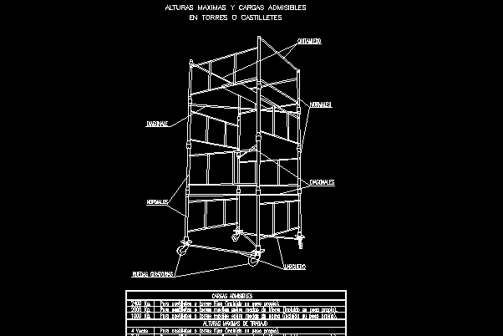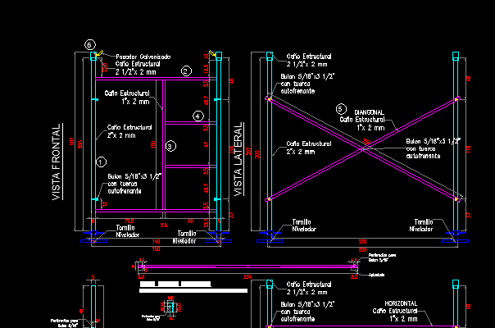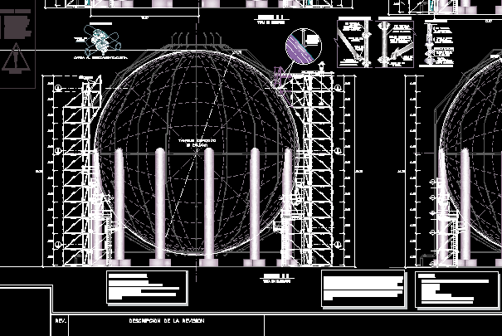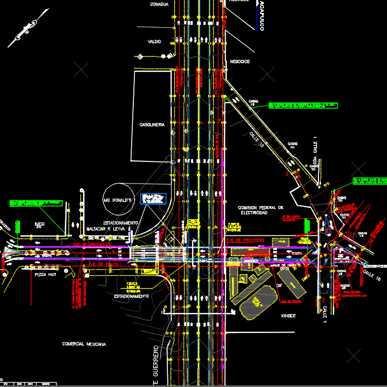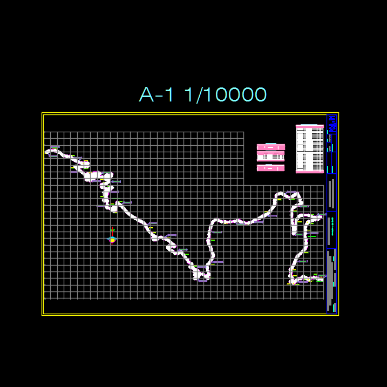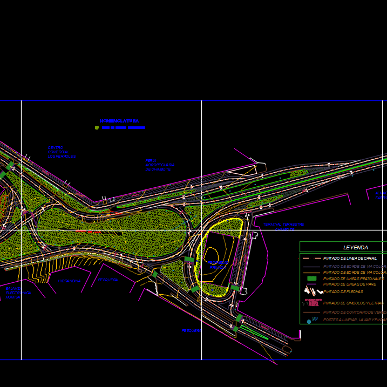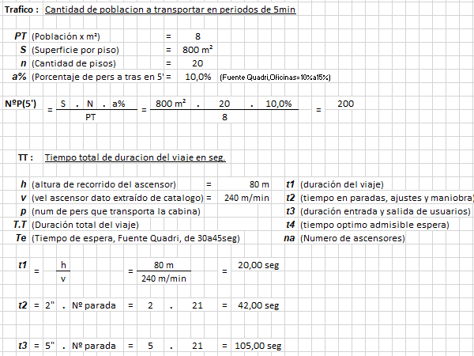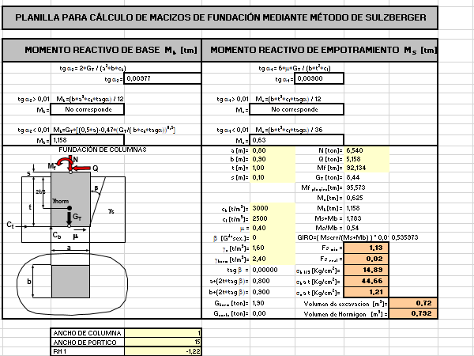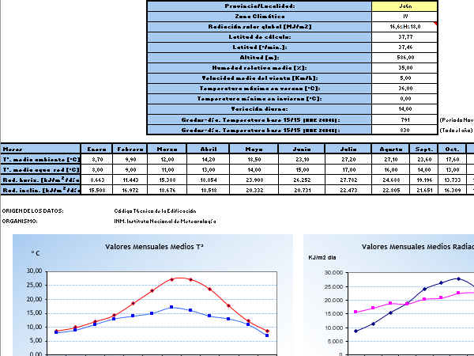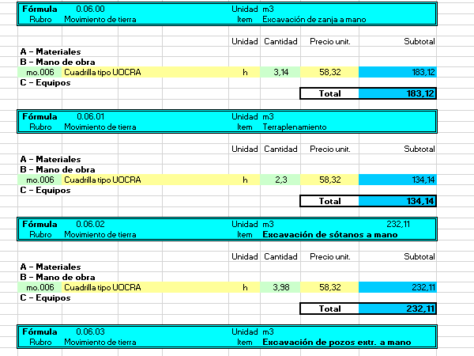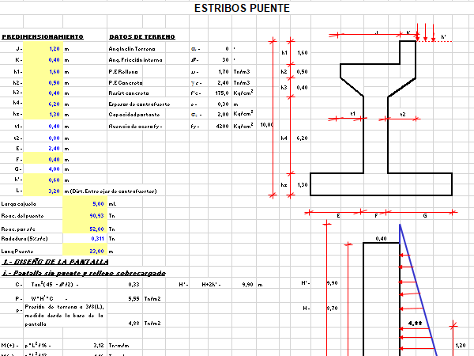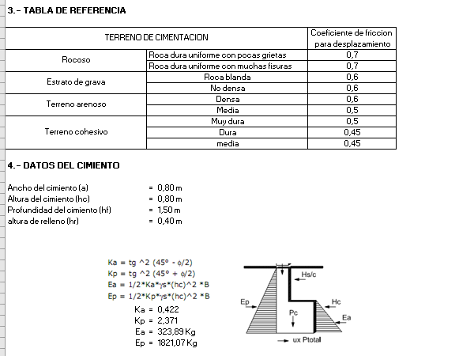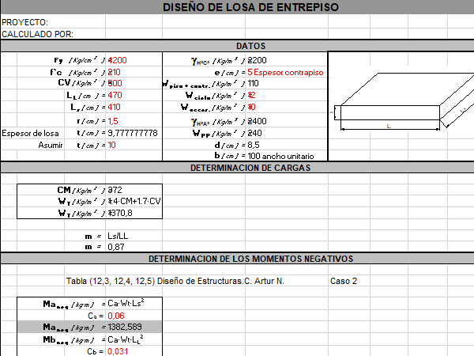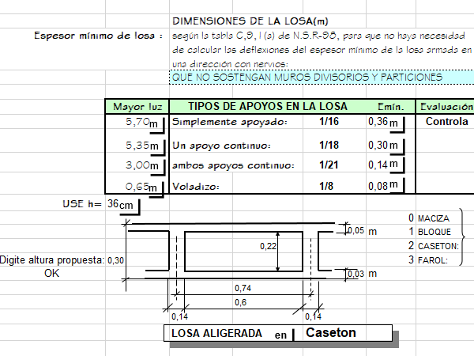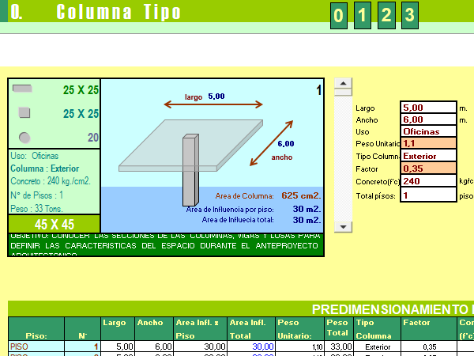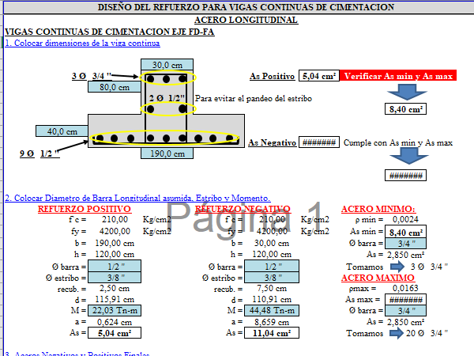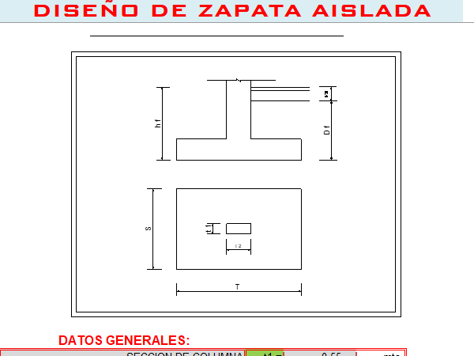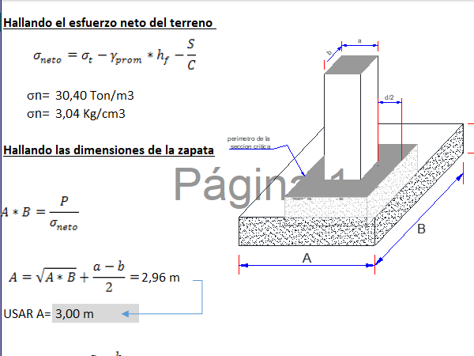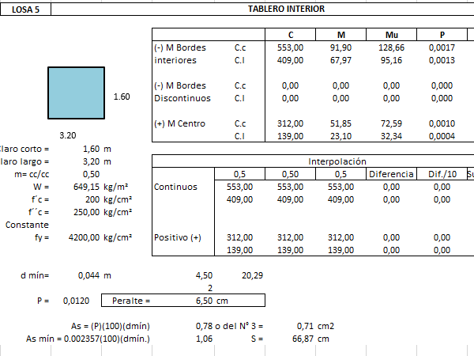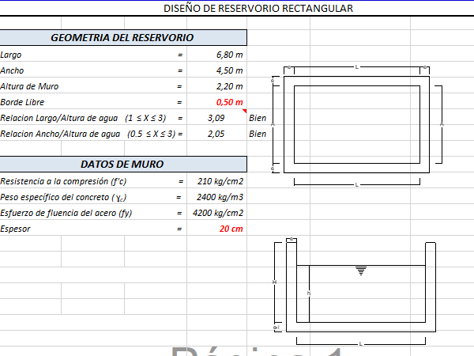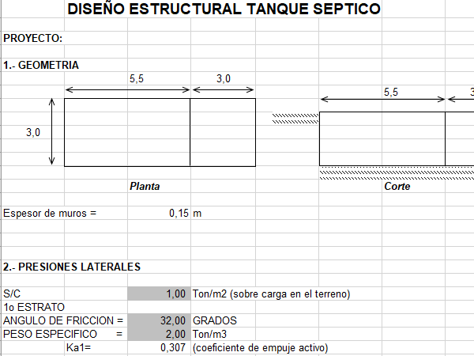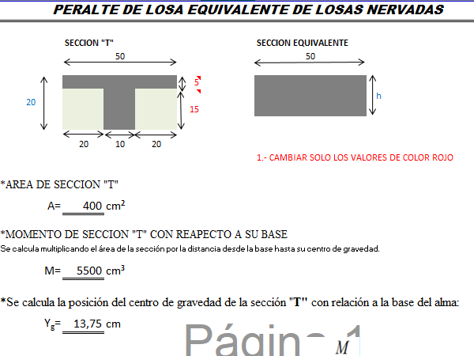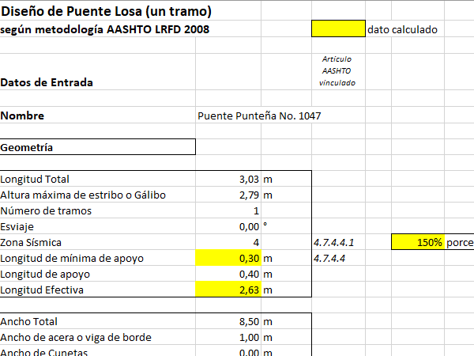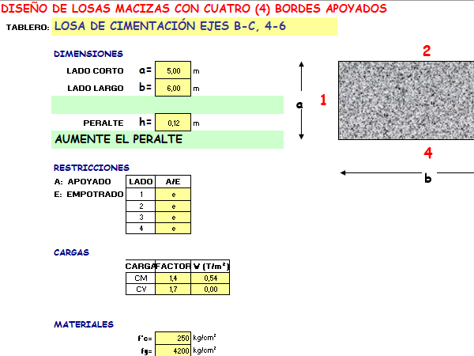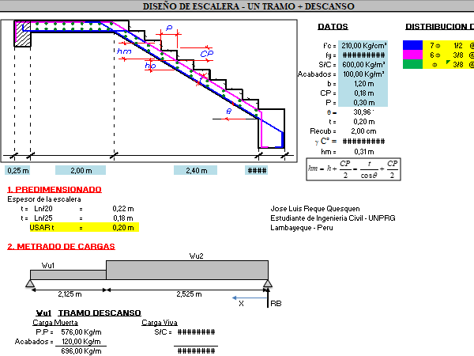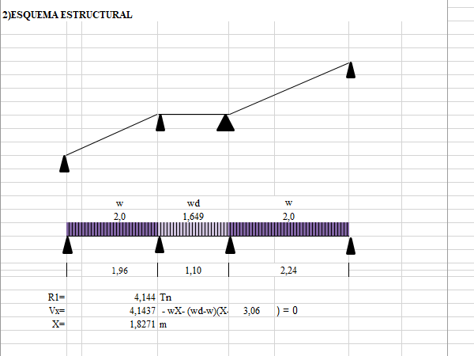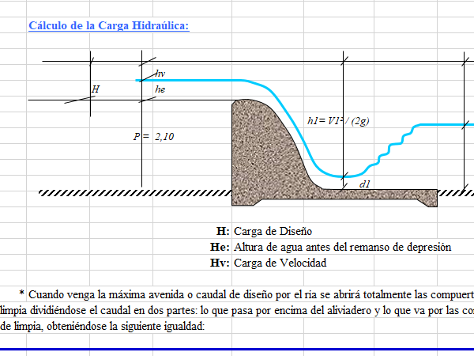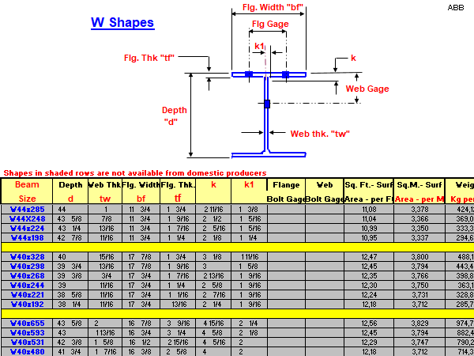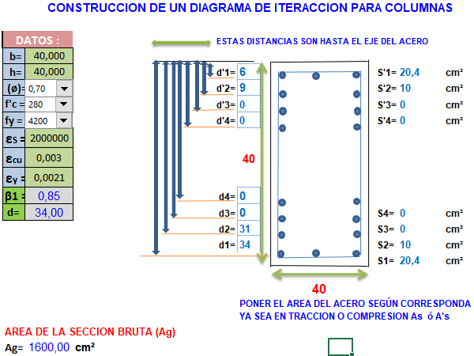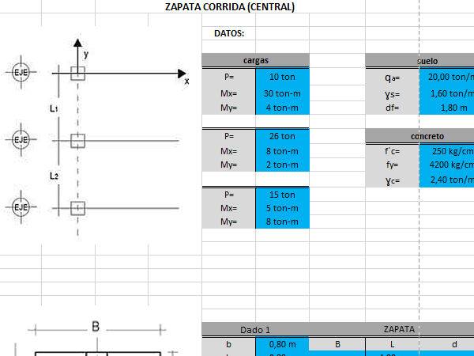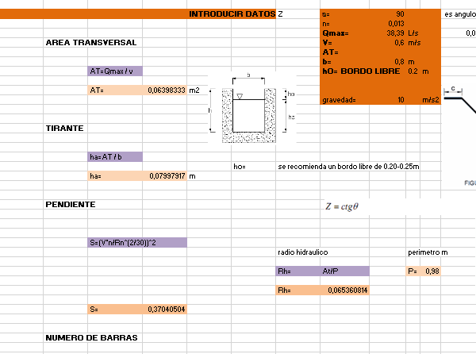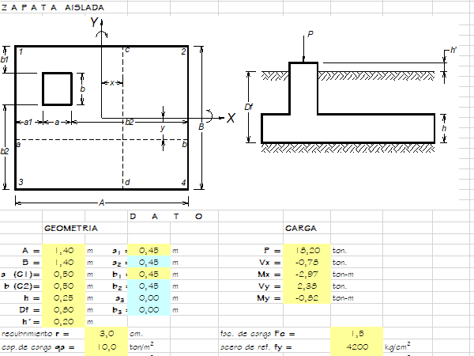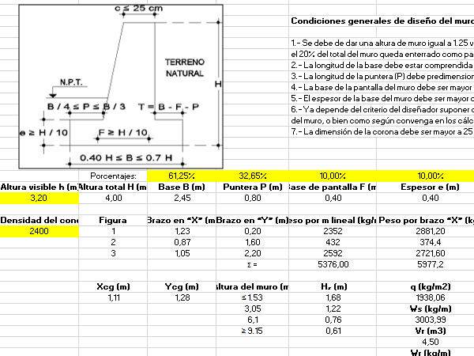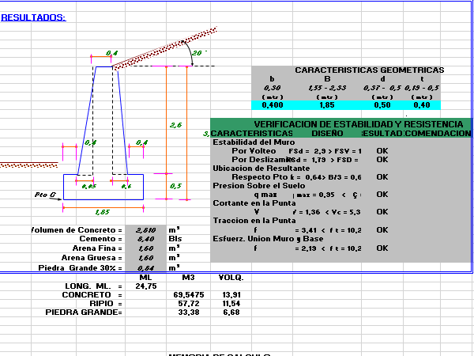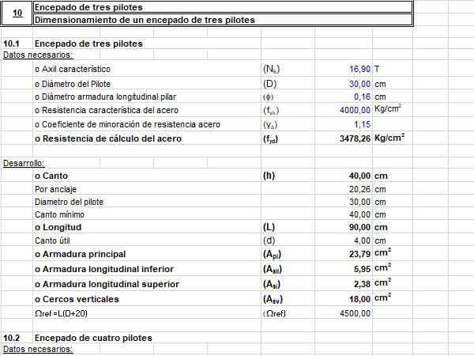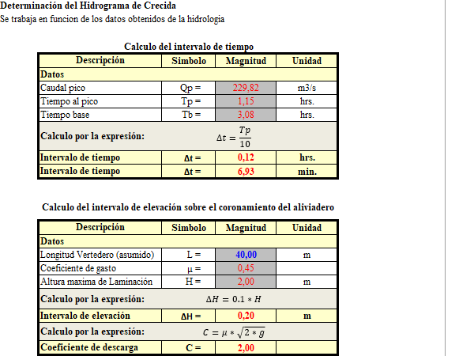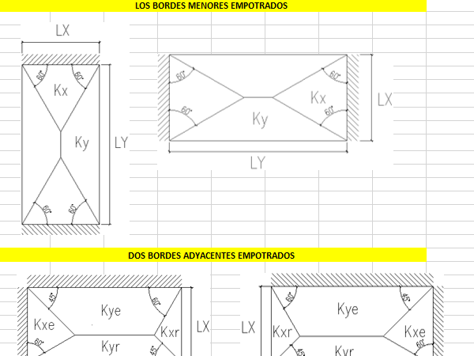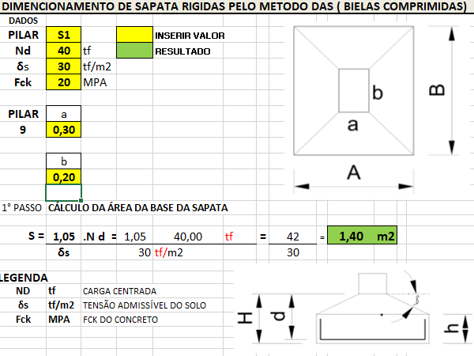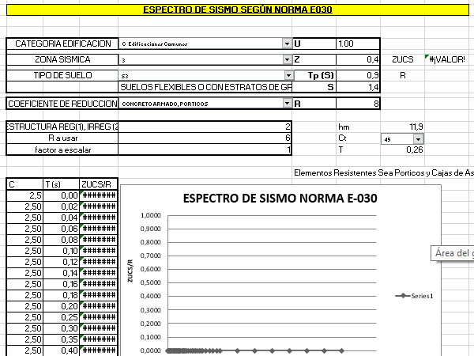ENGINEERING
- AGRICULTURAL ENGINEERING
 (83)
(83) - CELLS
 (11)
(11) - CONVEYOR BELTS
 (7)
(7) - COVERED ROUND TILES
 (13)
(13) - OTHERS
 (2)
(2) - SILOS
 (42)
(42) - SPECIAL PLANTS-BUILDINGS
 (8)
(8) - CALCULATION WORKSHEETS XLS
 (109)
(109) - CALCULATIONS AND BUDGETS
 (7)
(7) - OTHERS
 (24)
(24) - STRUCTURAL CALCULATION
 (78)
(78) - CIVIL WORKS
 (51)
(51) - BRIDGES
 (16)
(16) - DOCKS - DAM
 (30)
(30) - OTHERS
 (2)
(2) - ROADWORKS
 (3)
(3) - CONCRETE STRUCTURES
 (91)
(91) - BUILDINGS
 (2)
(2) - FUNDATIONS
 (31)
(31) - OTHERS
 (35)
(35) - RETAINING WALLS
 (6)
(6) - STAIRS
 (17)
(17) - METALLIC STRUCTURES
 (132)
(132) - COMERCIAL SHED
 (8)
(8) - DETAILS
 (2)
(2) - INDUSTRIAL SHED
 (29)
(29) - OTHERS
 (40)
(40) - WAREHOUSES
 (53)
(53)
466 products found.
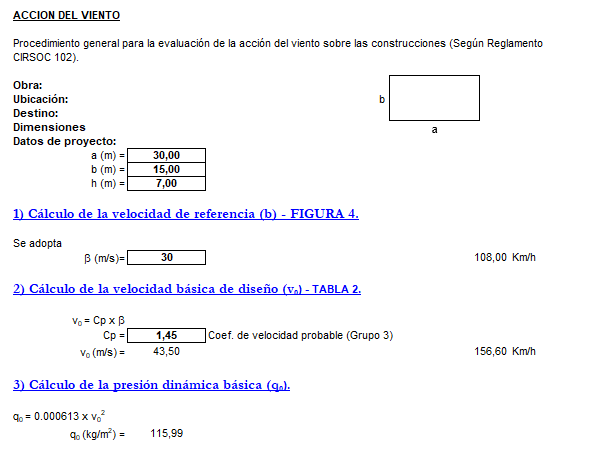
Code: INPCVA001
Calculation of wind stresses according to the Cirsoc 102-82 standard
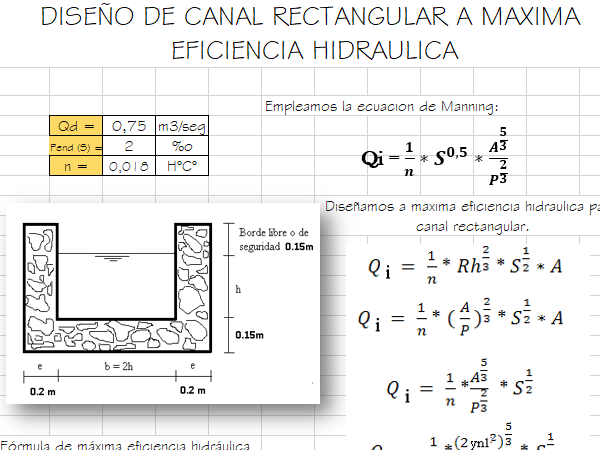
Code: INPCCE061
Rectangular channel design sheet at maximum hydraulic efficiency.
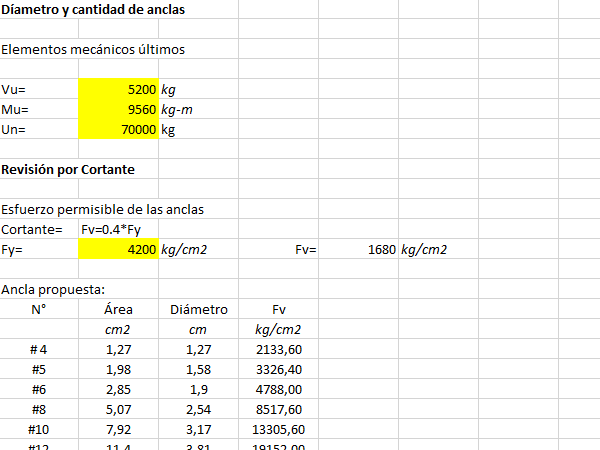
Code: INPCCE053
Calcuno sheet of bolted and welded metal connections.
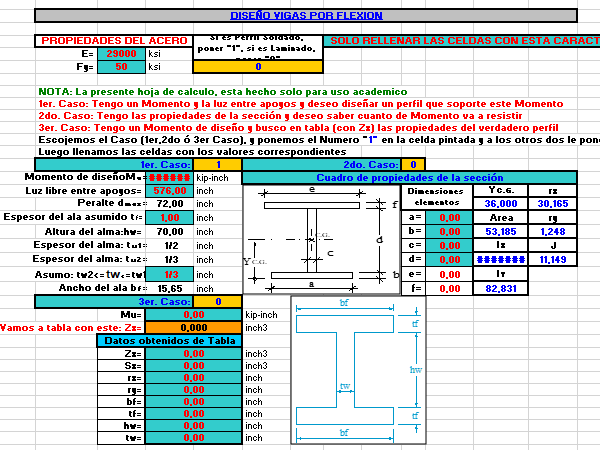
Code: INPCCE046
Spreadsheet of metal beams subjected to bending.
WIND ACCORDING TO CIRSOC 102
Code: INPCVA001
Calculation of wind stresses according to the Cirsoc 102-82 standard
Code: INPCVA001
Calculation of wind stresses according to the Cirsoc 102-82 standard
CALCULATION OF A SCRAPER
Code: INPCCE061
Rectangular channel design sheet at maximum hydraulic efficiency.
Code: INPCCE061
Rectangular channel design sheet at maximum hydraulic efficiency.
STEEL CONNECTION OF PLATES, WELDS AND BEAMS
Code: INPCCE053
Calcuno sheet of bolted and welded metal connections.
Code: INPCCE053
Calcuno sheet of bolted and welded metal connections.
BEAMS STEEL PROFILES METHOD LRFD STEEL FLEXION
Code: INPCCE046
Spreadsheet of metal beams subjected to bending.
Code: INPCCE046
Spreadsheet of metal beams subjected to bending.
Flip

CALCULATION WORKSHEETS

CALCULATION WORKSHEETS
Flip

LATEST PUBLICATIONS

LATEST PUBLICATIONS
Flip

SETTING-UP

SETTING-UP
Flip

CONCRETE STRUCTURES

CONCRETE STRUCTURES
Flip

METAL STRUCTURES

METAL STRUCTURES
Flip

CIVIL WORKS

CIVIL WORKS
Flip

BIBLIOGRAPHY

BIBLIOGRAPHY
Flip

CONSTRUCTIVE DETAILS

