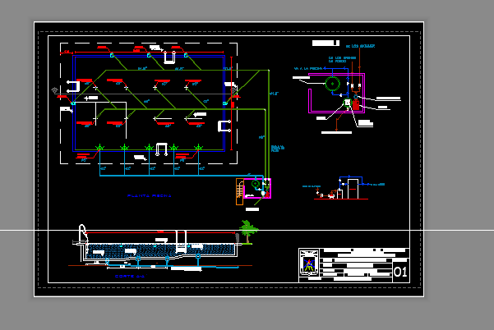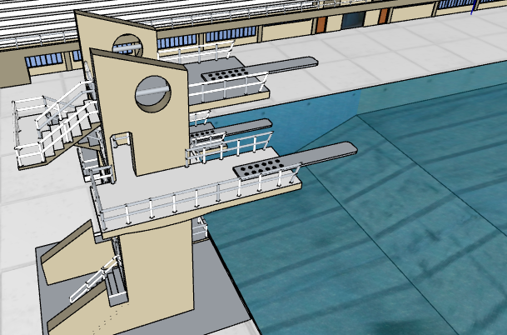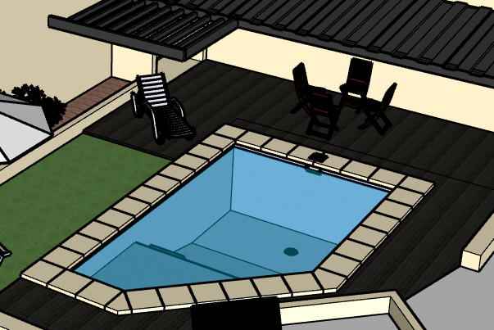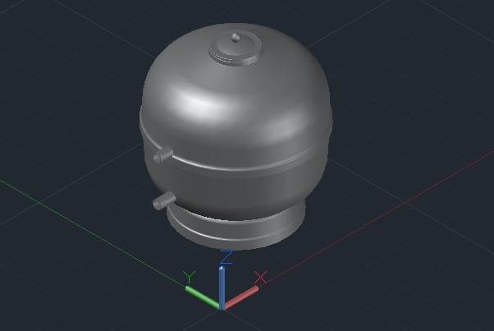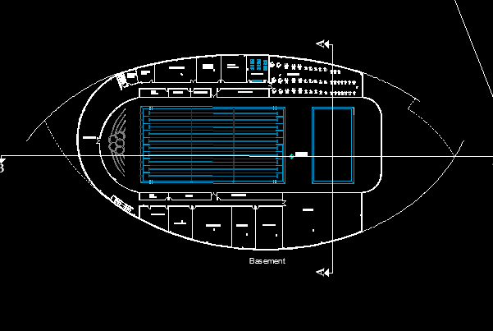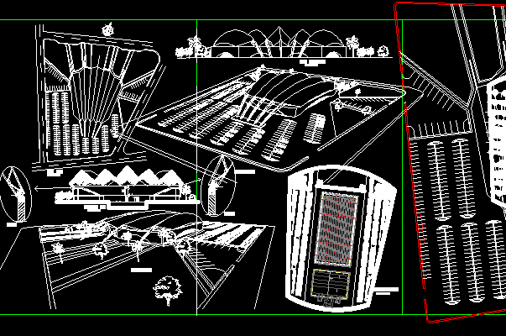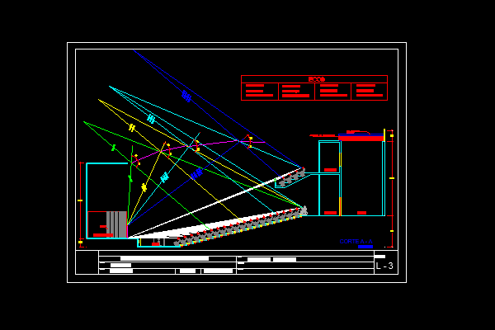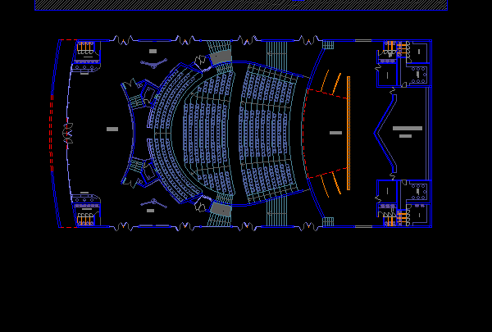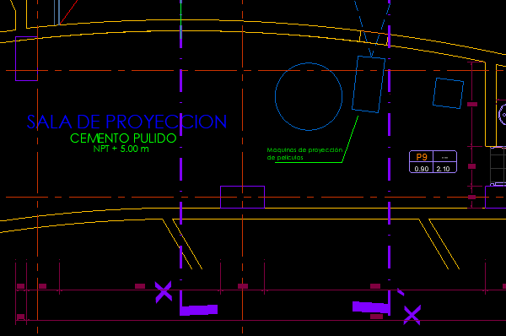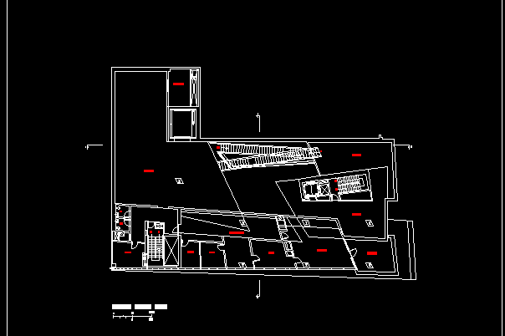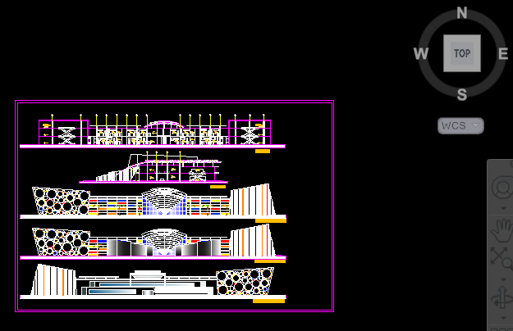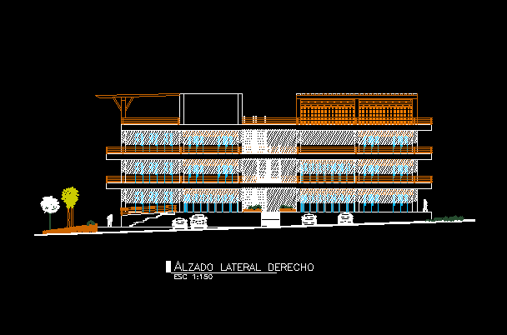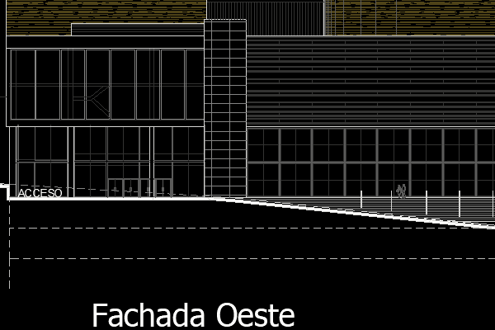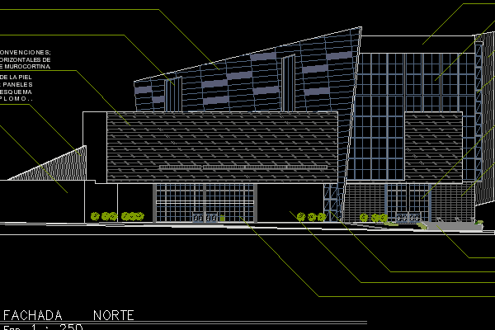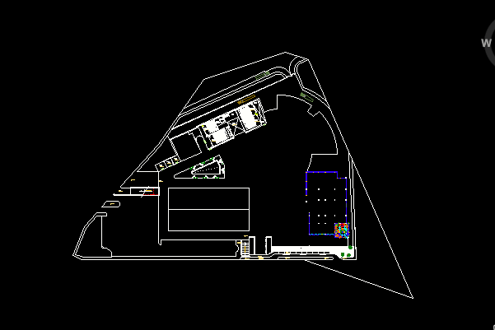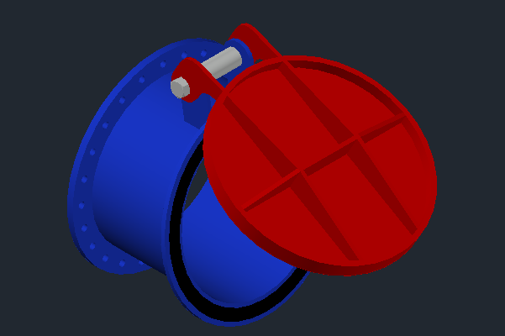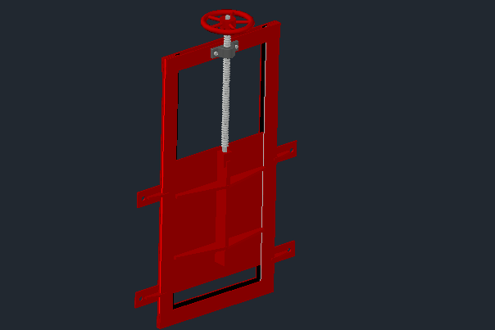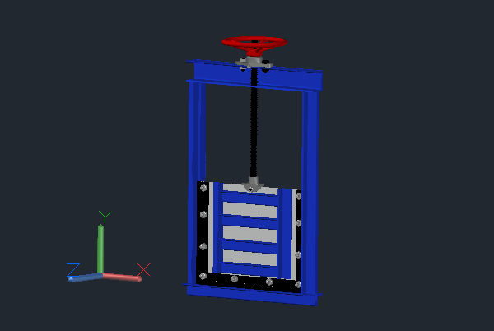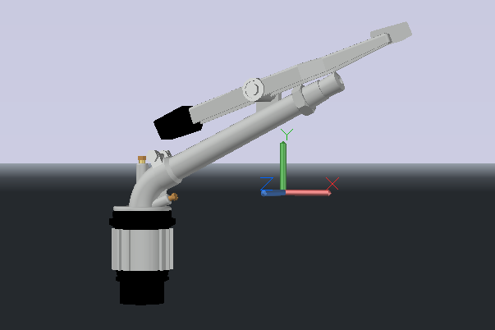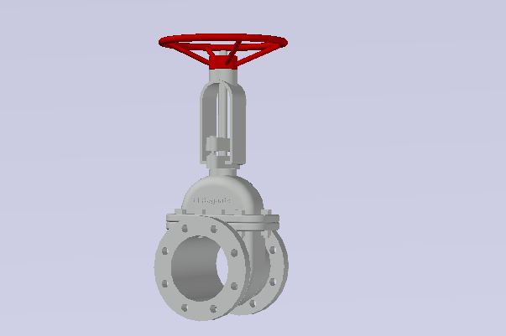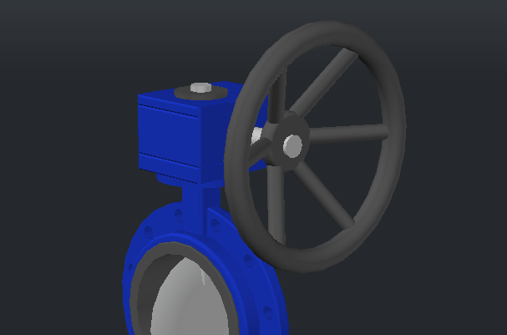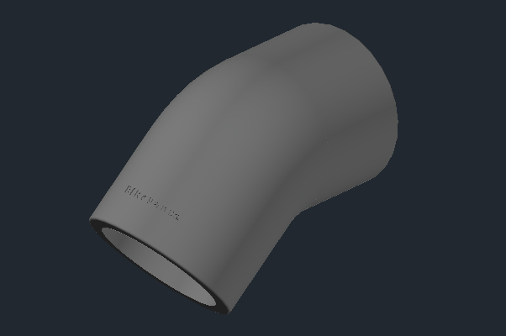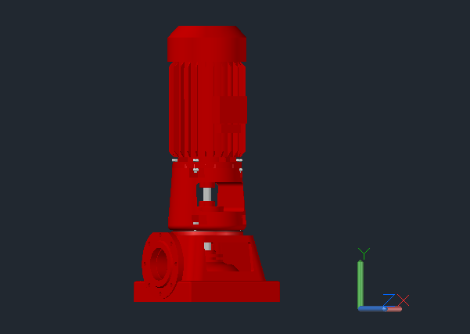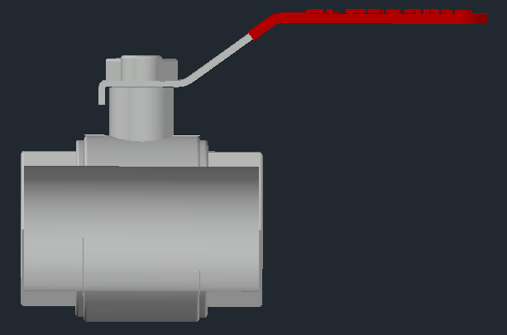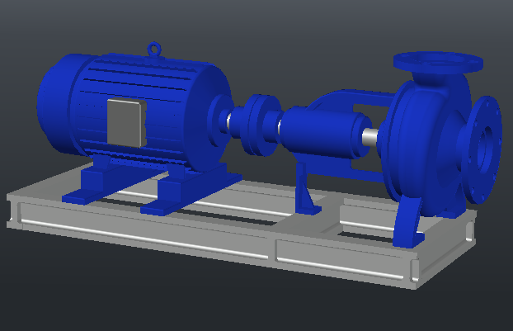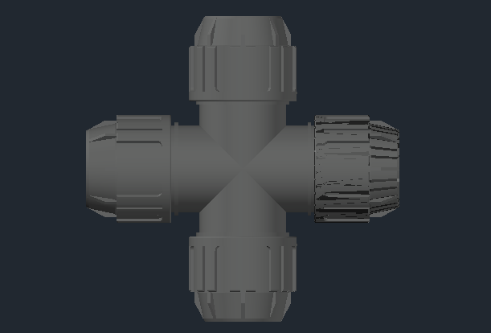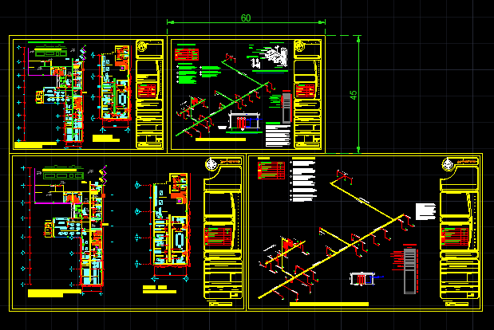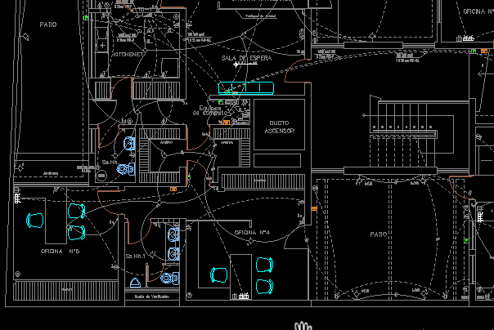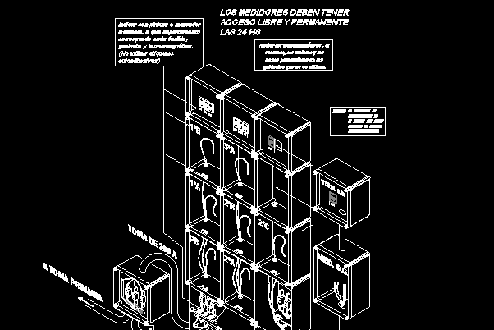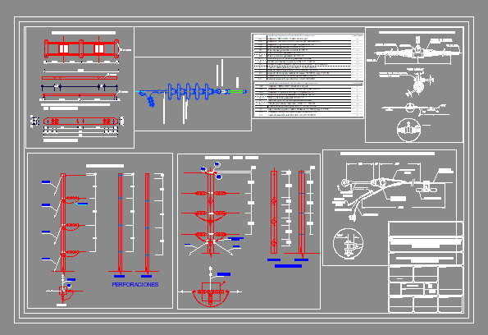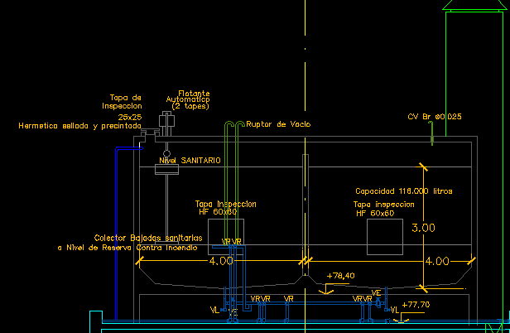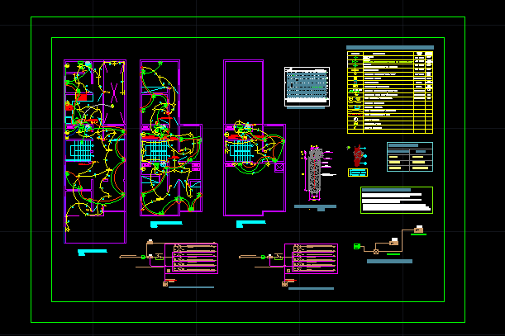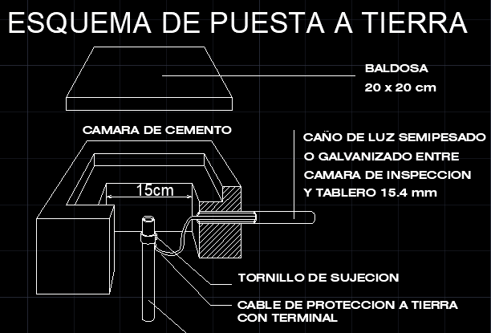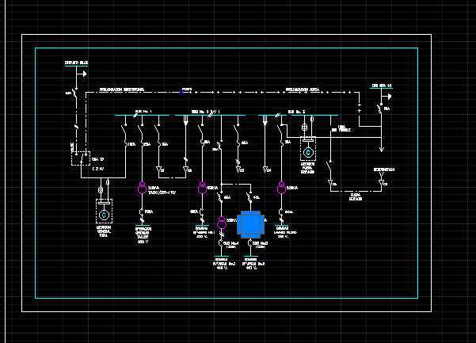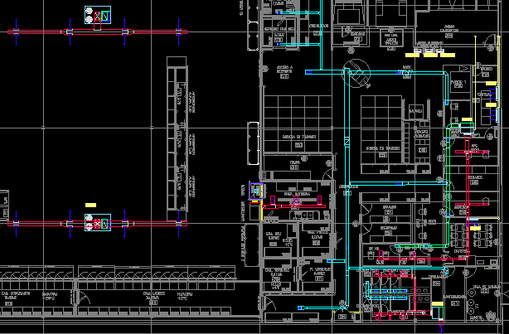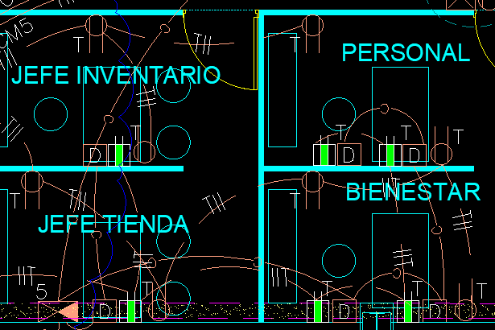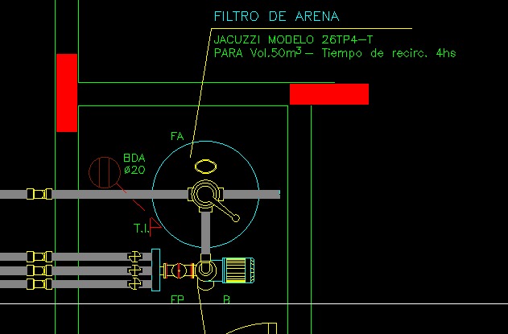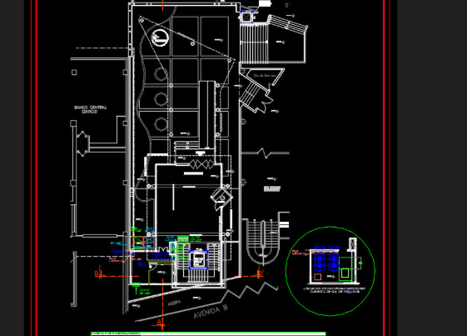ARCHITECTURE
- ARCHITECTURAL WORKS
 (242)
(242) - HOUSEHOLDS
 (51)
(51) - INDUSTRIAL BUILDINGS
 (5)
(5) - OPENING DOORS
 (42)
(42) - OTHERS
 (19)
(19) - PARKING LOTS
 (0)
(0) - PRIVATE BUILDINGS
 (65)
(65) - PUBLIC BUILDINGS
 (19)
(19) - RELIGIOUS BUILDINGS
 (4)
(4) - SPORTS BUILDINGS
 (18)
(18) - SWIMMING POOLS
 (7)
(7) - TOWN PLANNING
 (12)
(12) - INSTALLATIONS
 (117)
(117) - ACOUSTIC INSTALLATIONS
 (4)
(4) - ELECTRICAL INSTALLATIONS
 (24)
(24) - FIRE INSTALLATIONSv
 (6)
(6) - GAS INSTALLATIONS
 (12)
(12) - INDUSTRIAL FACILITIES
 (2)
(2) - OTHERS
 (24)
(24) - SANITATION INSTALLATIONS
 (21)
(21) - THERMAL INSTALLATIONS
 (4)
(4) - WATER INSTALLATIONS
 (20)
(20)
359 products found.
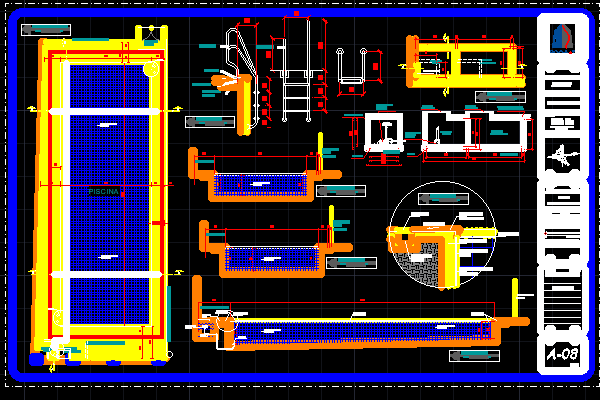
Code: OARPI003
TECHNICAL DRAWING OF POOL DEVELOPMENT AND DETAILS
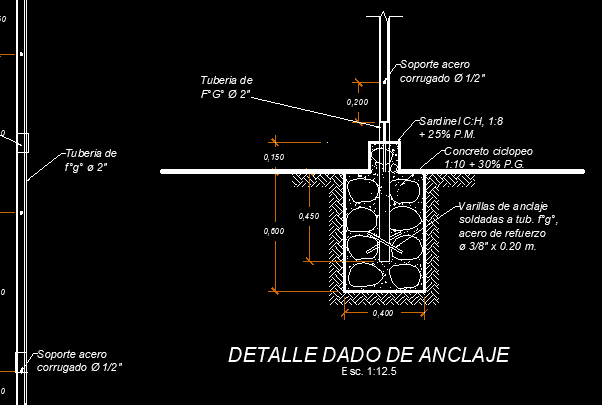
Code: AROAVA010
ARCHITECTURAL AND STRUCTURAL PLANS CULTURAL CENTER
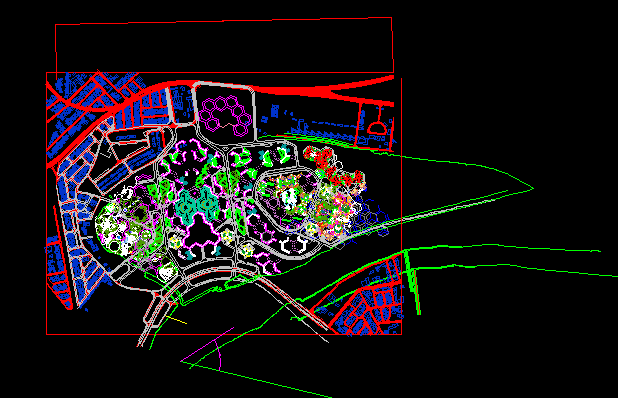
Code: AROAVA009
PRELIMINARY PROJECT PLANS FOR THE CULTURAL CENTER
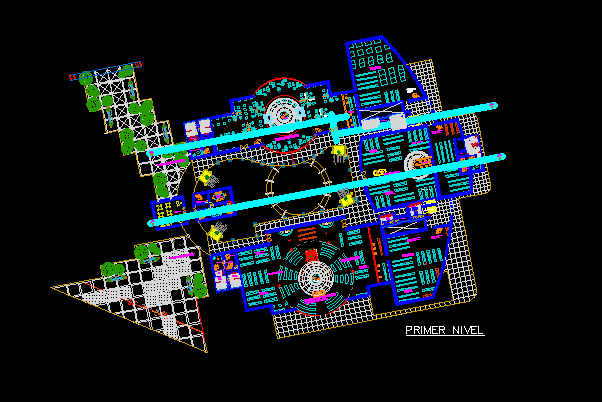
Code: AROAVA007
CONSTRUCTION CENTER, CUTTING AND ELEVATIONS
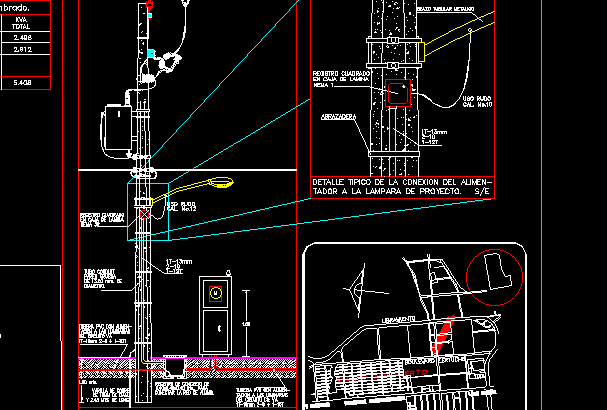
Code: ARINEL023
PUBLIC LIGHTING NETWORK, HIGH VOLTAGE, LOW VOLTAGE, CIVIL WORKS
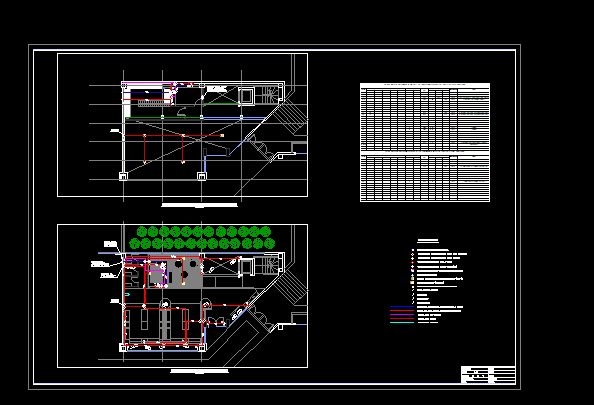
Code: ARINEL018
ELECTRICAL INSTALLATION COMMERCIAL PREMISES, FIRST AND SECOND FLOOR
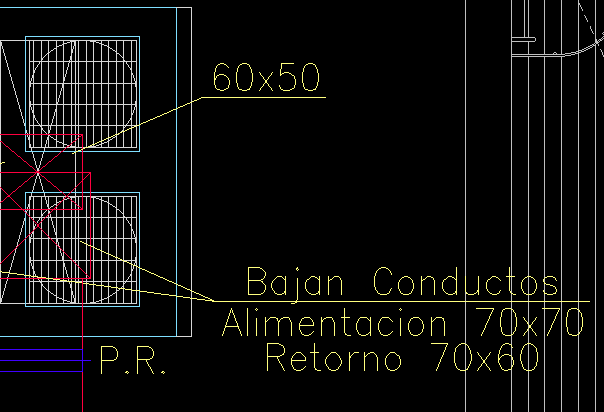
Code: ARINTE003
THERMOMECHANICAL INSTALLATION, GROUND FLOOR, FIRST FLOOR AND ROOF
TECHNICAL DRAWING OF POOL DEVELOPMENT
Code: OARPI003
TECHNICAL DRAWING OF POOL DEVELOPMENT AND DETAILS
Code: OARPI003
TECHNICAL DRAWING OF POOL DEVELOPMENT AND DETAILS
ARCHITECTURAL AND STRUCTURAL PLANS CULTURAL CENTER
Code: AROAVA010
ARCHITECTURAL AND STRUCTURAL PLANS CULTURAL CENTER
Code: AROAVA010
ARCHITECTURAL AND STRUCTURAL PLANS CULTURAL CENTER
PRELIMINARY PROJECT PLANS FOR THE CULTURAL CENTER
Code: AROAVA009
PRELIMINARY PROJECT PLANS FOR THE CULTURAL CENTER
Code: AROAVA009
PRELIMINARY PROJECT PLANS FOR THE CULTURAL CENTER
CONSTRUCTION CENTER, CUTTING AND ELEVATIONS
Code: AROAVA007
CONSTRUCTION CENTER, CUTTING AND ELEVATIONS
Code: AROAVA007
CONSTRUCTION CENTER, CUTTING AND ELEVATIONS
PUBLIC LIGHTING NETWORK
Code: ARINEL023
PUBLIC LIGHTING NETWORK, HIGH VOLTAGE, LOW VOLTAGE, CIVIL WORKS
Code: ARINEL023
PUBLIC LIGHTING NETWORK, HIGH VOLTAGE, LOW VOLTAGE, CIVIL WORKS
COMMERCIAL PREMISES
Code: ARINEL018
ELECTRICAL INSTALLATION COMMERCIAL PREMISES, FIRST AND SECOND FLOOR
Code: ARINEL018
ELECTRICAL INSTALLATION COMMERCIAL PREMISES, FIRST AND SECOND FLOOR
THERMOMECHANICAL INSTALLATION
Code: ARINTE003
THERMOMECHANICAL INSTALLATION, GROUND FLOOR, FIRST FLOOR AND ROOF
Code: ARINTE003
THERMOMECHANICAL INSTALLATION, GROUND FLOOR, FIRST FLOOR AND ROOF
Flip
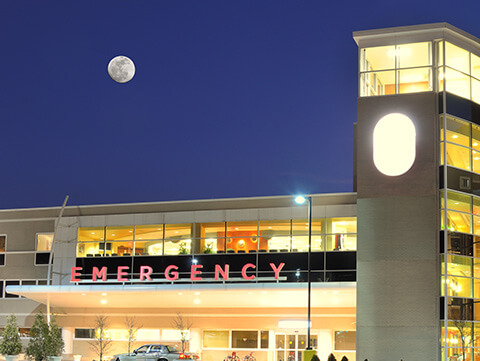
CALCULATION WORKSHEETS

CALCULATION WORKSHEETS
Flip

LATEST PUBLICATIONS

LATEST PUBLICATIONS
Flip

SETTING-UP

SETTING-UP
Flip
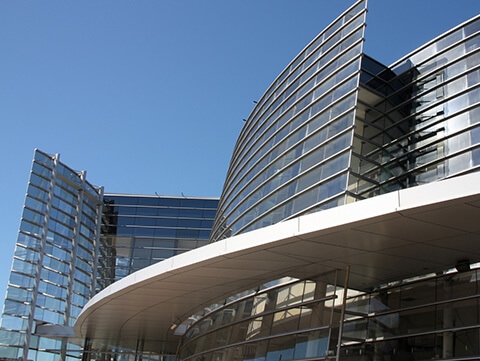
CONCRETE STRUCTURES

CONCRETE STRUCTURES
Flip

METAL STRUCTURES

METAL STRUCTURES
Flip

CIVIL WORKS

CIVIL WORKS
Flip
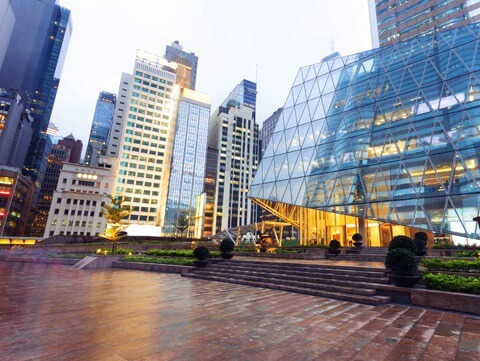
BIBLIOGRAPHY

BIBLIOGRAPHY
Flip
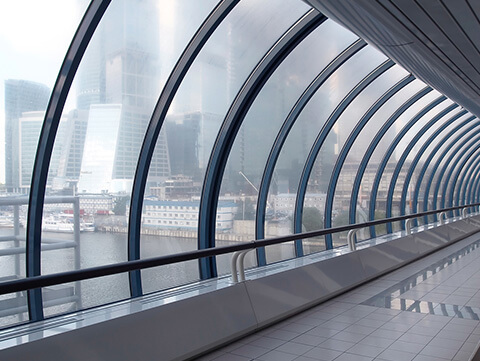
CONSTRUCTIVE DETAILS

