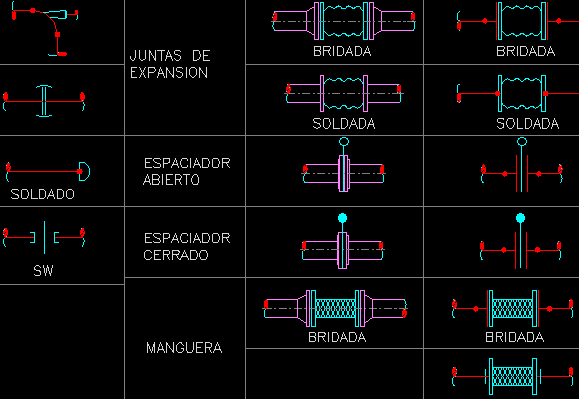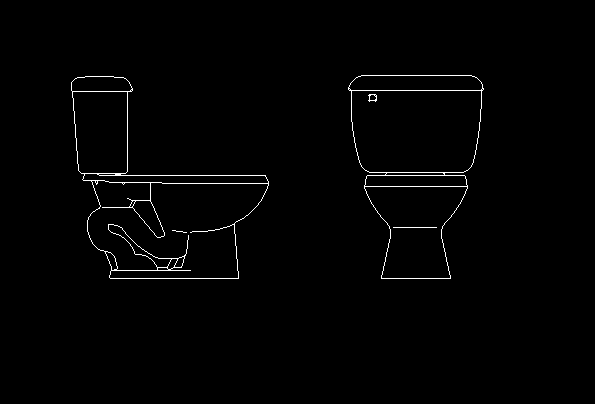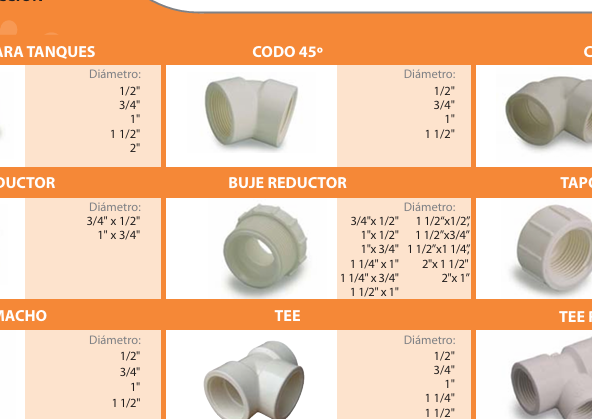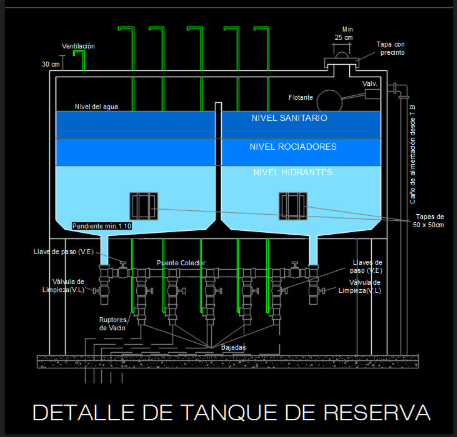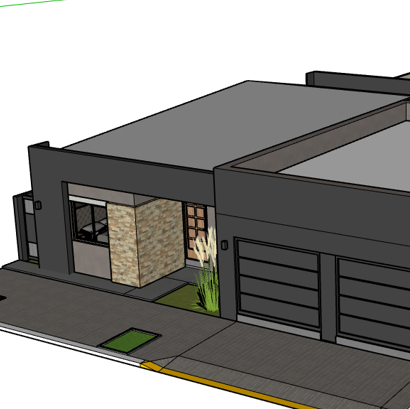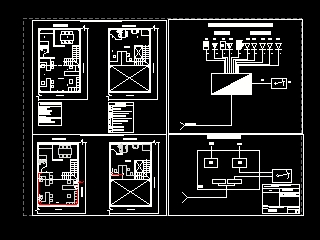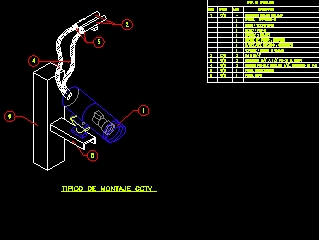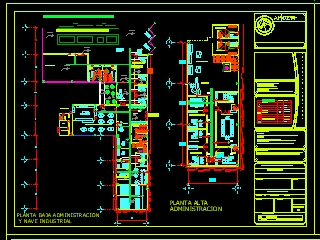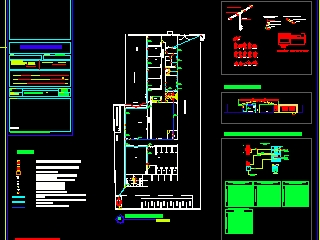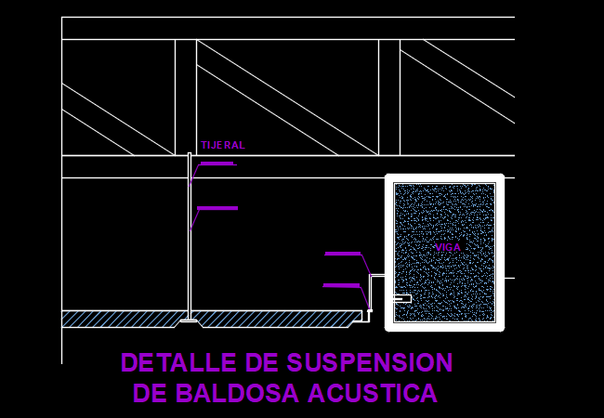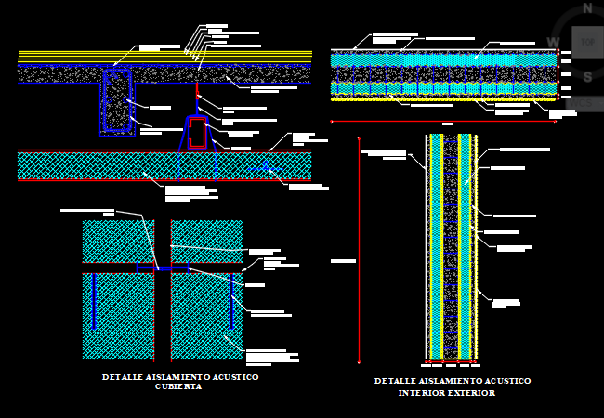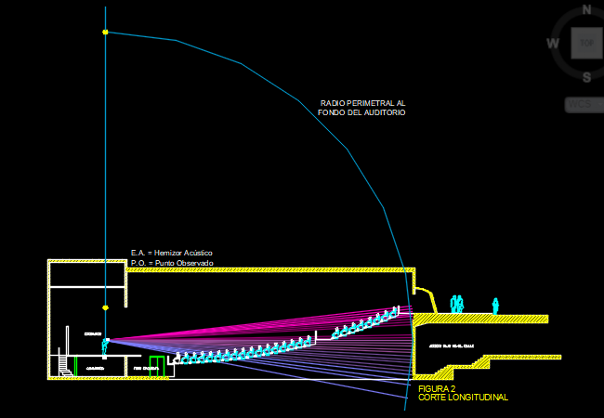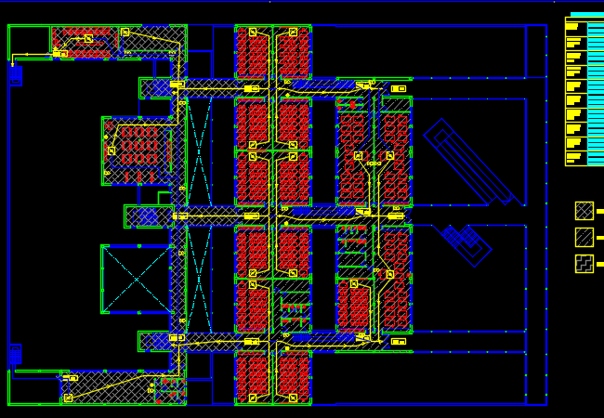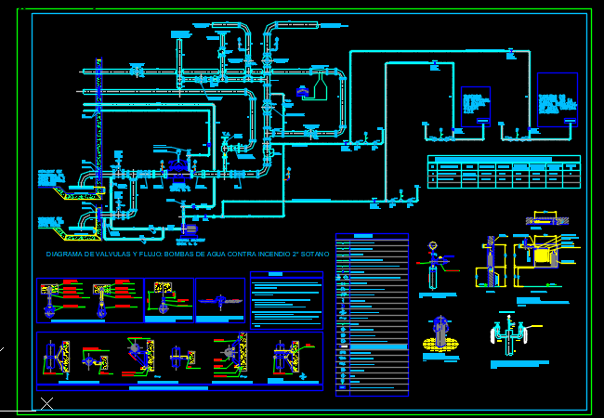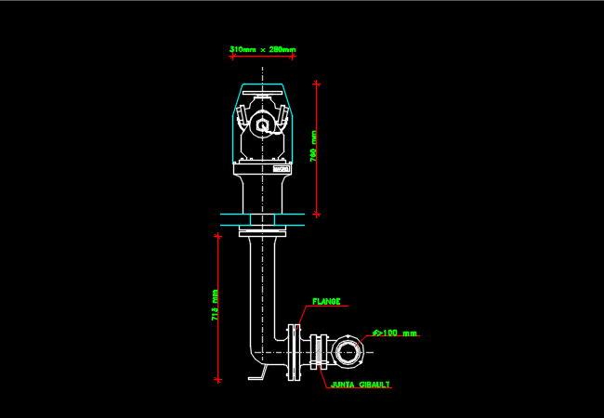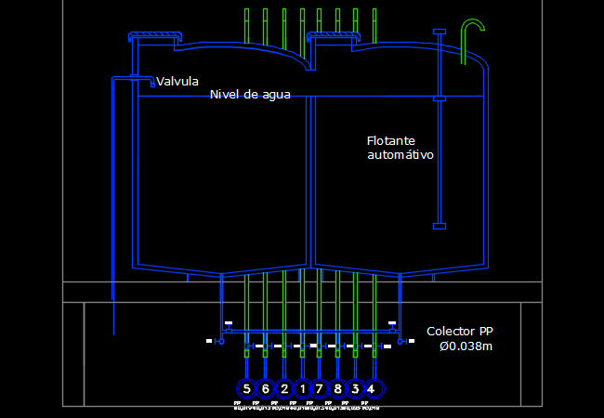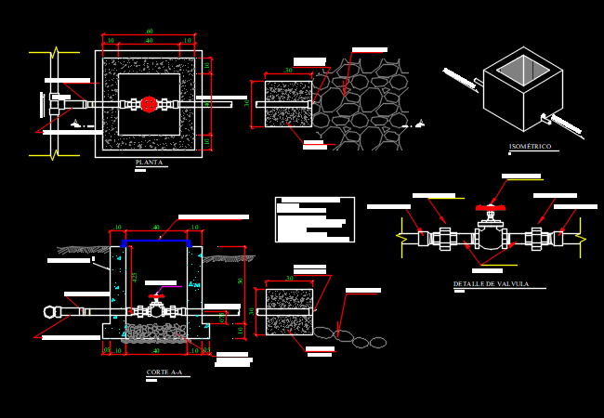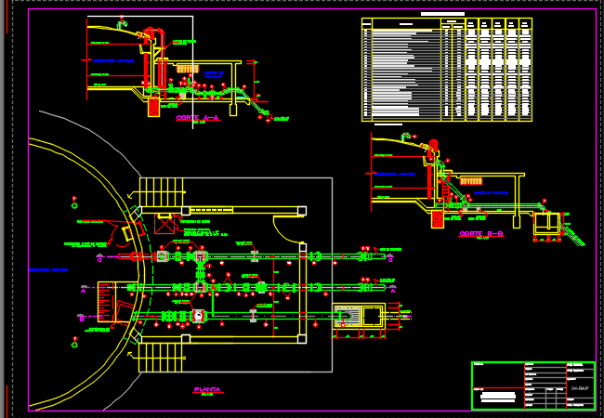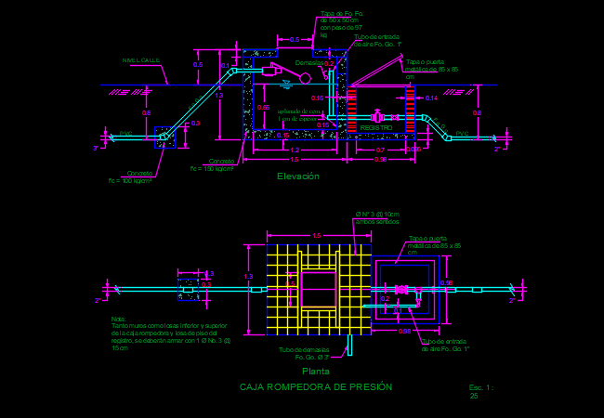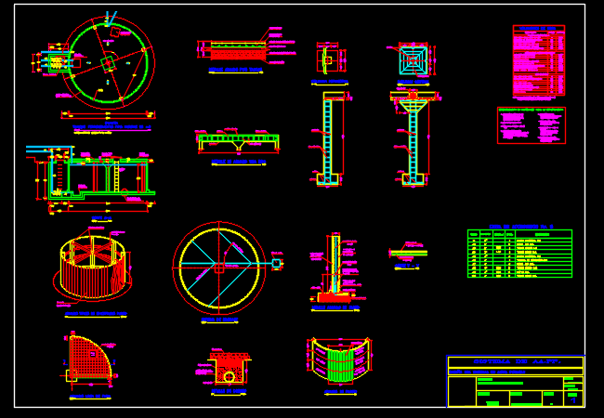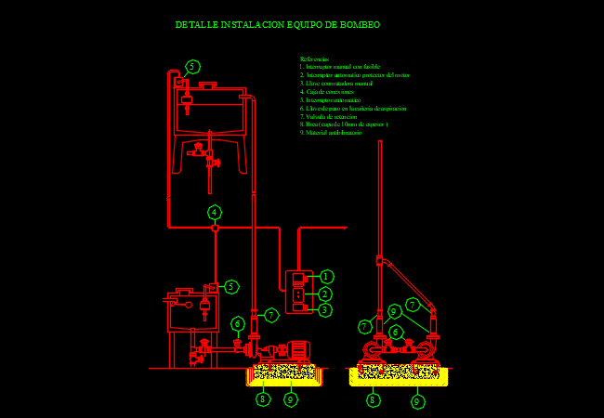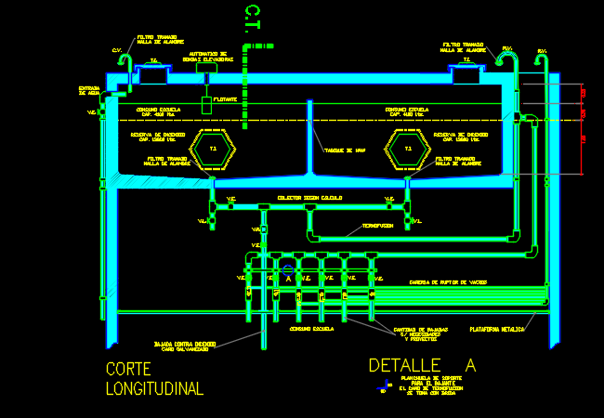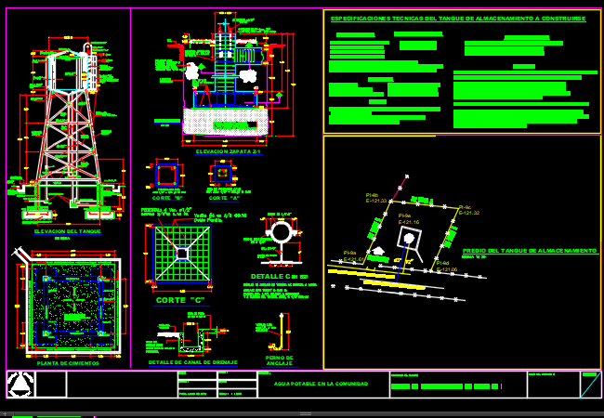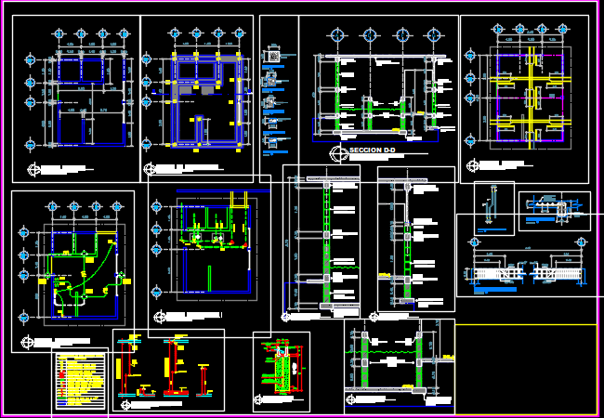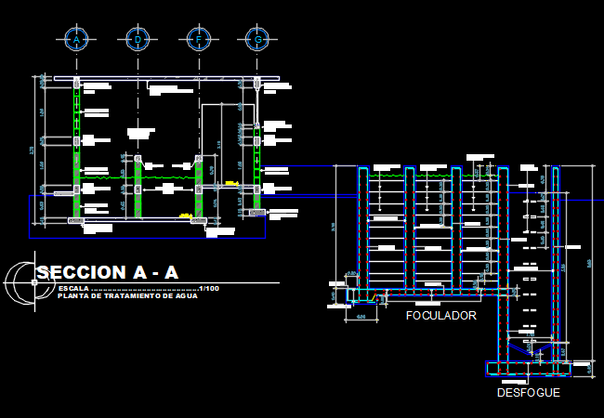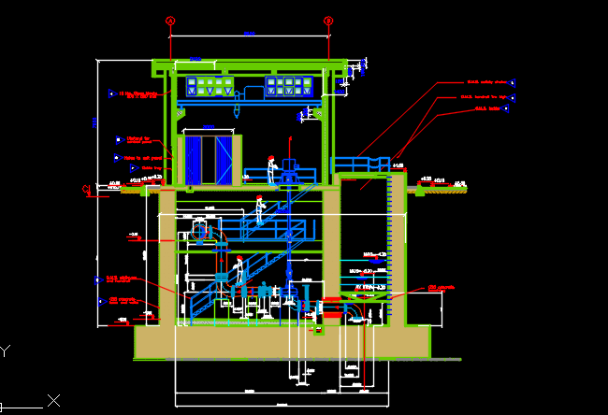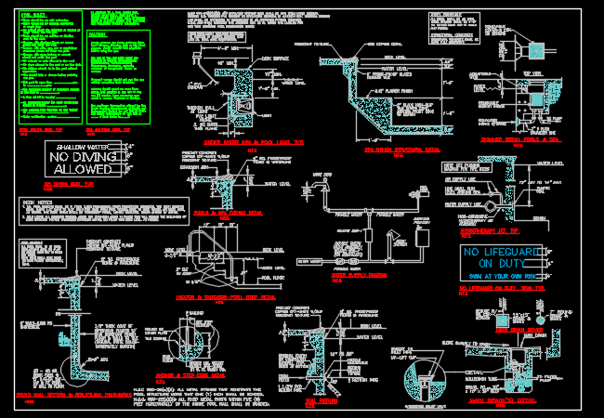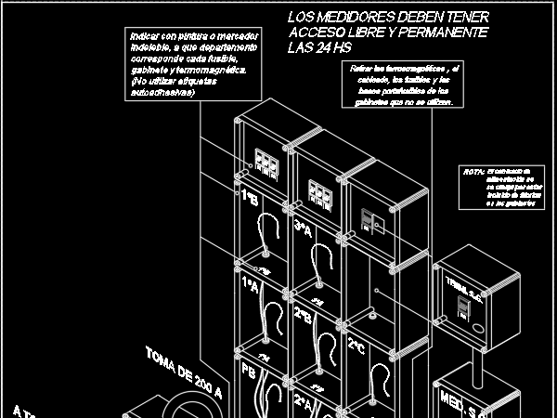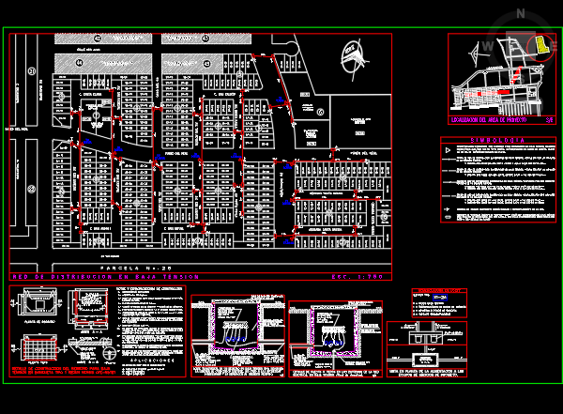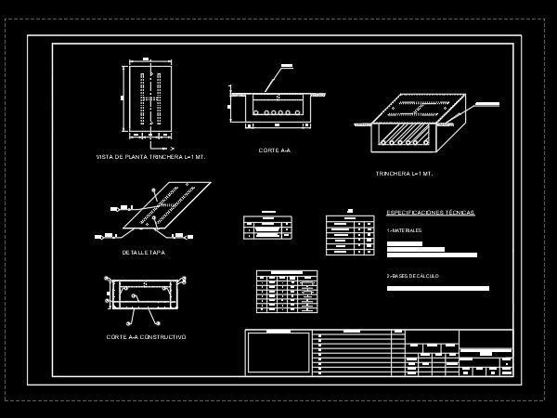ARCHITECTURE
- ARCHITECTURAL WORKS
 (242)
(242) - HOUSEHOLDS
 (51)
(51) - INDUSTRIAL BUILDINGS
 (5)
(5) - OPENING DOORS
 (42)
(42) - OTHERS
 (19)
(19) - PARKING LOTS
 (0)
(0) - PRIVATE BUILDINGS
 (65)
(65) - PUBLIC BUILDINGS
 (19)
(19) - RELIGIOUS BUILDINGS
 (4)
(4) - SPORTS BUILDINGS
 (18)
(18) - SWIMMING POOLS
 (7)
(7) - TOWN PLANNING
 (12)
(12) - INSTALLATIONS
 (117)
(117) - ACOUSTIC INSTALLATIONS
 (4)
(4) - ELECTRICAL INSTALLATIONS
 (24)
(24) - FIRE INSTALLATIONSv
 (6)
(6) - GAS INSTALLATIONS
 (12)
(12) - INDUSTRIAL FACILITIES
 (2)
(2) - OTHERS
 (24)
(24) - SANITATION INSTALLATIONS
 (21)
(21) - THERMAL INSTALLATIONS
 (4)
(4) - WATER INSTALLATIONS
 (20)
(20)
359 products found.
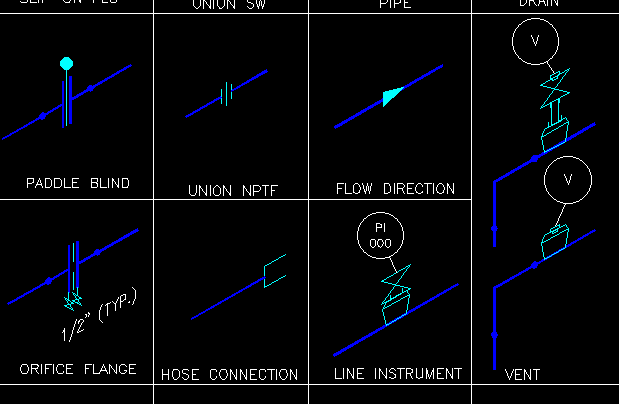
Code: ARINSA018
https://www.youtube.com/watch?v=osb5ubEM2Rc&list=RDlEv-WmV4Qi0&index=27
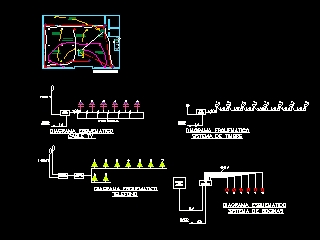
Code: ARINVA006
Anti-theft and surveillance system installation plan.
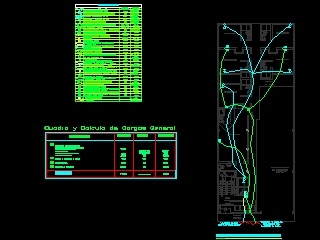
Code: ARINVA003
Plan of TV and telephone facilities in an accommodation.
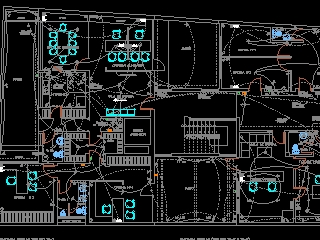
Code: ARINVA001
Plan of weak signal installations in a group of offices.
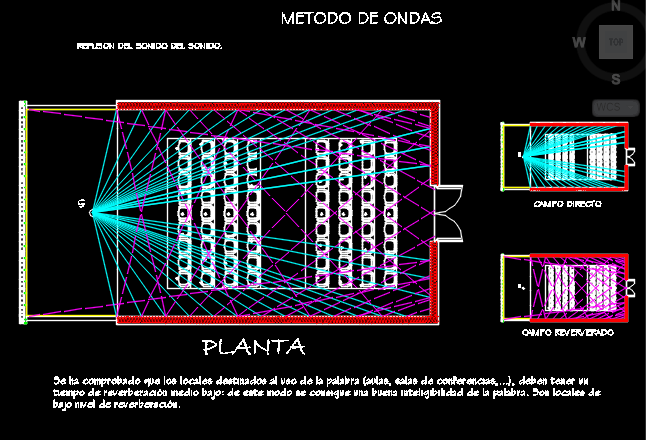
Code: ARINAC004
Analysis and methodology of calculation of acoustics of a room
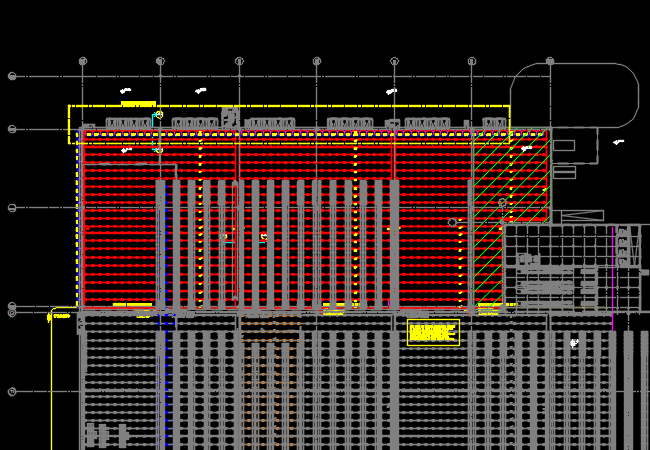
Code: ARININ007
Fire system project in municipal building. Bombs Detectors
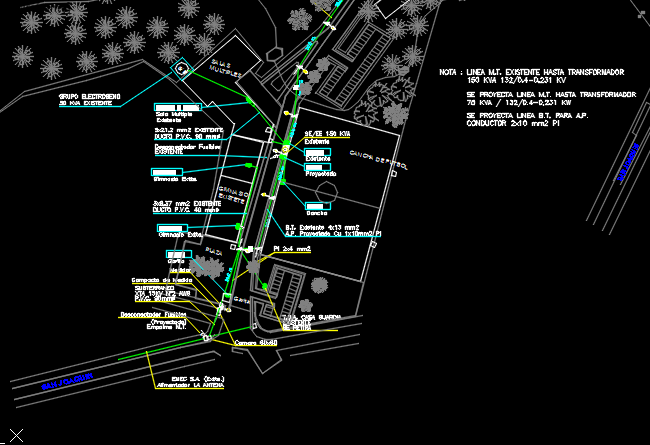
Code: ARININ006
Ezeiza distribution center expansion. Installation against fire.
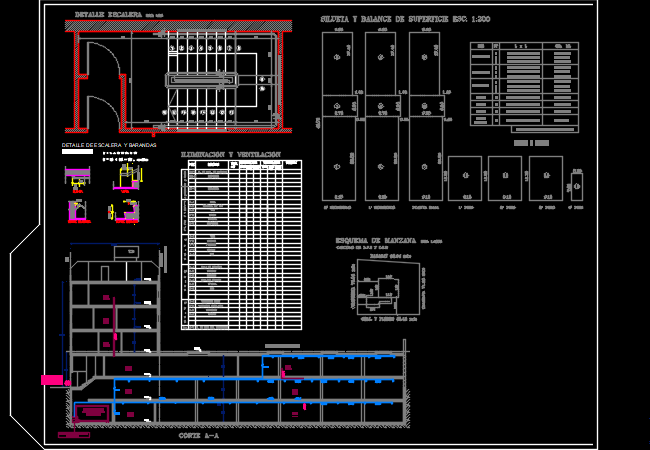
Code: ARININ001
Fire installation plans in a commercial building in height
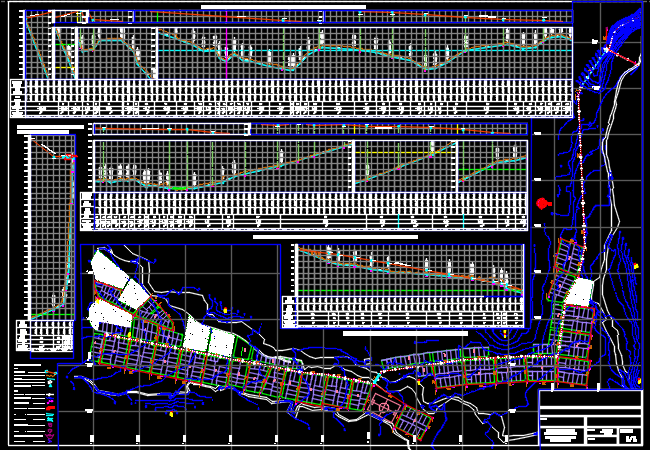
Code: ARINAG015
Distribution network project. Plants. Longitudinal Profiles
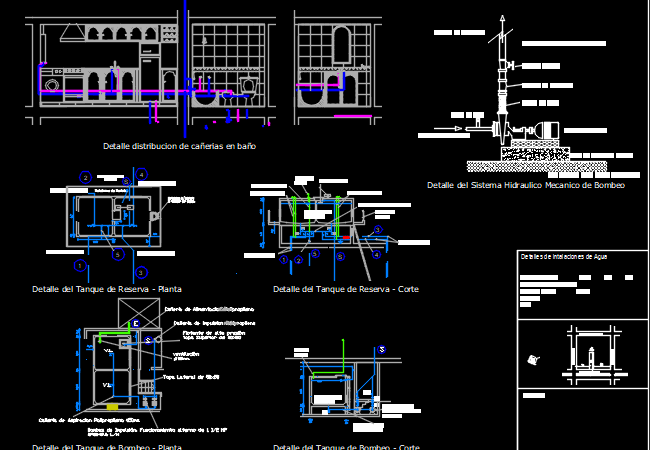
Code: ARINAG010
Installation plan of hot and cold water.
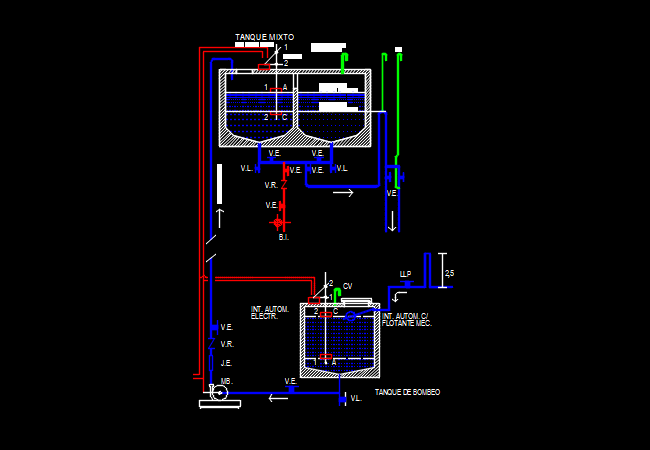
Code: ARINAG009
Detail of installation of reserve and pumping tank

Code: ARINAG007
1200m³ water reservoir plan and valve chamber detail
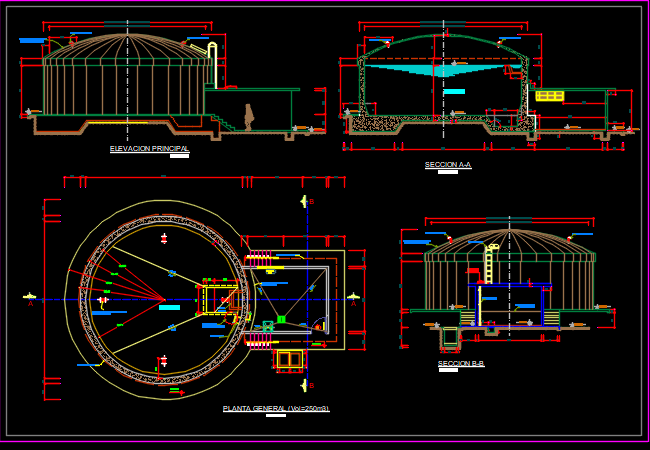
Code: ARINAG006
Architectural plan of reinforced concrete cylindrical tank for reservoir
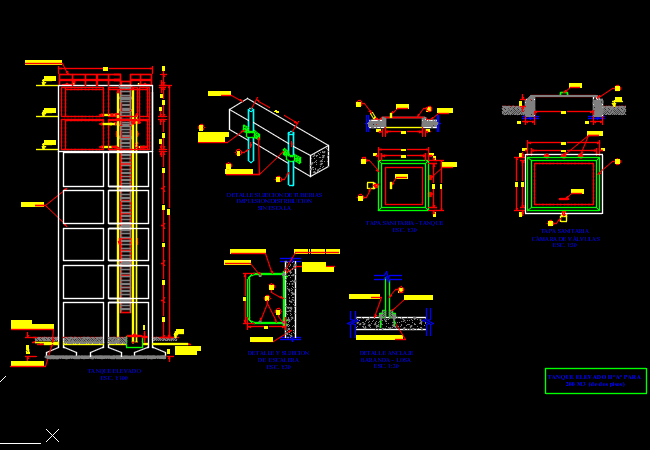
Code: ARINAG002
High reserve tank of reinforced concrete and 200m³ capacity
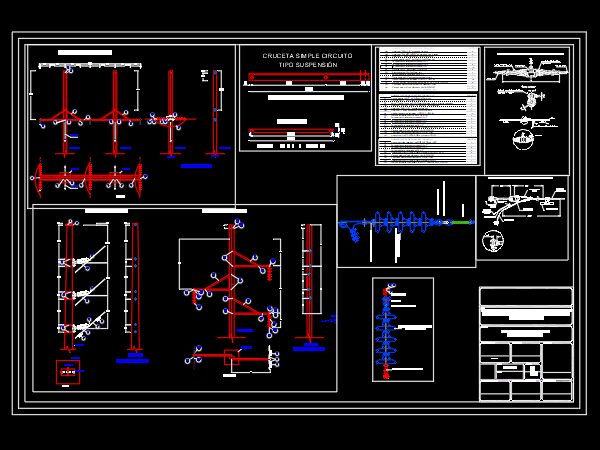
Code: ARINEL015
Complete project of subtransmission and substation line
ISOMETRIC PIPE FITTINGS
Code: ARINSA018
https://www.youtube.com/watch?v=osb5ubEM2Rc&list=RDlEv-WmV4Qi0&index=27
Code: ARINSA018
https://www.youtube.com/watch?v=osb5ubEM2Rc&list=RDlEv-WmV4Qi0&index=27
SPECIAL SYSTEM: THEFT, VIDEO SURVEILLANCE, HORN
Code: ARINVA006
Anti-theft and surveillance system installation plan.
Code: ARINVA006
Anti-theft and surveillance system installation plan.
TV AND TELEPHONE INSTALLATIONS
Code: ARINVA003
Plan of TV and telephone facilities in an accommodation.
Code: ARINVA003
Plan of TV and telephone facilities in an accommodation.
Installation of weak signals in offices
Code: ARINVA001
Plan of weak signal installations in a group of offices.
Code: ARINVA001
Plan of weak signal installations in a group of offices.
ACOUSTIC ANALYSIS OF A ROOM
Code: ARINAC004
Analysis and methodology of calculation of acoustics of a room
Code: ARINAC004
Analysis and methodology of calculation of acoustics of a room
FIRE FIGHTING SYSTEM IN MUNICIPAL BUILDING
Code: ARININ007
Fire system project in municipal building. Bombs Detectors
Code: ARININ007
Fire system project in municipal building. Bombs Detectors
INSTALLATION AGAINST FIRE EXTENSION EZEIZA
Code: ARININ006
Ezeiza distribution center expansion. Installation against fire.
Code: ARININ006
Ezeiza distribution center expansion. Installation against fire.
FIRE INSTALLATION IN A BUILDING
Code: ARININ001
Fire installation plans in a commercial building in height
Code: ARININ001
Fire installation plans in a commercial building in height
POTABLE WATER DISTRIBUTION SYSTEM NETWORK (ADUCTION AND DISTRIBUTION)
Code: ARINAG015
Distribution network project. Plants. Longitudinal Profiles
Code: ARINAG015
Distribution network project. Plants. Longitudinal Profiles
COLD AND HOT WATER INSTALLATION OF A BUILDING IN HEIGHT
Code: ARINAG010
Installation plan of hot and cold water.
Code: ARINAG010
Installation plan of hot and cold water.
RESERVATION AND PUMPING TANK DETAIL
Code: ARINAG009
Detail of installation of reserve and pumping tank
Code: ARINAG009
Detail of installation of reserve and pumping tank
RESERVORIO DE AGUA Y CAMARA DE VALVULAS
Code: ARINAG007
1200m³ water reservoir plan and valve chamber detail
Code: ARINAG007
1200m³ water reservoir plan and valve chamber detail
CYLINDER TANK FOR RESERVE OF 250m³
Code: ARINAG006
Architectural plan of reinforced concrete cylindrical tank for reservoir
Code: ARINAG006
Architectural plan of reinforced concrete cylindrical tank for reservoir
200m³ ELEVATED RESERVE TANK
Code: ARINAG002
High reserve tank of reinforced concrete and 200m³ capacity
Code: ARINAG002
High reserve tank of reinforced concrete and 200m³ capacity
SUBSTRANSMISSION AND SUBSTATION LINE
Code: ARINEL015
Complete project of subtransmission and substation line
Code: ARINEL015
Complete project of subtransmission and substation line
Flip
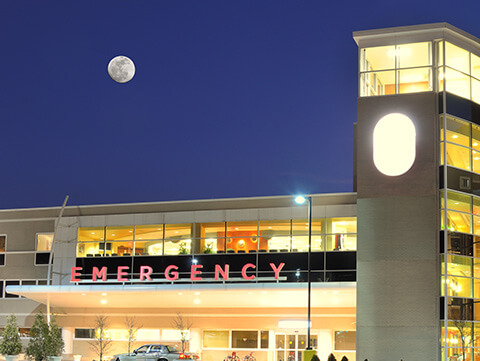
CALCULATION WORKSHEETS

CALCULATION WORKSHEETS
Flip

LATEST PUBLICATIONS

LATEST PUBLICATIONS
Flip

SETTING-UP

SETTING-UP
Flip
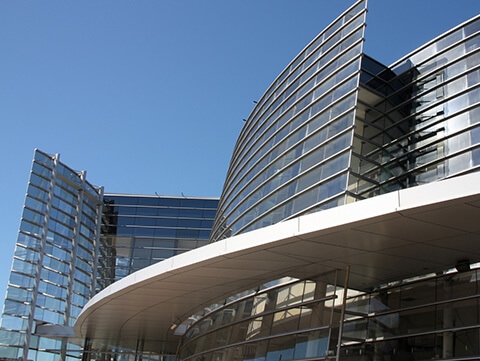
CONCRETE STRUCTURES

CONCRETE STRUCTURES
Flip
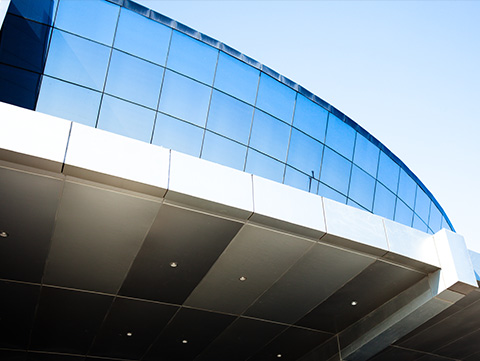
METAL STRUCTURES

METAL STRUCTURES
Flip
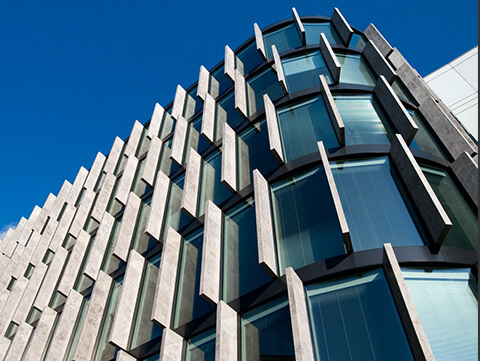
CIVIL WORKS

CIVIL WORKS
Flip
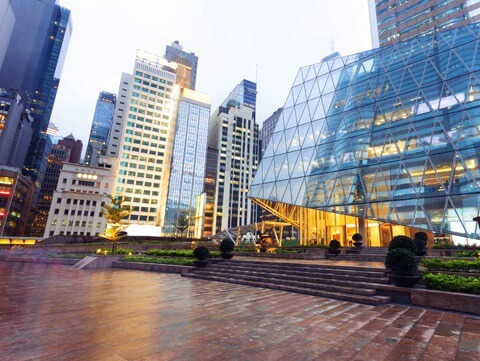
BIBLIOGRAPHY

BIBLIOGRAPHY
Flip
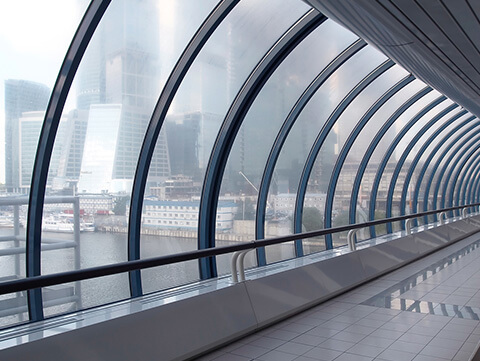
CONSTRUCTIVE DETAILS




