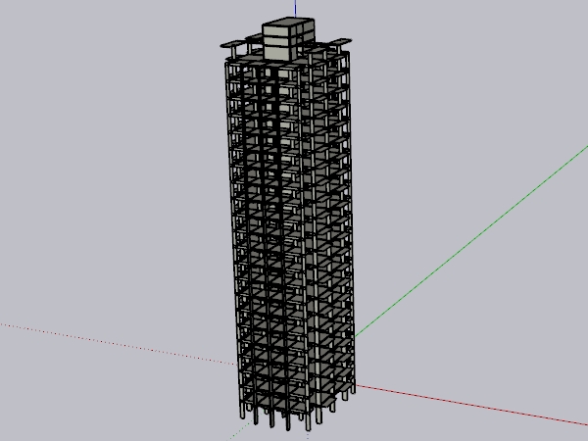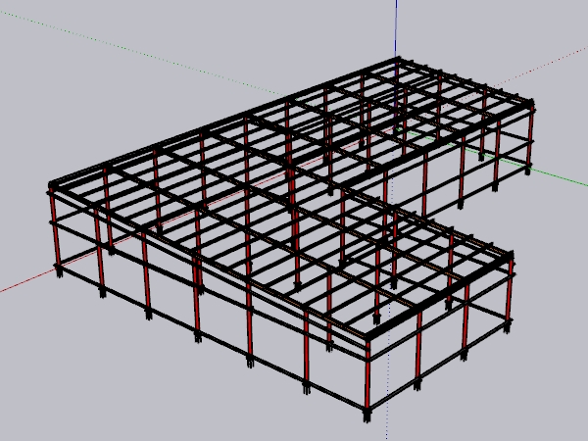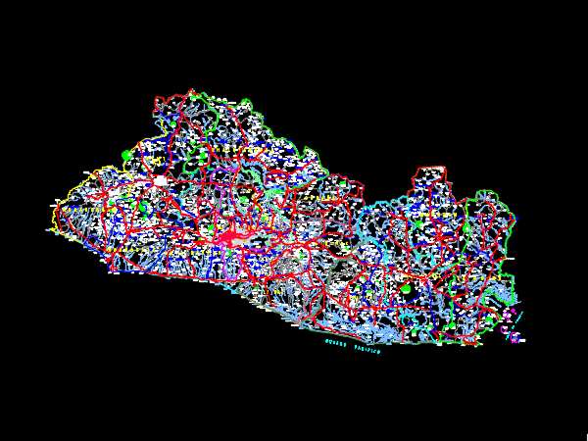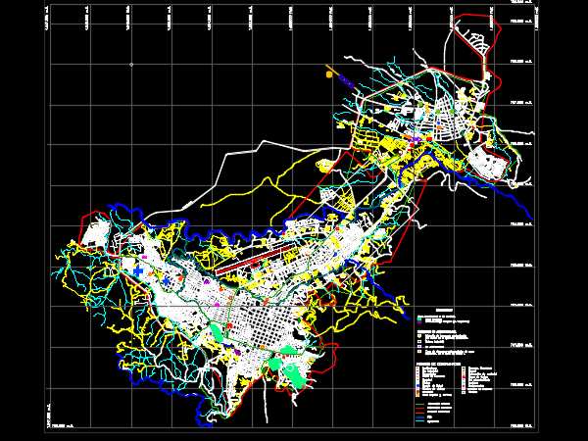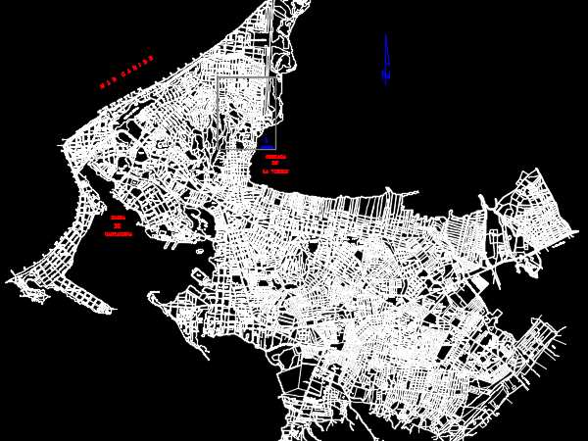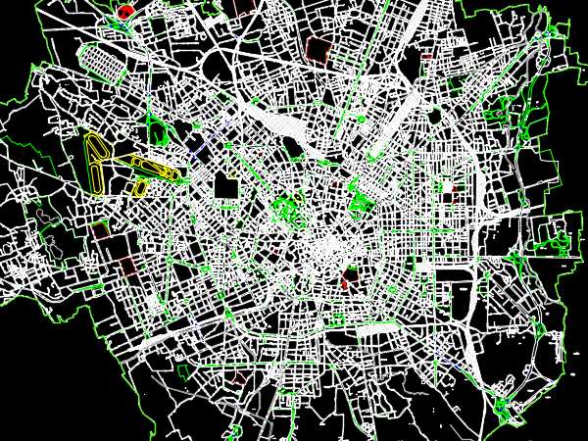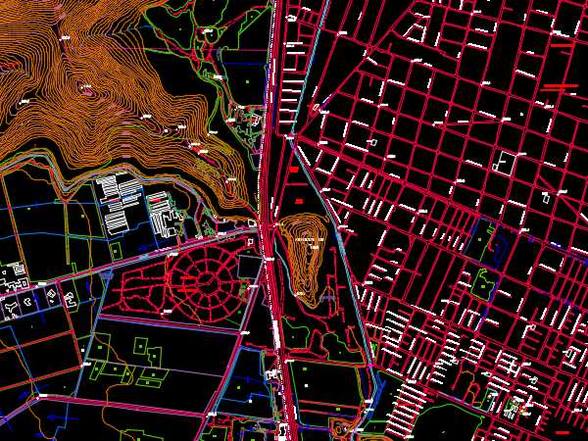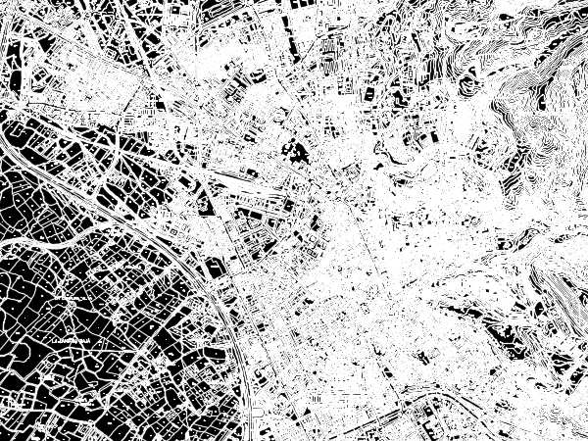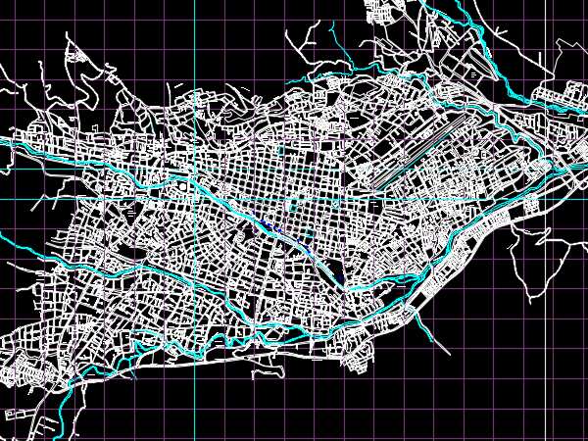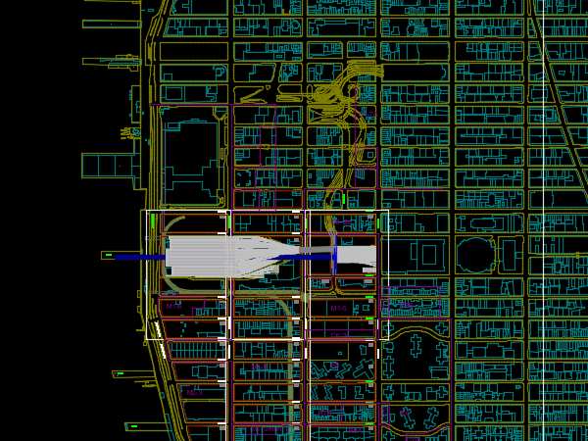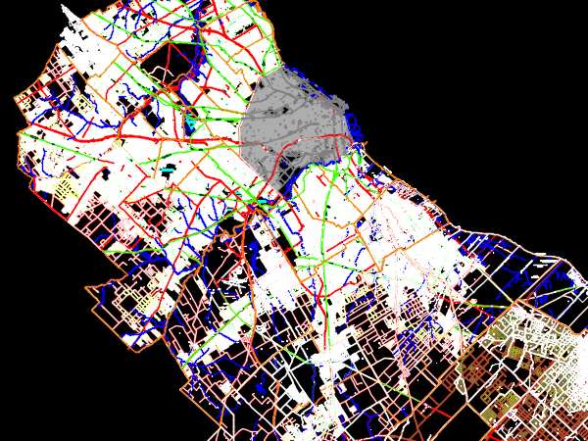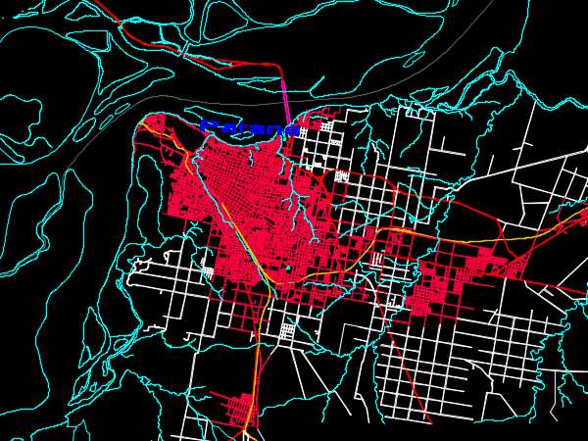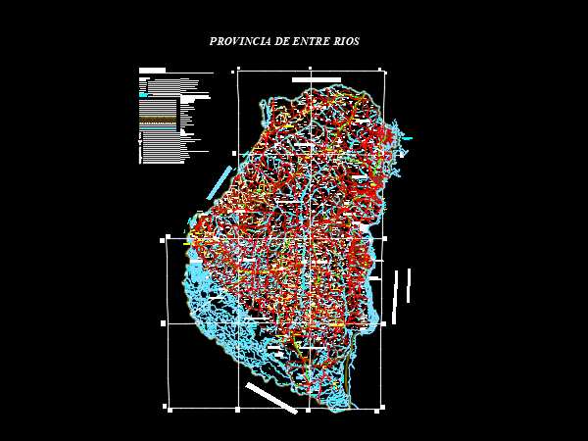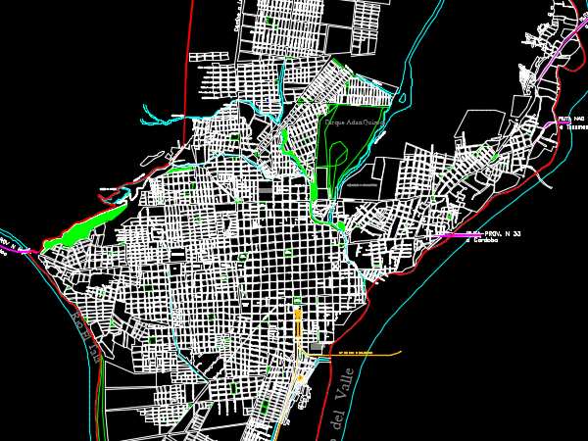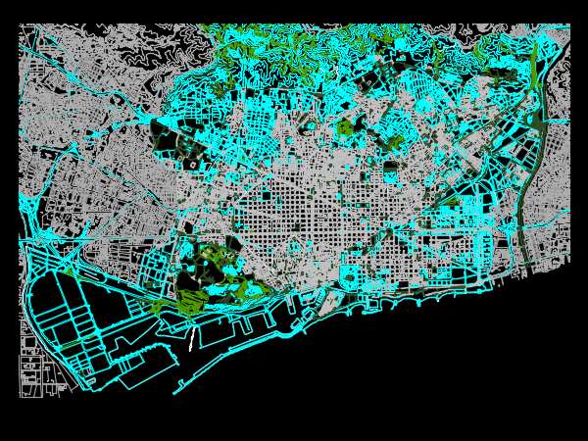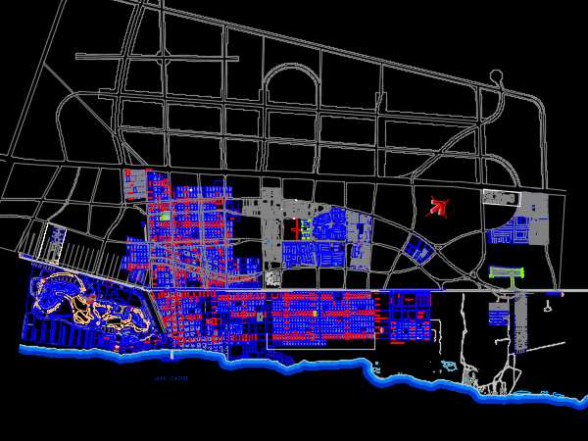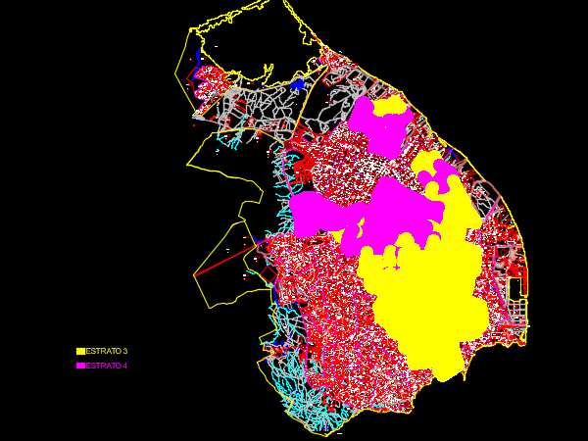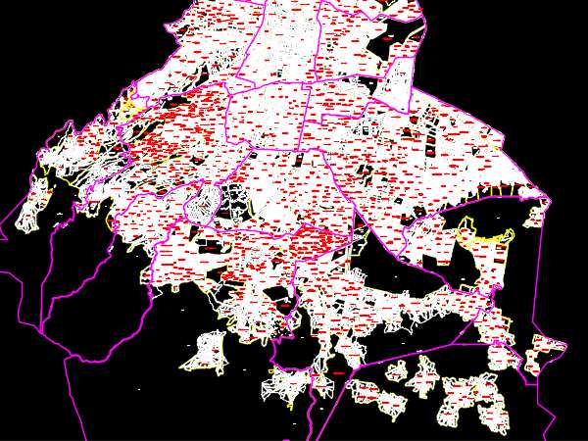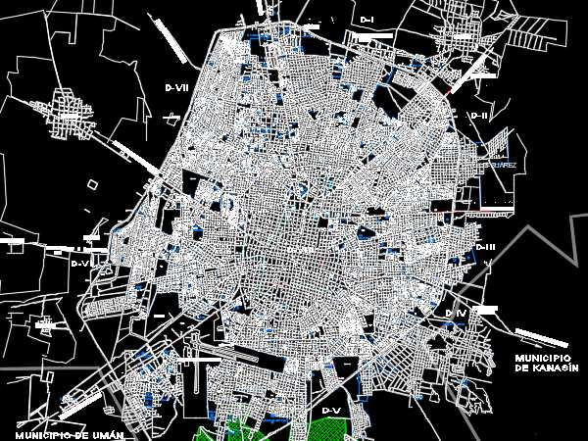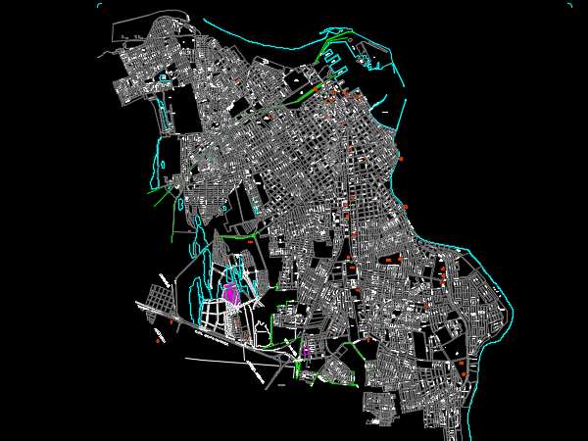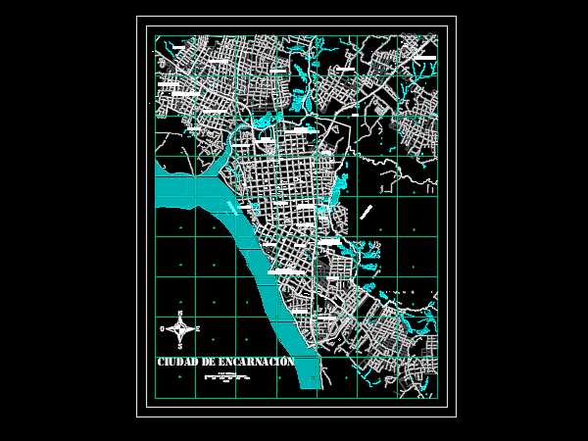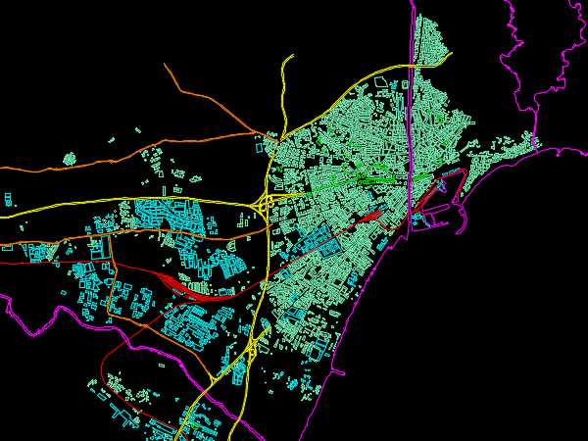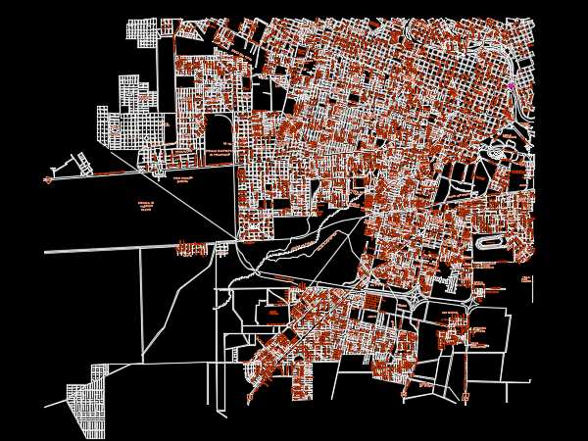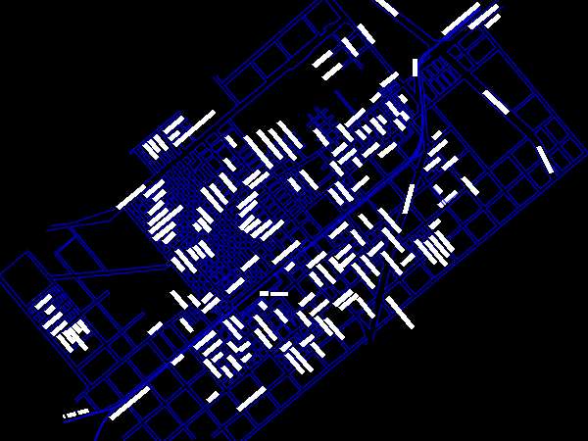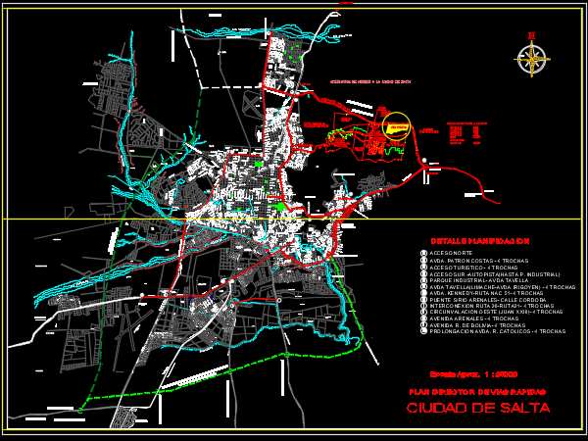RESOURCES
- 3D
 (53)
(53) - .ifc
 (14)
(14) - CALCULATION MODELS
 (16)
(16) - MODELED
 (23)
(23) - APPLICATIONS
 (19)
(19) - HYDROLOGY
 (2)
(2) - 2D AND 3D DESIGN
 (5)
(5) - GEOLOGY
 (1)
(1) - OTHERS
 (1)
(1) - STRUCTURAL CALCULATION
 (10)
(10) - BIBLIOGRAPHY
 (14)
(14) - BOOKS
 (9)
(9) - NOTES
 (3)
(3) - RULES
 (2)
(2) - BLOCKS
 (78)
(78) - DWG
 (78)
(78) - CIVIL ENGINEERING
 (82)
(82) - CALCULATION MEMORIES
 (26)
(26) - MACHINES AND EQUIPMENT
 (56)
(56) - CONSTRUCTIVE DETAILS
 (153)
(153) - ARCHITECTURE
 (22)
(22) - CONCRETE STRUCTURES
 (34)
(34) - COVERS
 (1)
(1) - METALLIC STRUCTURES
 (86)
(86) - OTHERS
 (5)
(5) - ZINGUERIA
 (5)
(5) - COURSES
 (0)
(0) - COURSES
 (0)
(0) - MAPS
 (41)
(41) - WOLRD MAPS
 (41)
(41)
440 products found.
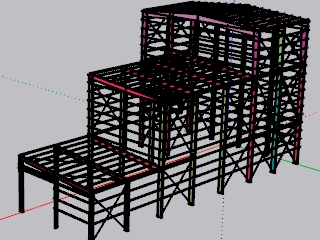
Code: IFC012
Modeling of a metallic structure of a shed. Includes manufacturing plans of the structure.
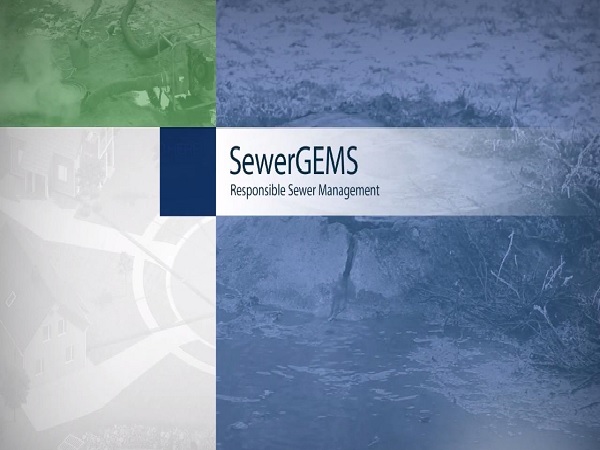
Code: APHI002
The Hydraulics and Hydrology products team is pleased to announce the availability of SewerGEMS CON…
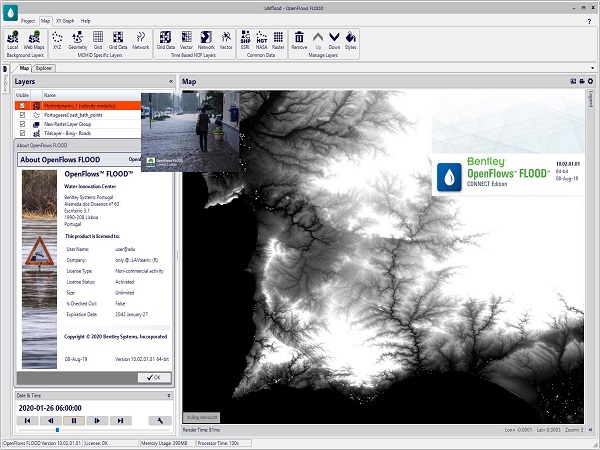
Code: APHI001
OpenFlows FLOOD is a complete flood modeling software for understanding and mitigating flood risks …
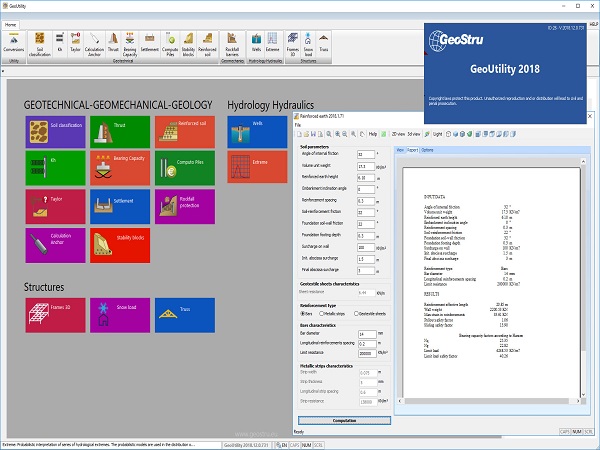
Code: APGE001
GeoStru GeoUtility is a collection of support software for professionals in the fields of geology a…
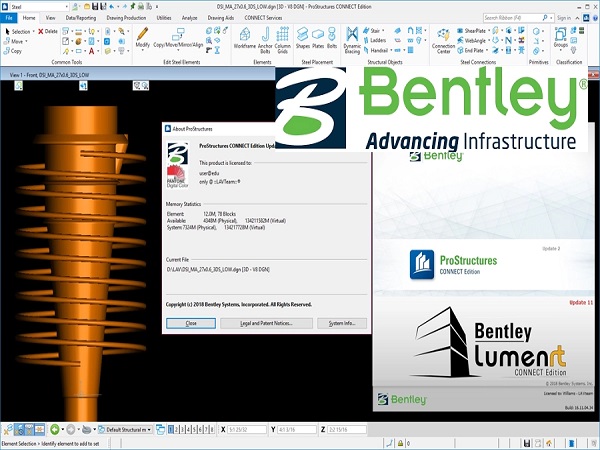
Code: 1455-1
Bentley ProStructures is designed for the detailed design and manufacture of metal and reinforced c…
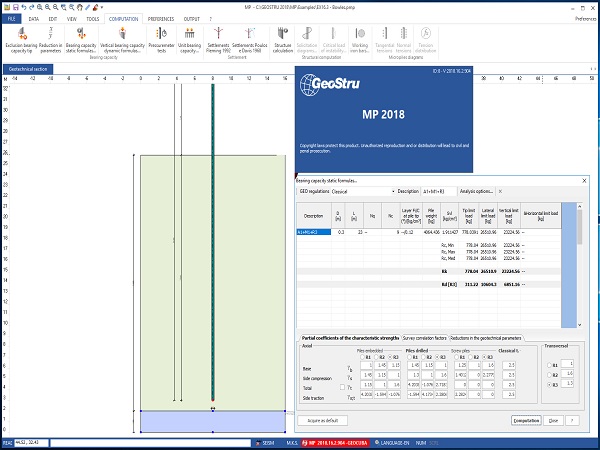
Code: 1434-6
Pile and micropile software is for the purpose of calculating the strength of a foundation. Structu…
Code: 1434-5
RISAFoundation gives you the ability to solve and optimize all types of foundation systems, includi…
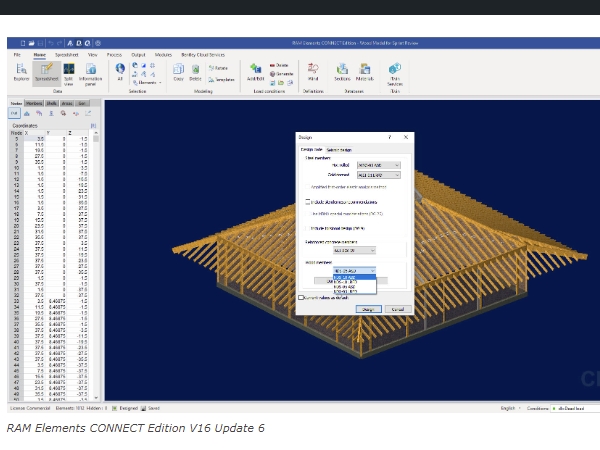
Code: 1452-4
The Structural Products development team is pleased to announce the availability of RAM Elements CO…
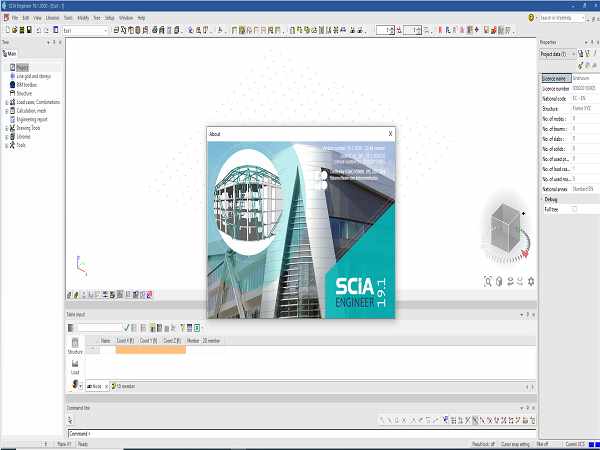
Code: 1452-3
SCIA part of the Nemetschek Group has launched SCIA Engineer 2019 version 19.1.4033. This release b…
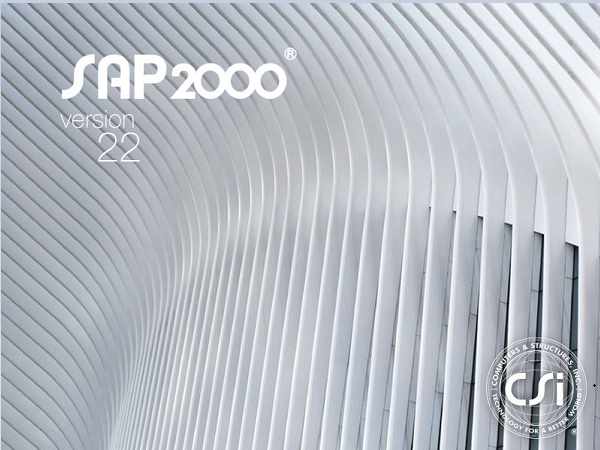
Code: 1452-2
The SAP name has been synonymous with state-of-the-art analytical methods since its introduction ov…
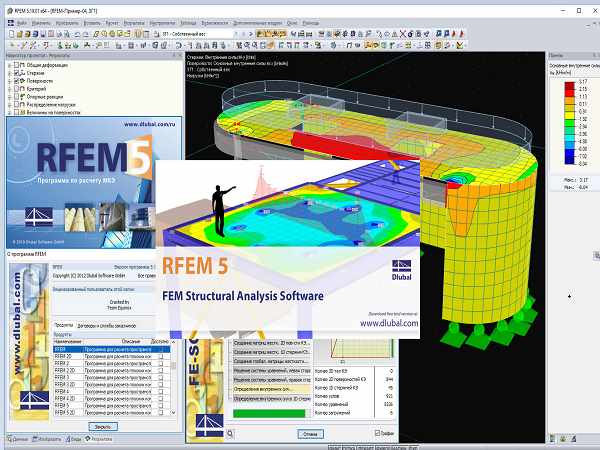
Code: 1454-1
Dlubal Software has released 5.06 version of RFEM is a powerful 3D FEA program helping structural e…
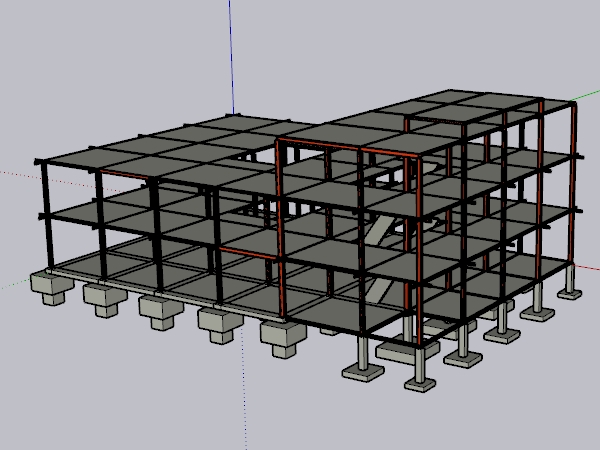
Code: IFC011
.ifc file of the concrete structure of an office building. Modeled in cypecad.
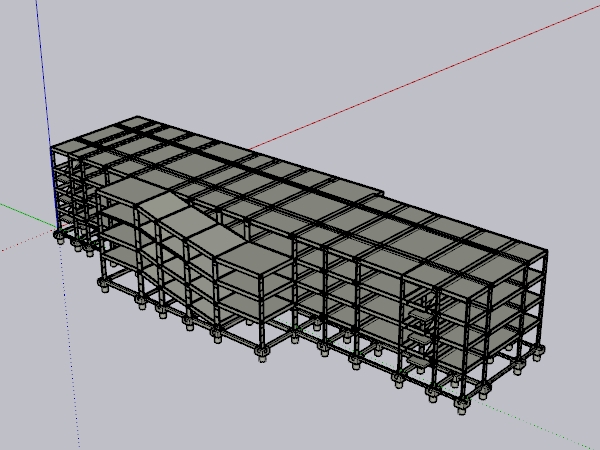
Code: IFC010
.ifc file of concrete structure of a parking building. Modeled in cypecad.
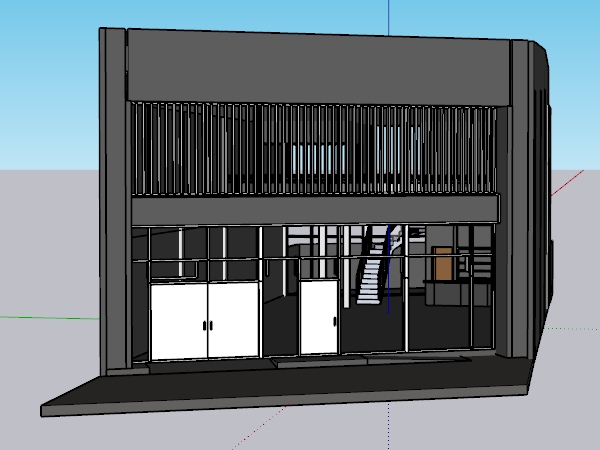
Code: IFC007
.ifc file of mixed concrete and metal structure for a commercial building. Modeled in Tekla.
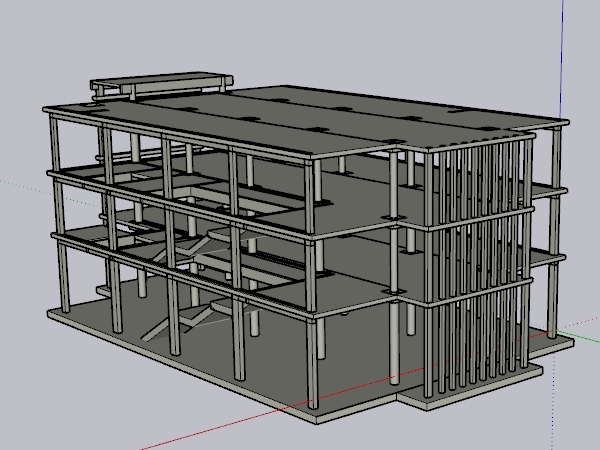
Code: IFC006
.ifc file of the concrete structure of an office building. Modeled in cypecad.
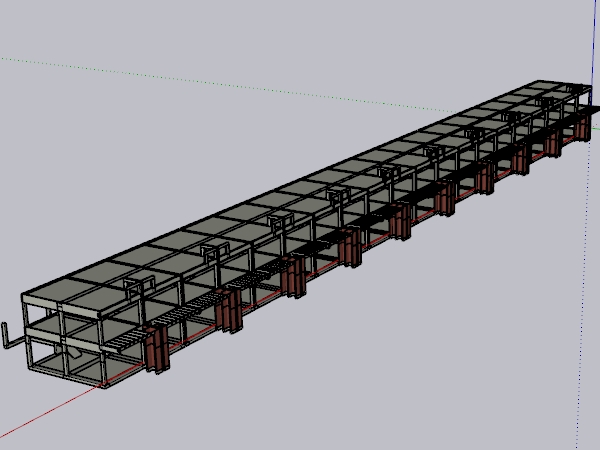
Code: IFC005
.ifc file of the concrete structure of a collective housing building. Modeled in cypecad.
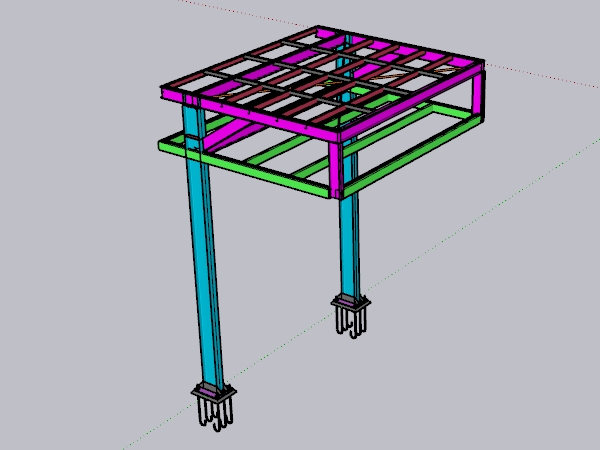
Code: IFC004
.ifc file of metallic structure for water tank support modeled in tekla.
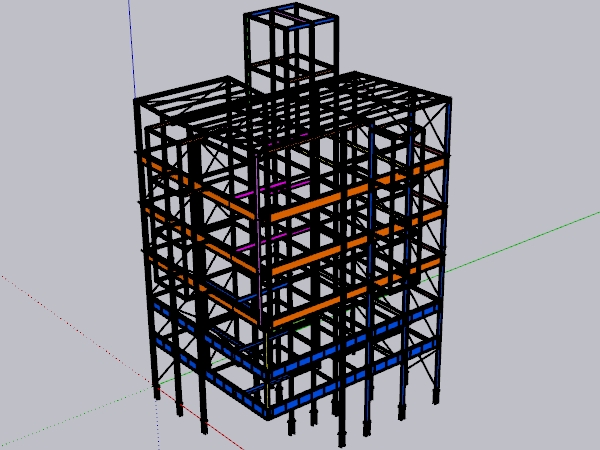
Code: IFC003
.ifc file of the metallic structure of a building modeled in tekla.
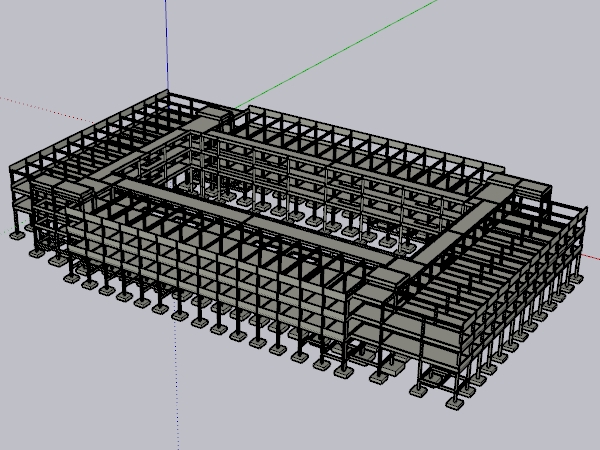
Code: IFC002
.ifc file of the concrete structure of a collective housing building.
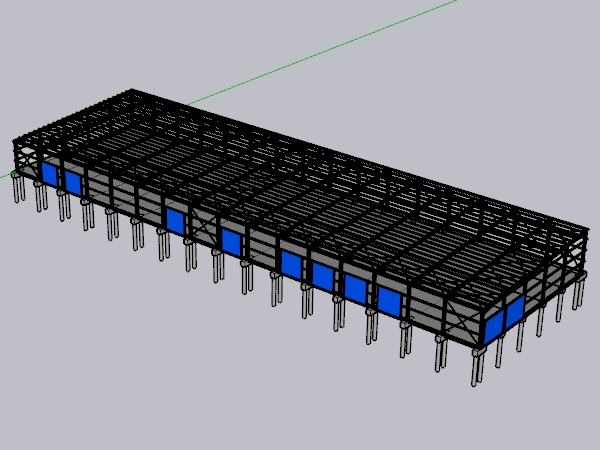
Code: IFC001
.ifc file of industrial warehouse modeled in tekla. Dimensions: 30m x 60m
SHED
Code: IFC012
Modeling of a metallic structure of a shed. Includes manufacturing plans of the structure.
Code: IFC012
Modeling of a metallic structure of a shed. Includes manufacturing plans of the structure.
OpenFlows SewerGEMS CONNECT Edition Update 3 (build 10.03.01.08)
Code: APHI002
The Hydraulics and Hydrology products team is pleased to announce the availability of SewerGEMS CONNECT Edition Update 3 (build 10.03.01.08). This release includes enhancements and new features to help you be more successful with your hydraulics and hydrology modeling projects.
Code: APHI002
The Hydraulics and Hydrology products team is pleased to announce the availability of SewerGEMS CONNECT Edition Update 3 (build 10.03.01.08). This release includes enhancements and new features to help you be more successful with your hydraulics and hydrology modeling projects.
Bentley OpenFlows FLOOD 10.02.01.01
Code: APHI001
OpenFlows FLOOD is a complete flood modeling software for understanding and mitigating flood risks in urban, riverine, and coastal areas. OpenFlows FLOOD uses fully spatially-distributed numerical models to simulate all hydrological and hydraulic processes that occur in river basins, including rain…
Code: APHI001
OpenFlows FLOOD is a complete flood modeling software for understanding and mitigating flood risks in urban, riverine, and coastal areas. OpenFlows FLOOD uses fully spatially-distributed numerical models to simulate all hydrological and hydraulic processes that occur in river basins, including rain…
GeoStru GeoUtility 2018.12.0.731
Code: APGE001
GeoStru GeoUtility is a collection of support software for professionals in the fields of geology and geotechnical engineering. For professionals in the fields of geology and geotechnical engineering: • Taylor • Seismic Spectrum • Wells Test • Anchors • Bearing Capacity • Settlements…
Code: APGE001
GeoStru GeoUtility is a collection of support software for professionals in the fields of geology and geotechnical engineering. For professionals in the fields of geology and geotechnical engineering: • Taylor • Seismic Spectrum • Wells Test • Anchors • Bearing Capacity • Settlements…
Bentley ProStructures CONNECT Edition Update 2 Version 10.02.00.20
Code: 1455-1
Bentley ProStructures is designed for the detailed design and manufacture of metal and reinforced concrete structures. Bentley ProStructures products include ProSteel and ProConcrete. Both programs are designed for three-dimensional modeling of structures when performing construction and planning …
Code: 1455-1
Bentley ProStructures is designed for the detailed design and manufacture of metal and reinforced concrete structures. Bentley ProStructures products include ProSteel and ProConcrete. Both programs are designed for three-dimensional modeling of structures when performing construction and planning …
GeoStru MP 2018.16.2.9041
Code: 1434-6
Pile and micropile software is for the purpose of calculating the strength of a foundation. Structural calculation yielding dimensions of longitudinal steel struts, interval and size of rings is also performed.
Code: 1434-6
Pile and micropile software is for the purpose of calculating the strength of a foundation. Structural calculation yielding dimensions of longitudinal steel struts, interval and size of rings is also performed.
RISA Foundation V10.02
Code: 1434-5
RISAFoundation gives you the ability to solve and optimize all types of foundation systems, including mat foundations, grade beams, pile caps, retaining walls, isolated spread footings and combined footings.
Code: 1434-5
RISAFoundation gives you the ability to solve and optimize all types of foundation systems, including mat foundations, grade beams, pile caps, retaining walls, isolated spread footings and combined footings.
RAM Elements CONNECT Edition V16 Update 6
Code: 1452-4
The Structural Products development team is pleased to announce the availability of RAM Elements CONNECT Edition V16 Update 6 (16.06.00.187). This solution delivers the industry’s most productive and easy-to-use engineering analysis and design toolkit.RAM Elements is a unique combination of a 3D fi…
Code: 1452-4
The Structural Products development team is pleased to announce the availability of RAM Elements CONNECT Edition V16 Update 6 (16.06.00.187). This solution delivers the industry’s most productive and easy-to-use engineering analysis and design toolkit.RAM Elements is a unique combination of a 3D fi…
SCIA ENGINEER version 19.1.4033
Code: 1452-3
SCIA part of the Nemetschek Group has launched SCIA Engineer 2019 version 19.1.4033. This release brings multiple workflow improvements as well as many new functionalities that will help you handle the analysis of multi-storey buildings and other civil engineering structures with minimum effort whi…
Code: 1452-3
SCIA part of the Nemetschek Group has launched SCIA Engineer 2019 version 19.1.4033. This release brings multiple workflow improvements as well as many new functionalities that will help you handle the analysis of multi-storey buildings and other civil engineering structures with minimum effort whi…
SAP 2000 VERSION 22
Code: 1452-2
The SAP name has been synonymous with state-of-the-art analytical methods since its introduction over 30 years ago. SAP2000 follows in the same tradition featuring a very sophisticated, intuitive and versatile user interface powered by an unmatched analysis engine and design tools for engineers wor…
Code: 1452-2
The SAP name has been synonymous with state-of-the-art analytical methods since its introduction over 30 years ago. SAP2000 follows in the same tradition featuring a very sophisticated, intuitive and versatile user interface powered by an unmatched analysis engine and design tools for engineers wor…
R-FEM V5
Code: 1454-1
Dlubal Software has released 5.06 version of RFEM is a powerful 3D FEA program helping structural engineers meet requirements in modern civil engineering. Efficient data input and intuitive handling facilitate modeling of simple and large structures.
Code: 1454-1
Dlubal Software has released 5.06 version of RFEM is a powerful 3D FEA program helping structural engineers meet requirements in modern civil engineering. Efficient data input and intuitive handling facilitate modeling of simple and large structures.
OFFICE BUILDING
Code: IFC011
.ifc file of the concrete structure of an office building. Modeled in cypecad.
Code: IFC011
.ifc file of the concrete structure of an office building. Modeled in cypecad.
PARKING BUILDING
Code: IFC010
.ifc file of concrete structure of a parking building. Modeled in cypecad.
Code: IFC010
.ifc file of concrete structure of a parking building. Modeled in cypecad.
SHOP
Code: IFC007
.ifc file of mixed concrete and metal structure for a commercial building. Modeled in Tekla.
Code: IFC007
.ifc file of mixed concrete and metal structure for a commercial building. Modeled in Tekla.
OFFICE BUILDING
Code: IFC006
.ifc file of the concrete structure of an office building. Modeled in cypecad.
Code: IFC006
.ifc file of the concrete structure of an office building. Modeled in cypecad.
HOUSING COMPLEX
Code: IFC005
.ifc file of the concrete structure of a collective housing building. Modeled in cypecad.
Code: IFC005
.ifc file of the concrete structure of a collective housing building. Modeled in cypecad.
METALLIC STRUCTURE FOR WATER TANK SUPPORT
Code: IFC004
.ifc file of metallic structure for water tank support modeled in tekla.
Code: IFC004
.ifc file of metallic structure for water tank support modeled in tekla.
METALLIC BUILDING STRUCTURE
Code: IFC003
.ifc file of the metallic structure of a building modeled in tekla.
Code: IFC003
.ifc file of the metallic structure of a building modeled in tekla.
HOUSING COMPLEX STRUCTURE
Code: IFC002
.ifc file of the concrete structure of a collective housing building.
Code: IFC002
.ifc file of the concrete structure of a collective housing building.
INDUSTRIAL BUILDING 30x60m
Code: IFC001
.ifc file of industrial warehouse modeled in tekla. Dimensions: 30m x 60m
Code: IFC001
.ifc file of industrial warehouse modeled in tekla. Dimensions: 30m x 60m
Flip
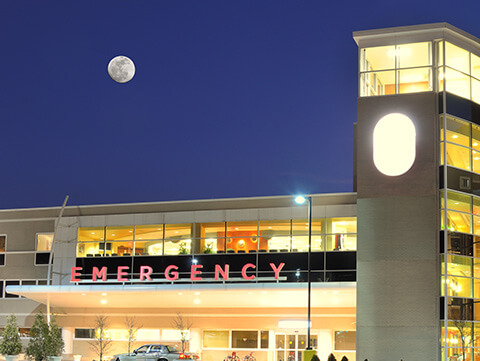
CALCULATION WORKSHEETS

CALCULATION WORKSHEETS
Flip

LATEST PUBLICATIONS

LATEST PUBLICATIONS
Flip
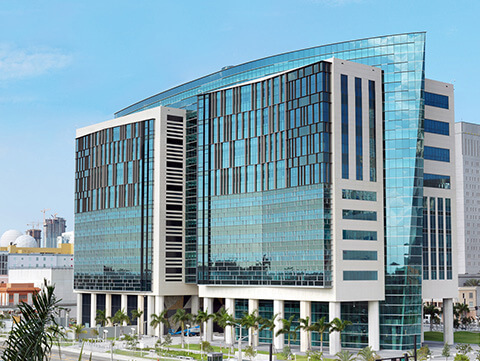
SETTING-UP

SETTING-UP
Flip
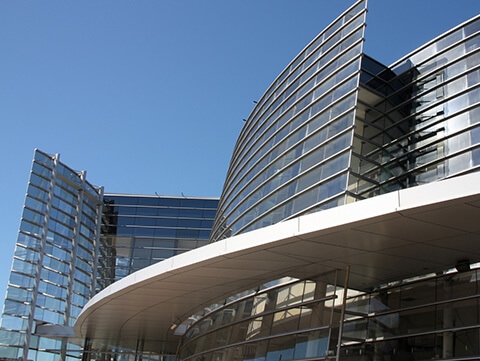
CONCRETE STRUCTURES

CONCRETE STRUCTURES
Flip
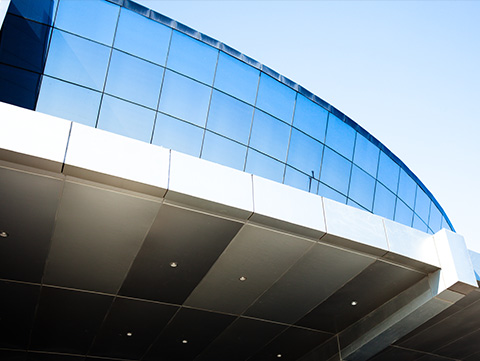
METAL STRUCTURES

METAL STRUCTURES
Flip
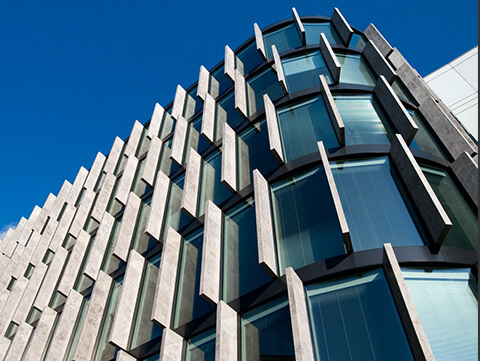
CIVIL WORKS

CIVIL WORKS
Flip
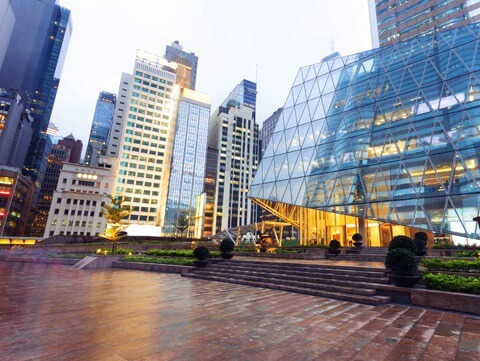
BIBLIOGRAPHY

BIBLIOGRAPHY
Flip
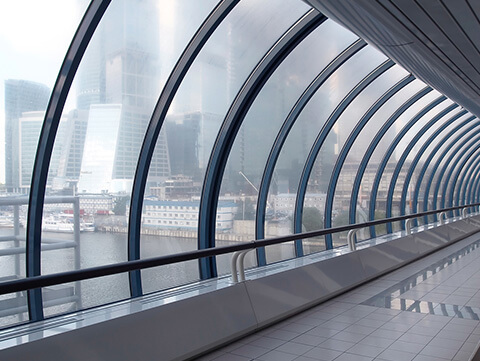
CONSTRUCTIVE DETAILS




