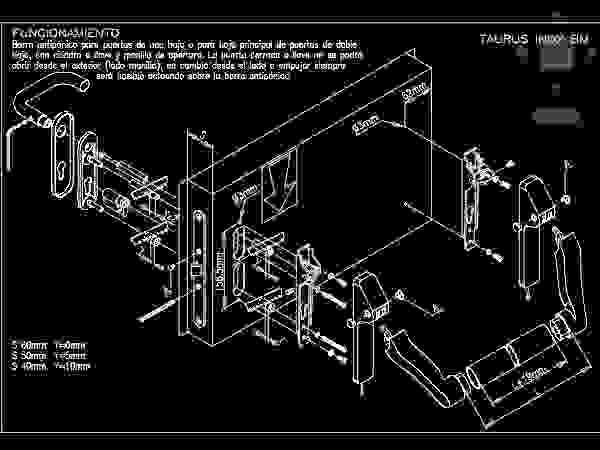Home
/
ARCHITECTURE
/
ARCHITECTURAL WORKS
/
OPENING DOORS
/
PLANOS DE PUERTAS Y PORTONES DE UNA NAVE INDUSTRIAL
Opening doors

PLANOS DE PUERTAS Y PORTONES DE UNA NAVE INDUSTRIAL

DOOR AND GATE PLANS OF AN INDUSTRIAL SHIP
Code: AROAAB026
Format: DWG
Description: Opening plans referring to an industrial building. Gates
File Download:
To enable file downloads, you must be logged in with an active user.
User Login »
Code: AROAAB026
Format: DWG
Description: Opening plans referring to an industrial building. Gates
File Download:
To enable file downloads, you must be logged in with an active user.
User Login »

Flip

CALCULATION WORKSHEETS

CALCULATION WORKSHEETS
Flip

LATEST PUBLICATIONS

LATEST PUBLICATIONS
Flip

SETTING-UP

SETTING-UP
Flip

CONCRETE STRUCTURES

CONCRETE STRUCTURES
Flip

METAL STRUCTURES

METAL STRUCTURES
Flip

CIVIL WORKS

CIVIL WORKS
Flip

BIBLIOGRAPHY

BIBLIOGRAPHY
Flip

CONSTRUCTIVE DETAILS

