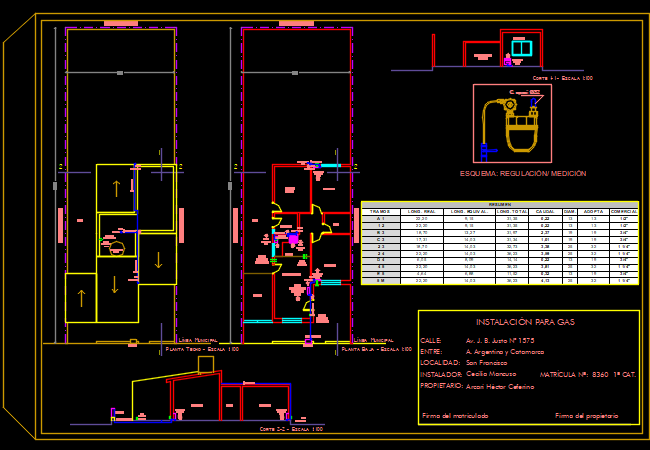Gas installations

PLANO DE GAS DE UNA VIVIENDA

HOUSE GAS PLAN
Code: ARINGA006
Format: DWG
Description: Project and calculation of gas installation of a family home.
File Download:
To enable file downloads, you must be logged in with an active user.
User Login »
Code: ARINGA006
Format: DWG
Description: Project and calculation of gas installation of a family home.
File Download:
To enable file downloads, you must be logged in with an active user.
User Login »

Flip

CALCULATION WORKSHEETS

CALCULATION WORKSHEETS
Flip

LATEST PUBLICATIONS

LATEST PUBLICATIONS
Flip

SETTING-UP

SETTING-UP
Flip

CONCRETE STRUCTURES

CONCRETE STRUCTURES
Flip

METAL STRUCTURES

METAL STRUCTURES
Flip

CIVIL WORKS

CIVIL WORKS
Flip

BIBLIOGRAPHY

BIBLIOGRAPHY
Flip

CONSTRUCTIVE DETAILS

