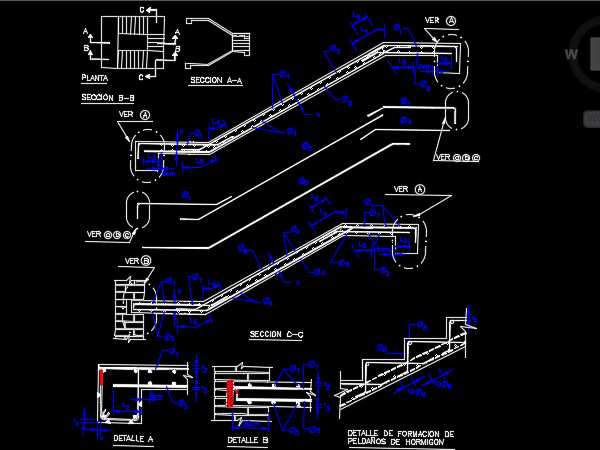Home
/
RESOURCES
/
CONSTRUCTIVE DETAILS
/
CONCRETE STRUCTURES
/
240 PLANOS CON DETALLES DE ZAPATAS, COLUMNAS, VIGAS
Concrete structures

240 PLANOS CON DETALLES DE ZAPATAS, COLUMNAS, VIGAS

240 DRAWINGS WITH DETAILS OF SHOES, COLUMNS, BEAMS
Code: REDCEH003
Format: DWG
Description: 240 complete plans with details of assembling shoes, columns, beams and retaining walls
File Download:
To enable file downloads, you must be logged in with an active user.
User Login »
Code: REDCEH003
Format: DWG
Description: 240 complete plans with details of assembling shoes, columns, beams and retaining walls
File Download:
To enable file downloads, you must be logged in with an active user.
User Login »

Flip

CALCULATION WORKSHEETS

CALCULATION WORKSHEETS
Flip

LATEST PUBLICATIONS

LATEST PUBLICATIONS
Flip

SETTING-UP

SETTING-UP
Flip

CONCRETE STRUCTURES

CONCRETE STRUCTURES
Flip

METAL STRUCTURES

METAL STRUCTURES
Flip

CIVIL WORKS

CIVIL WORKS
Flip

BIBLIOGRAPHY

BIBLIOGRAPHY
Flip

CONSTRUCTIVE DETAILS

