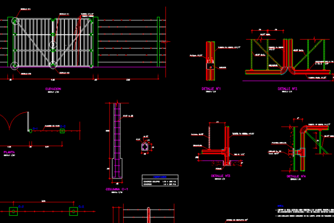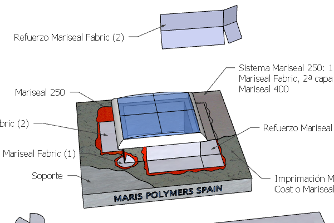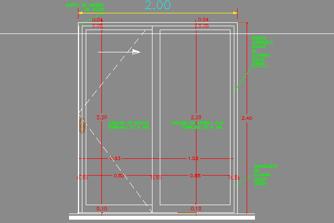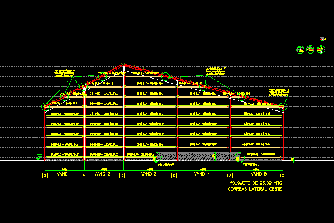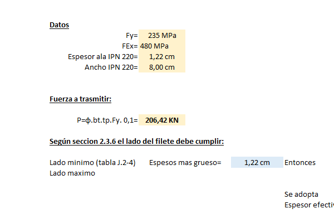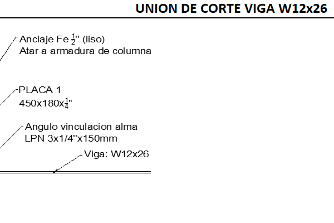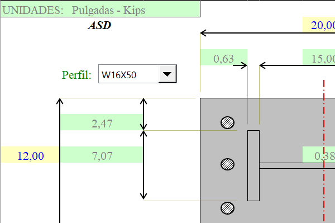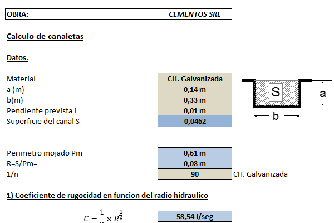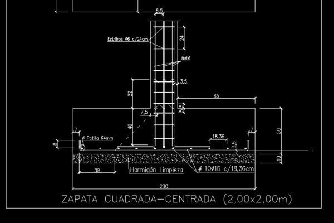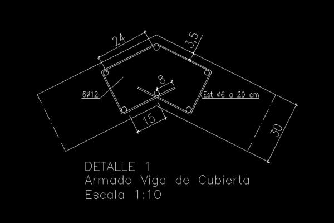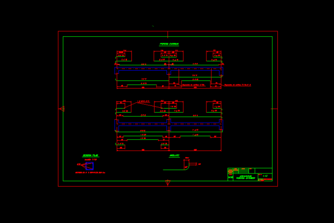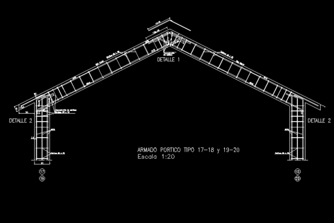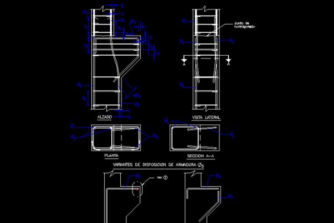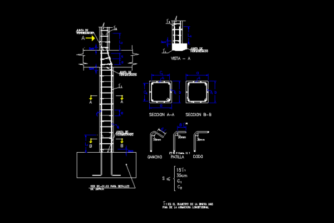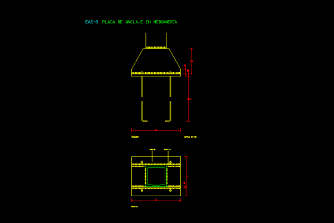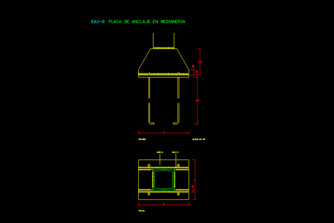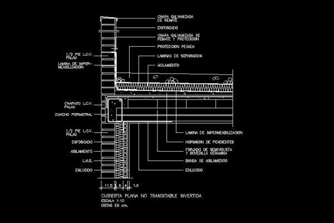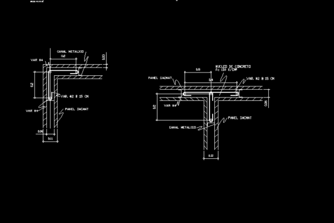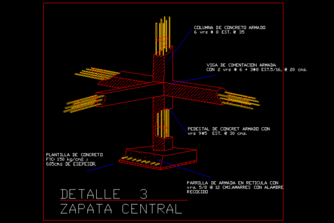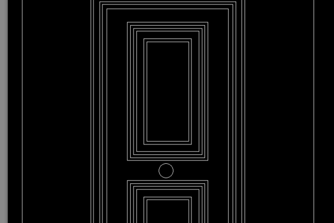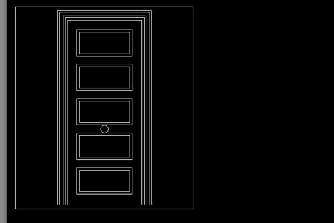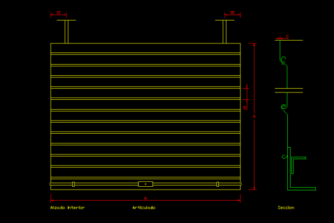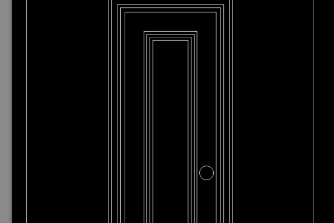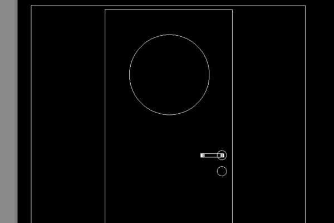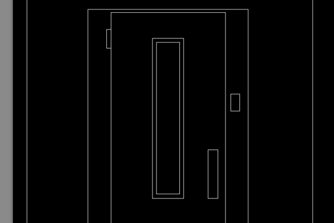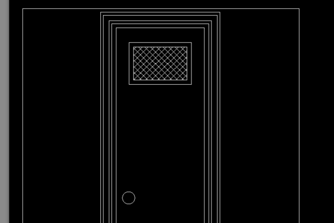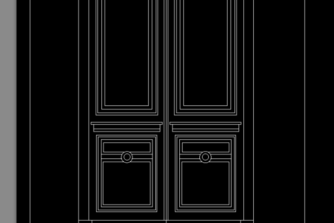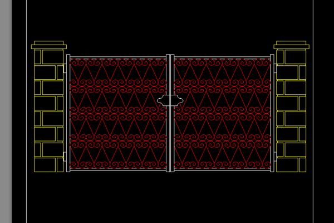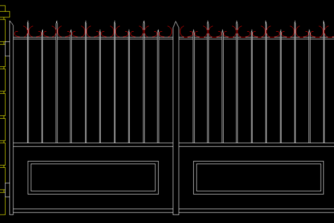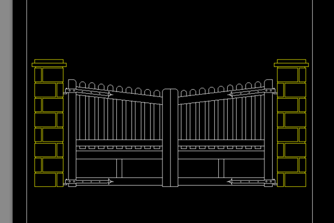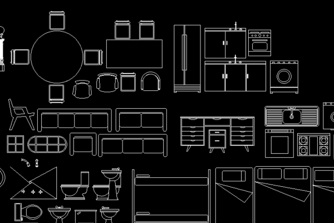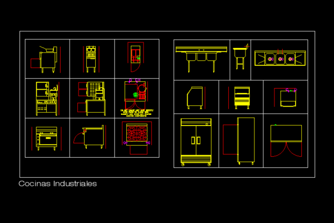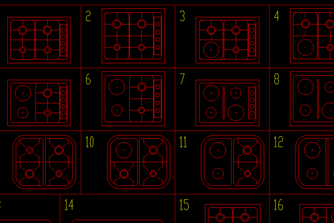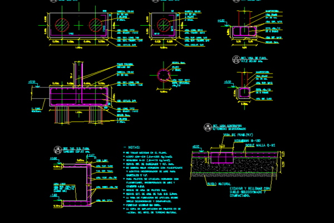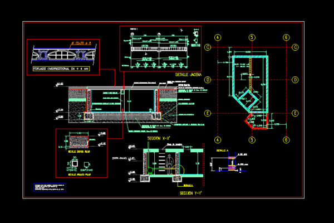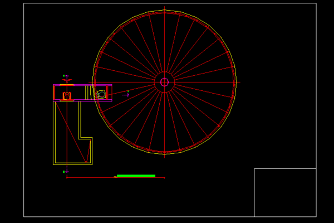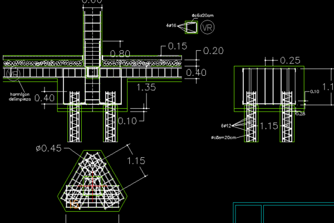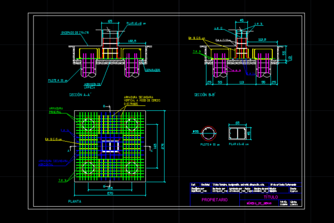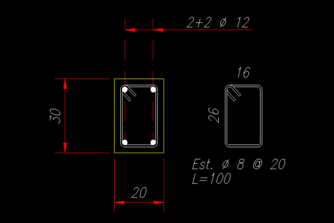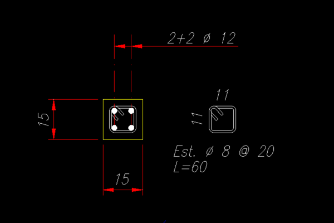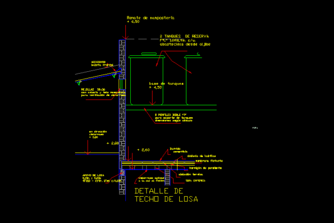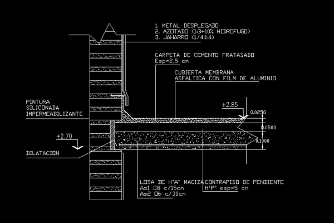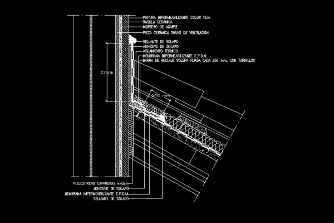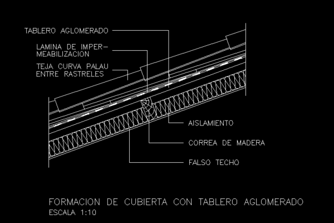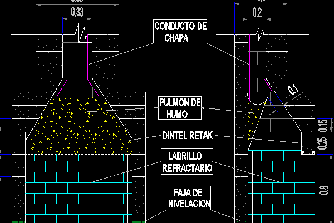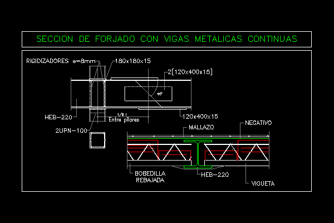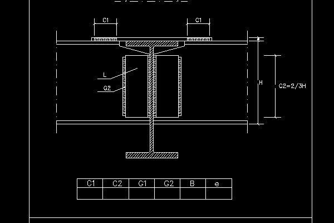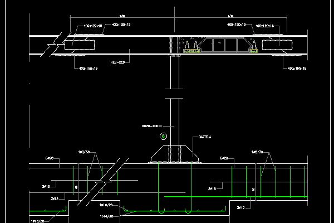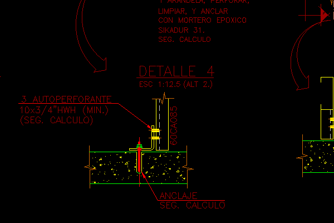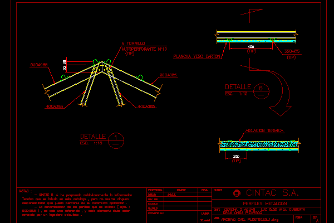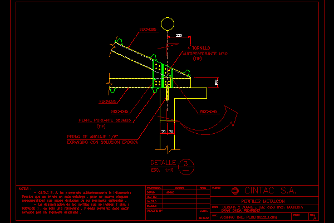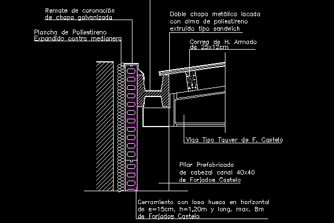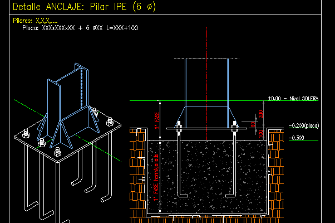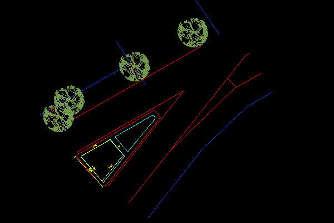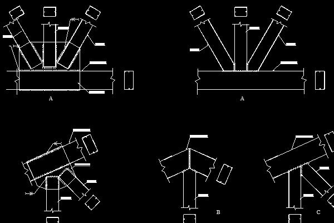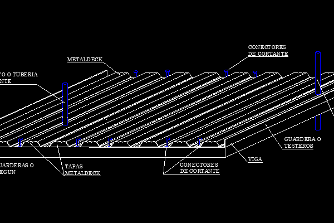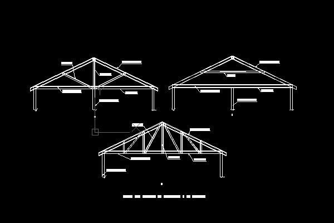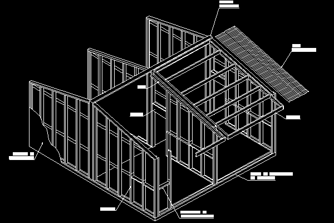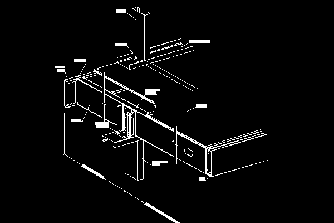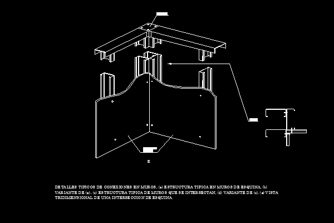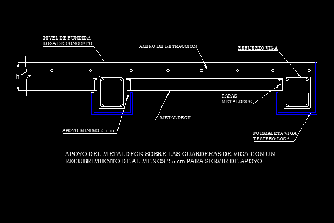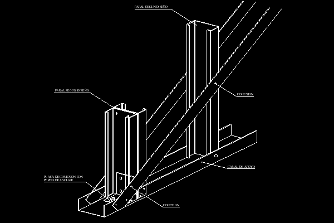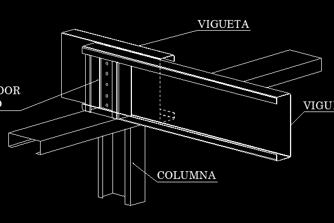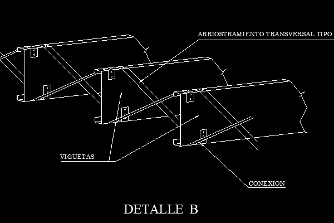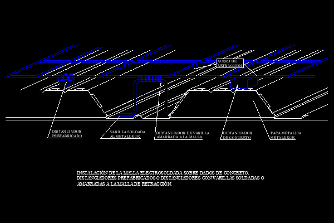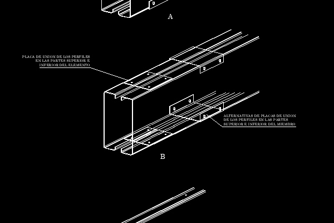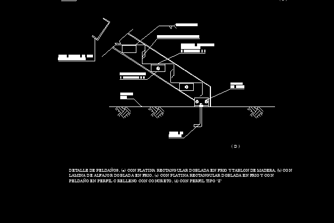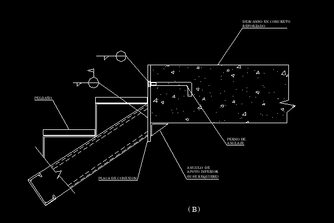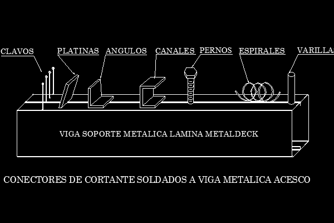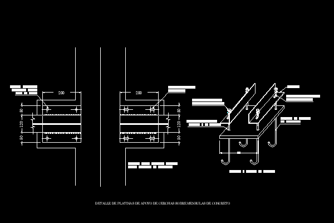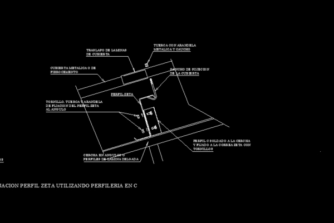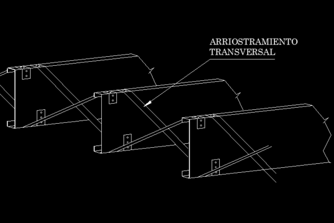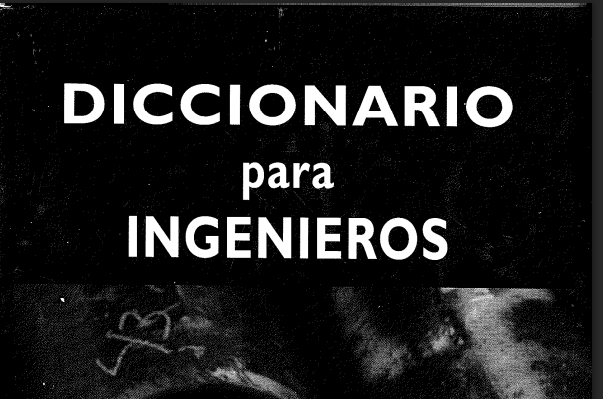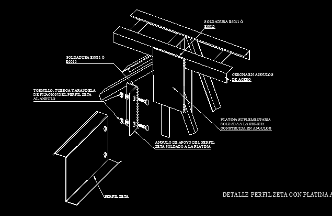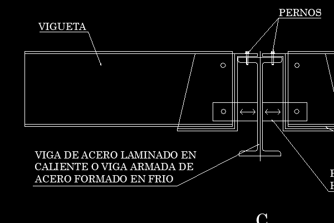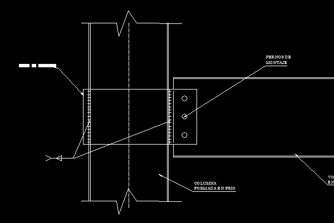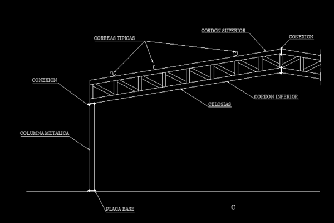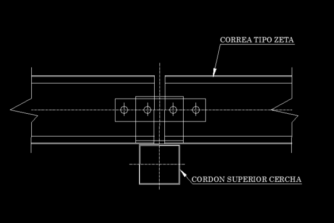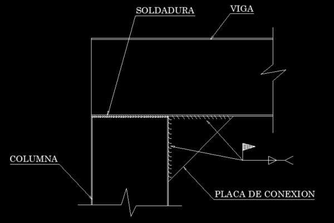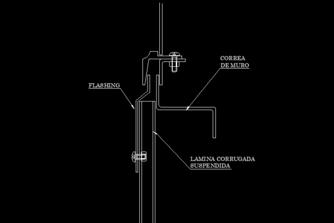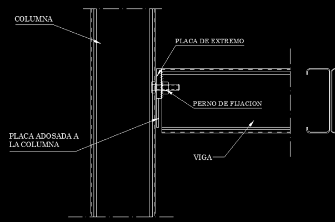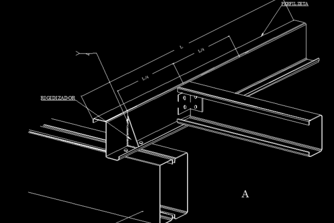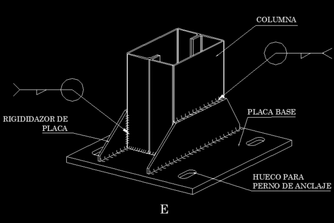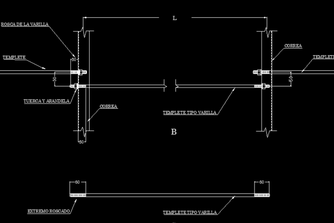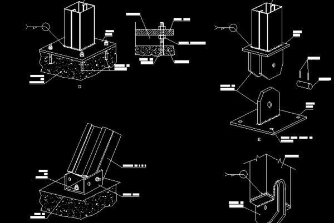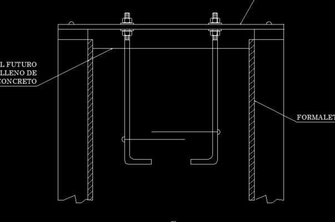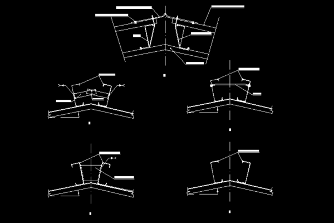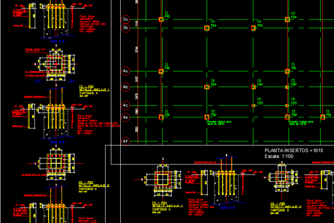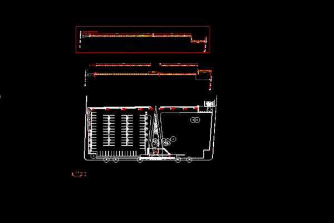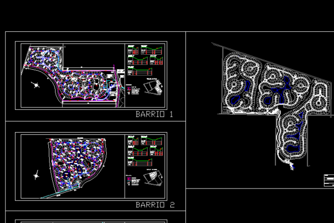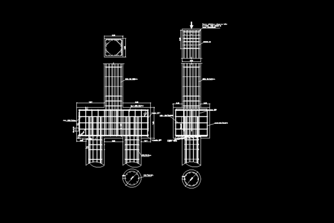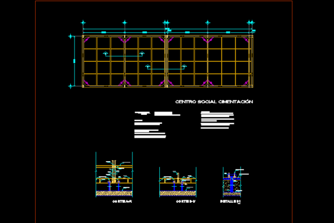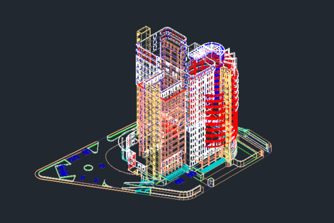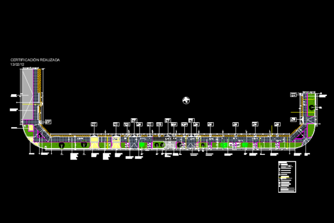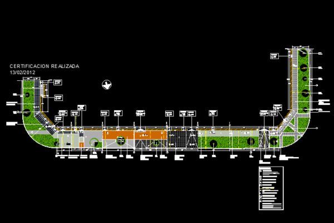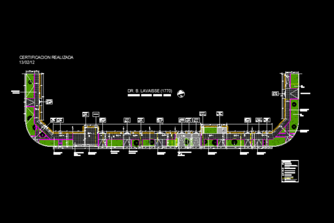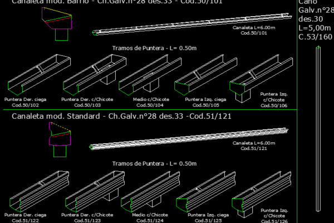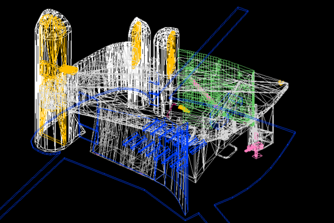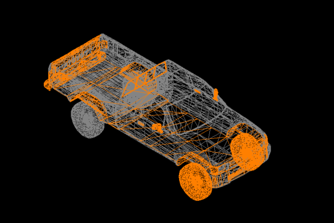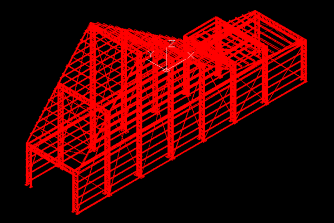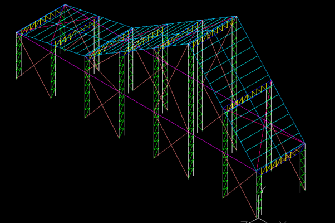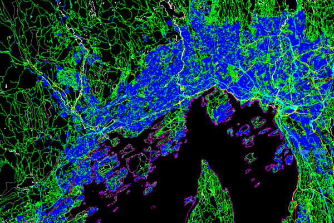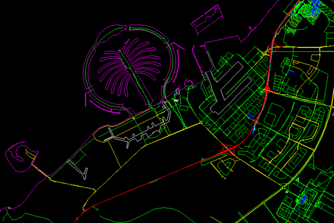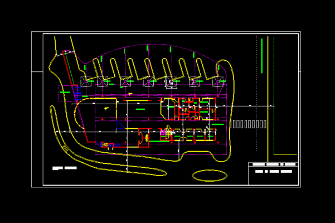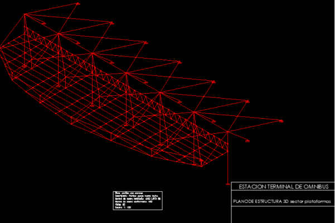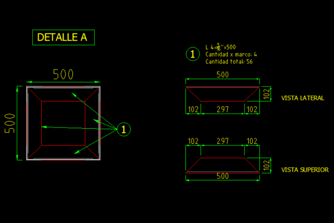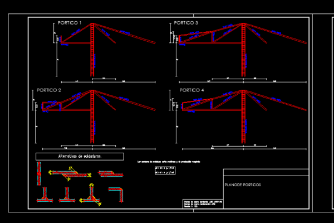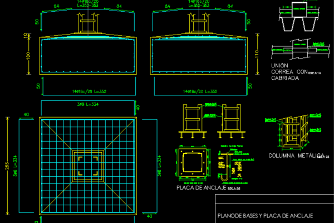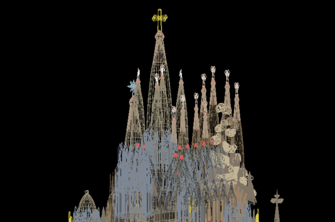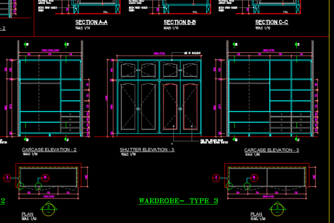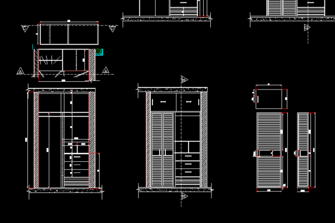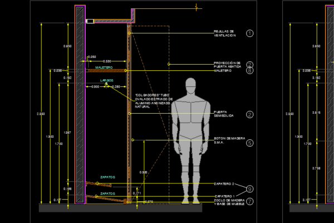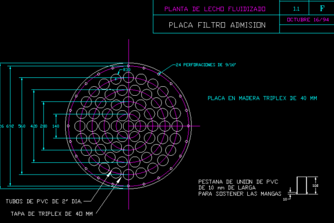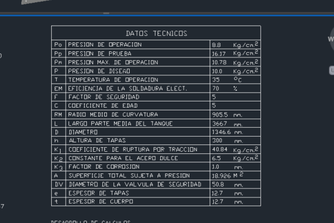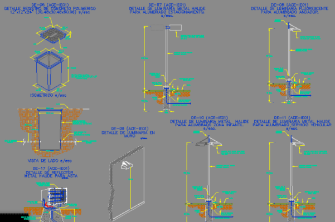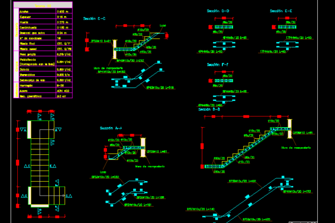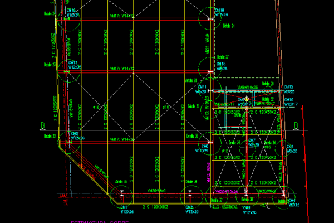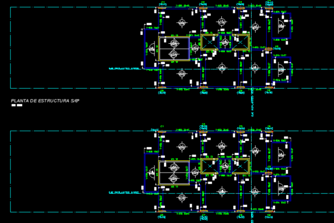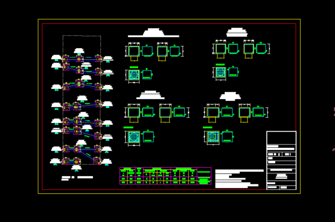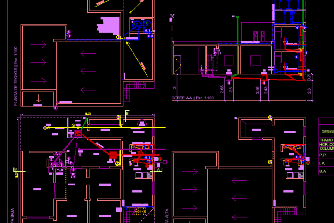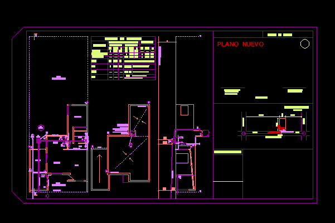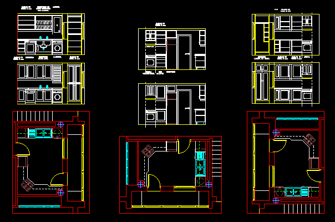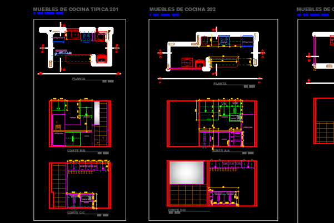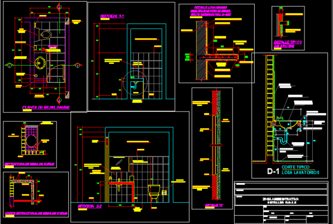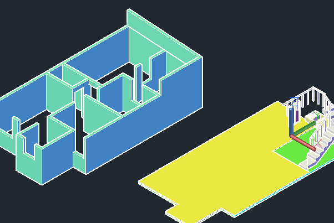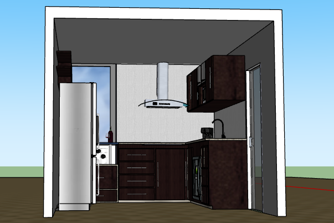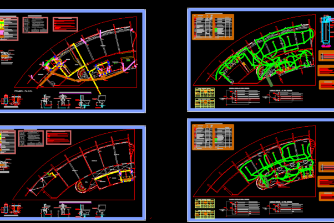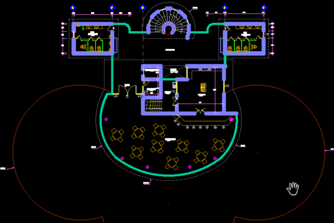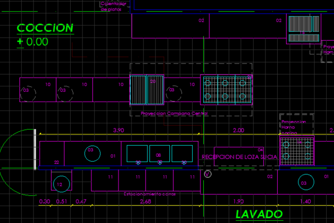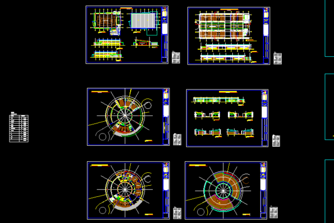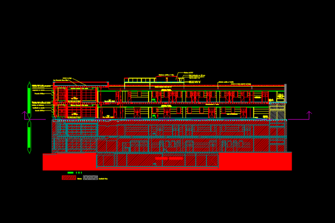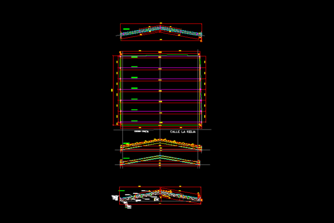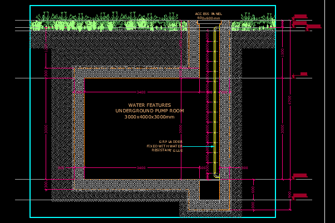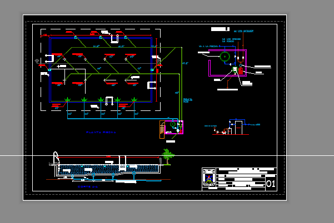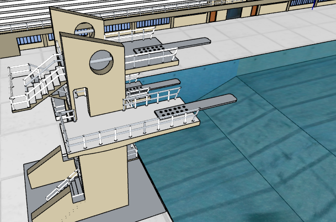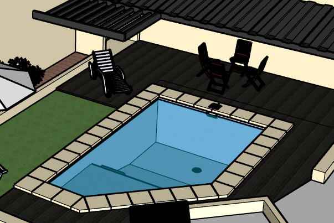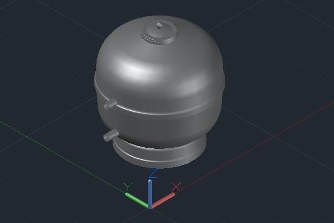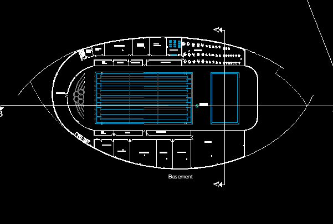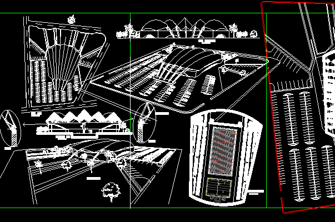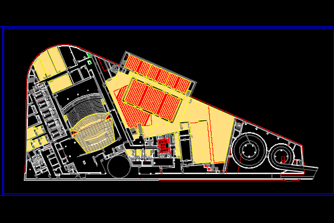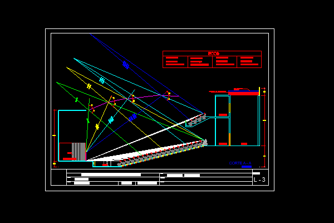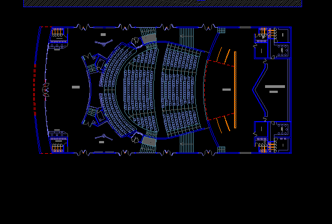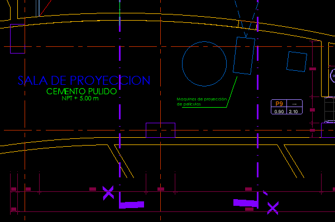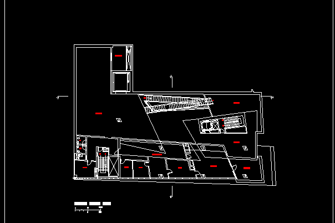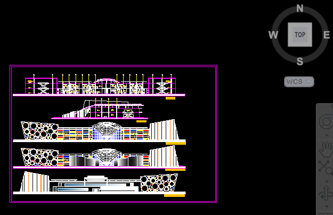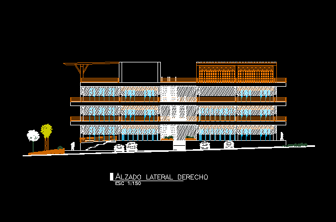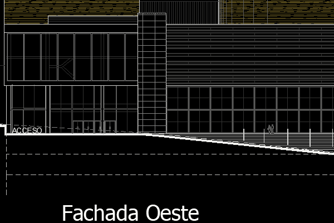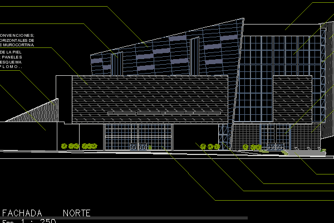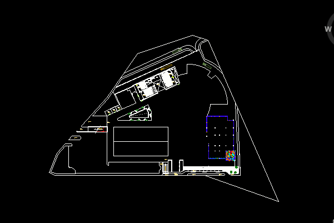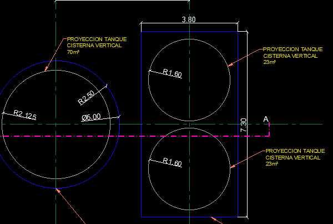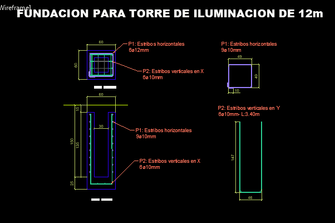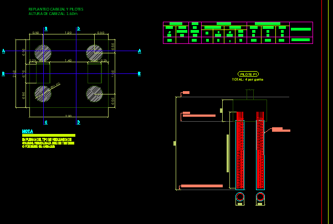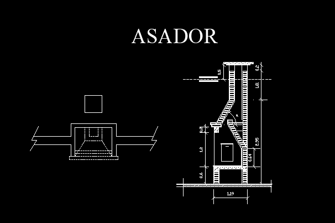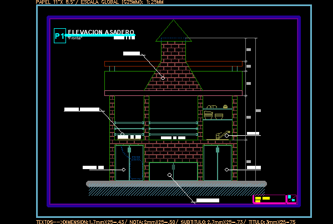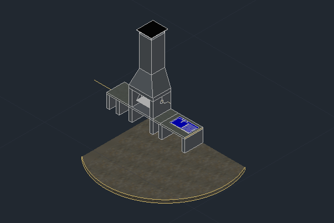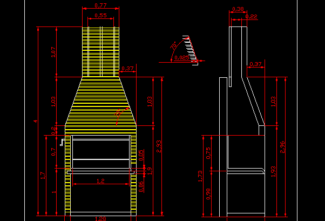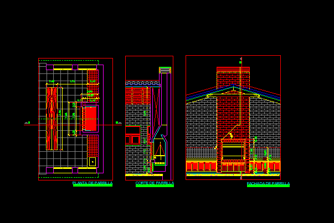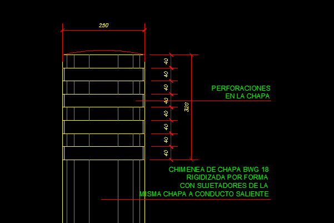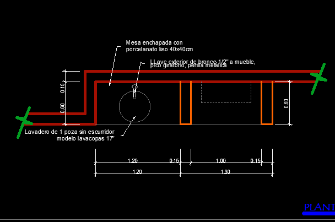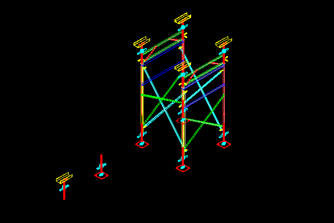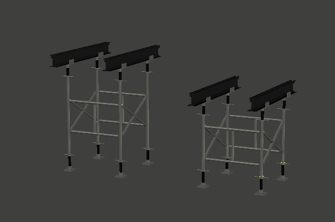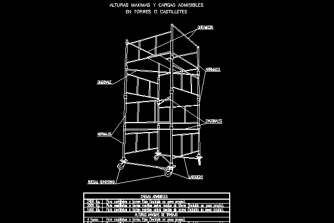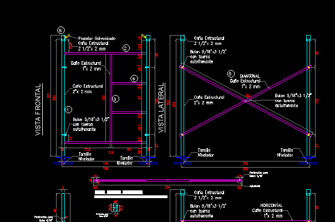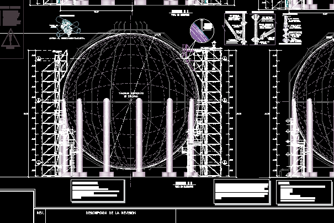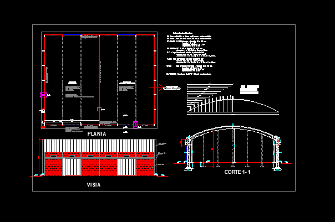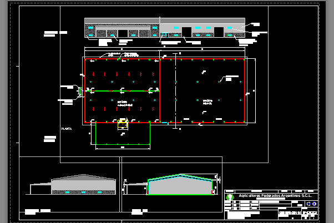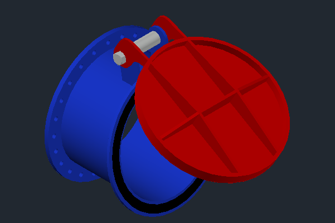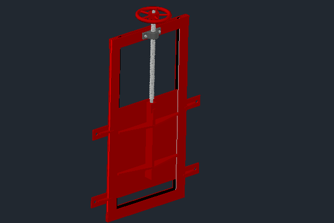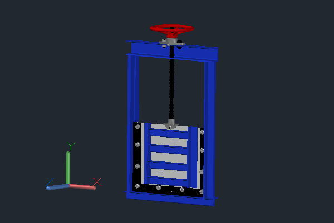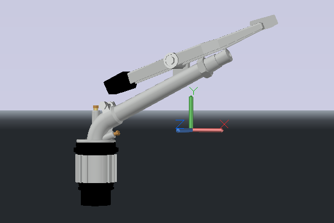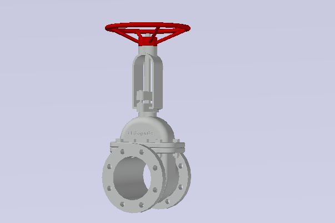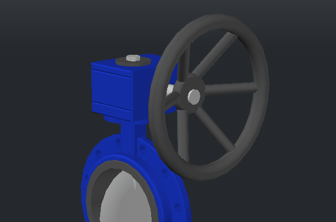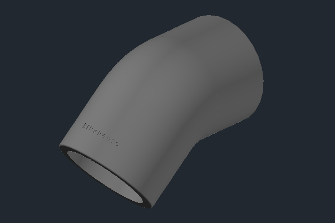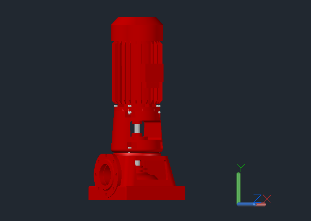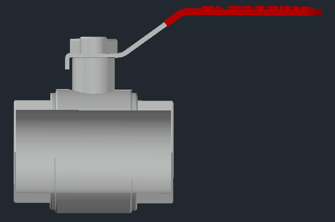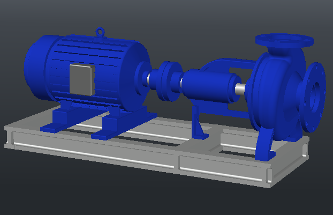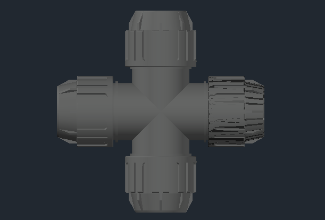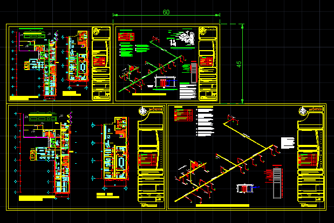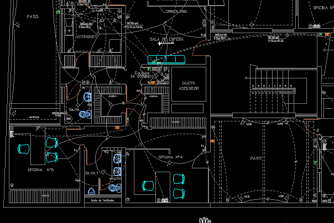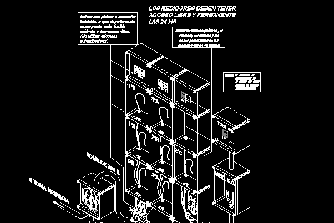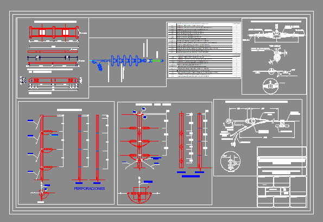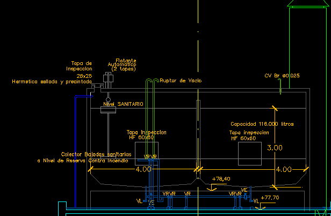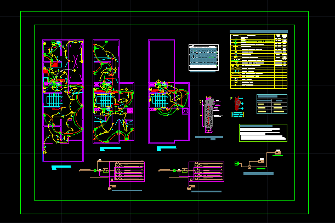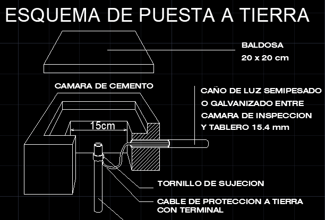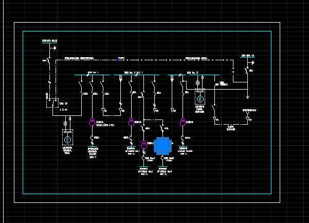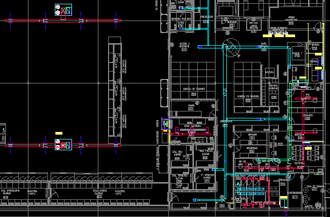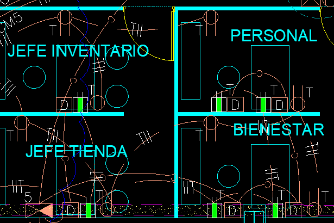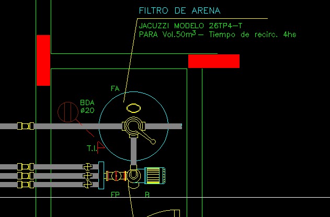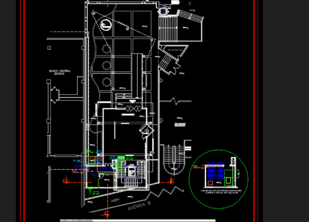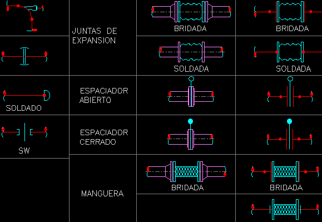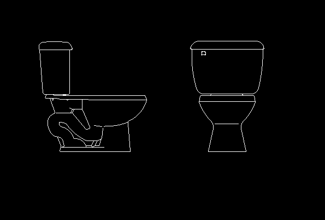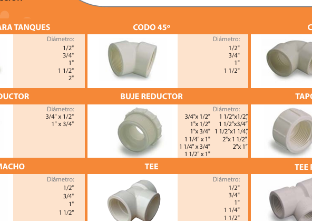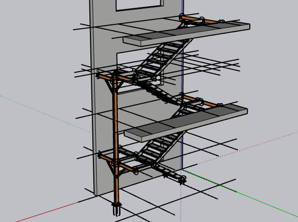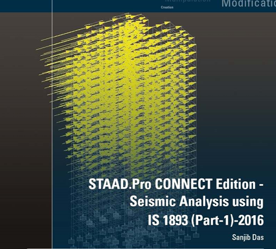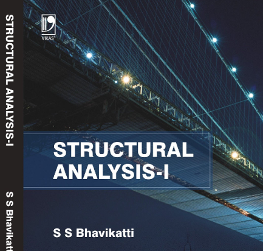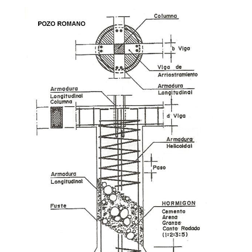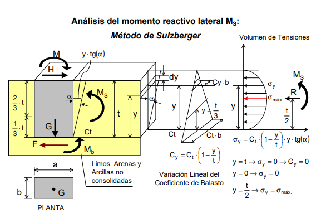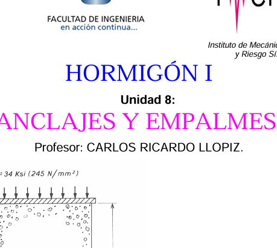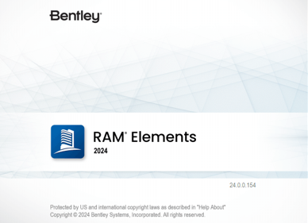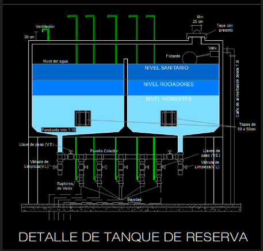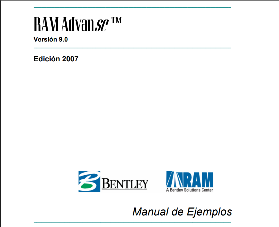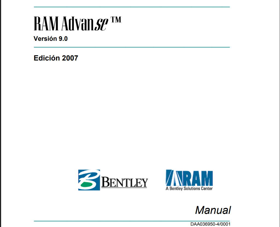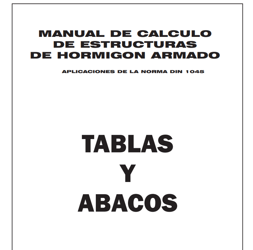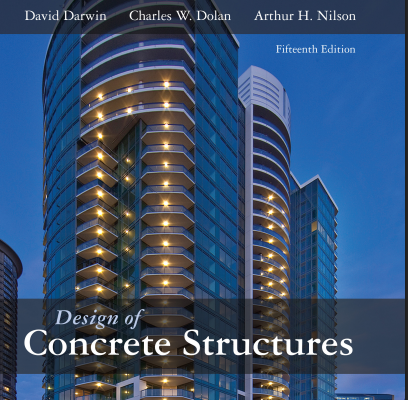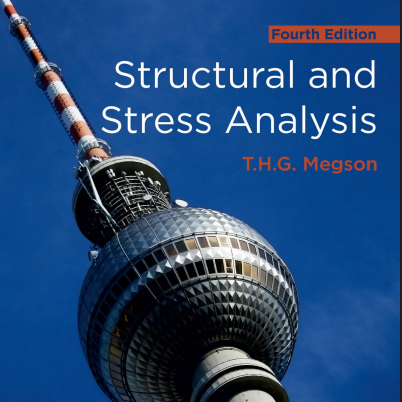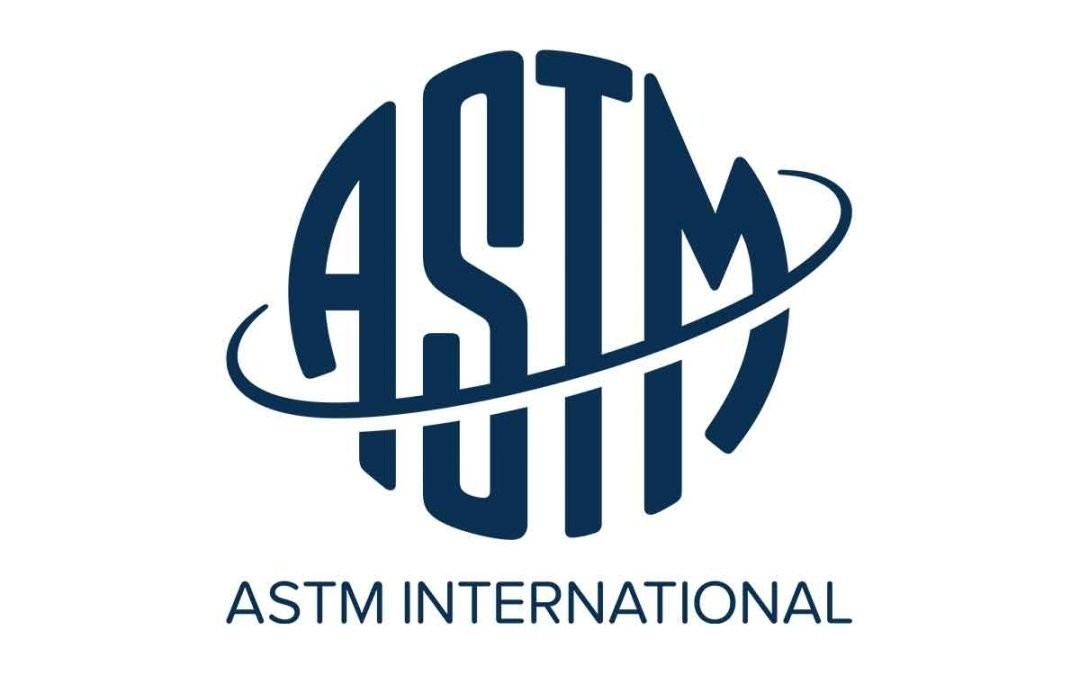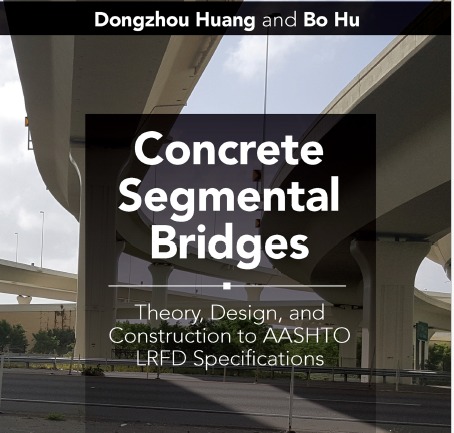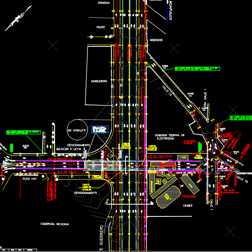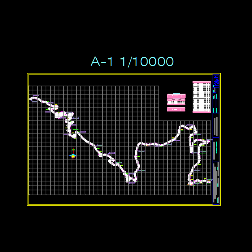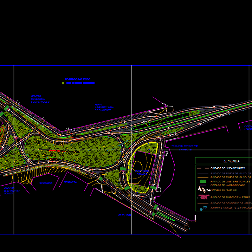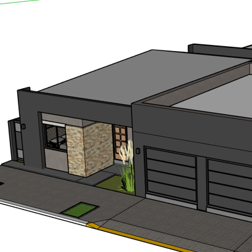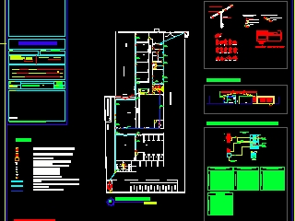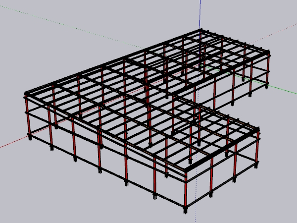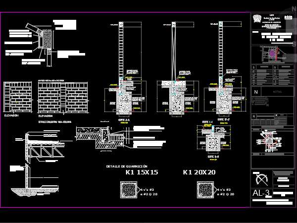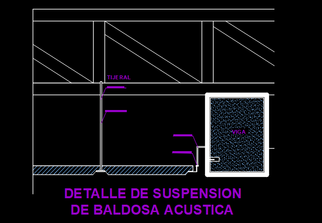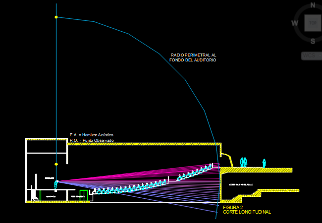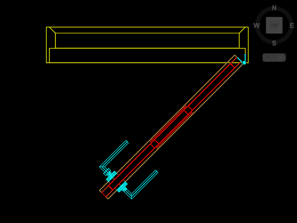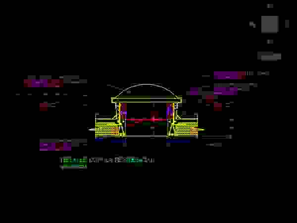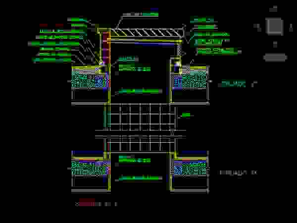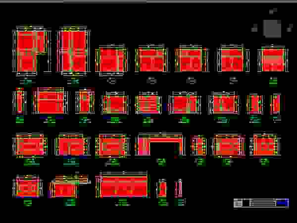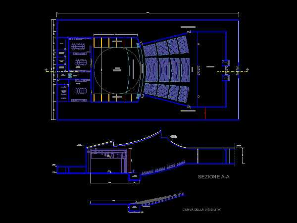LATEST PUBLICATIONS
297 products found.

Code: INPCCE078
DESIGN AND CALCULATION OF BASE PLATE AND ANCHOR BOLTS
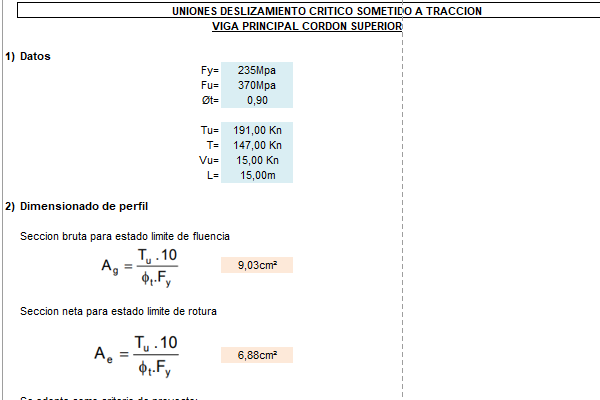
Code: INPCCE076
CRITICAL GRADUAL CONNECTION WITH AXIAL AND MOMENT LOAD

Code: INEHMC005
JOINT OF WALL WITH CONCRETE COLUMN. BONDING WITH IRON HAIRS.
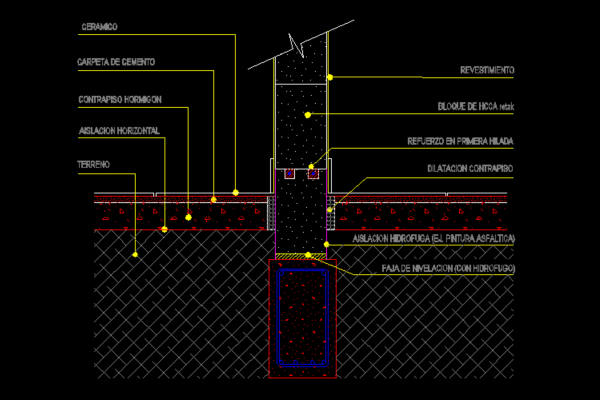
Code: INEHFU032
WALL BASE ON LOWER CHAINING BEAM. BLOCK IN CONTACT WITH THE GROUND.
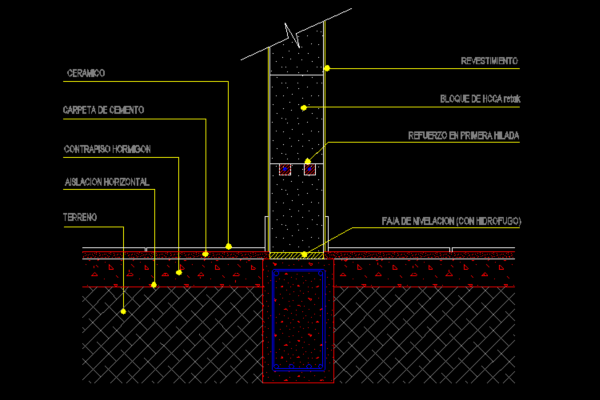
Code: INEHFU031
WALL BASE ON LOWER CHAINING BEAM. CASE OF BLOCK ABOVE GROUND LEVEL.
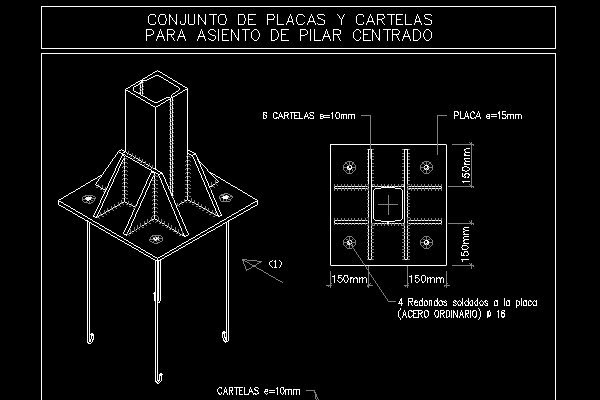
Code: REDCEM075
SET OF PLATES AND CARTONS FOR CENTRED PILLAR SEAT
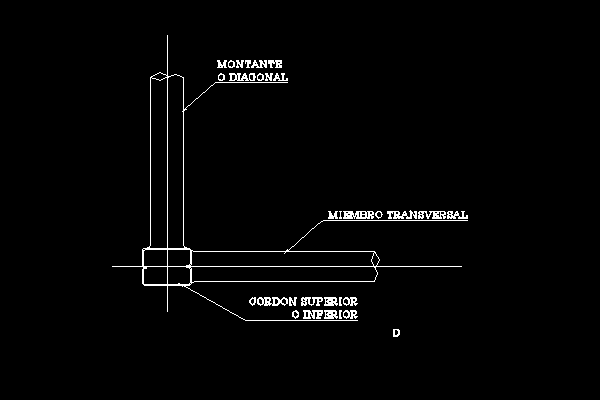
Code: REDCEM074
DETAILS OF TYPES OF CONNECTIONS, KNOTS FOR SPACE TRUSHES OR TRUSSES
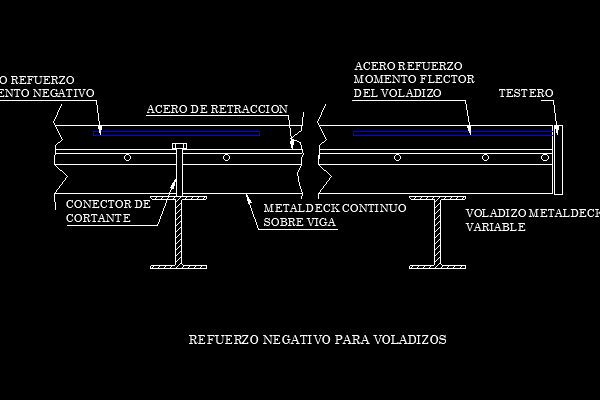
Code: REDCEM073
NEGATIVE REINFORCEMENT FOR OVERHANGS AND DUCTS
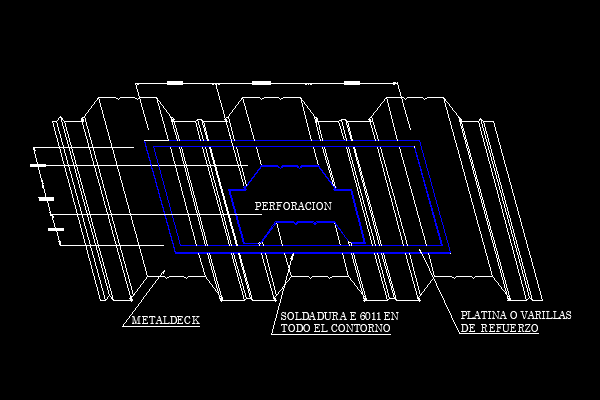
Code: REDCEM071
METALDECK COVERS, MESH SUPPORTS AND PASS-THRU DUCTS
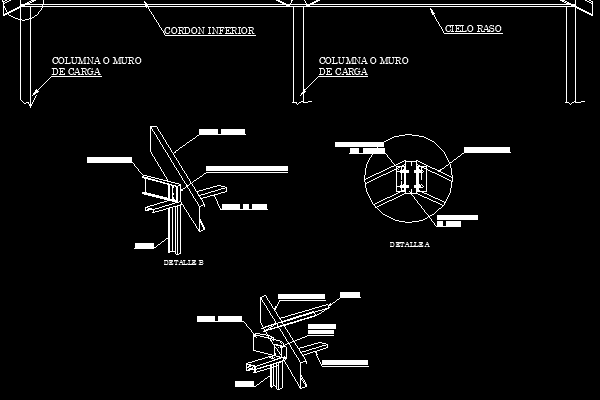
Code: REDCEM070
STRUCTURE AND DETAILS FOR THE CONSTRUCTION OF ROOFS
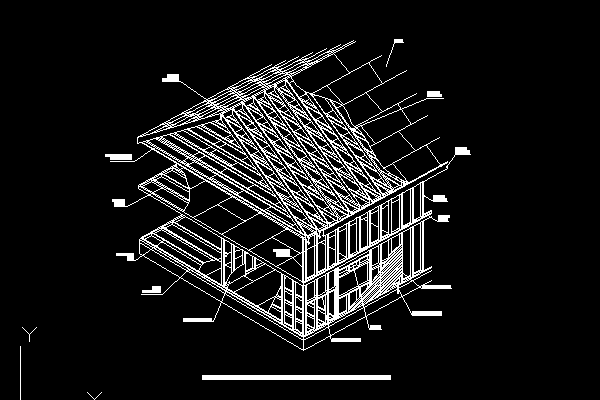
Code: REDCEM067
TYPICAL TWO-STORY BUILDING STRUCTURE, MADE OF STEEL WITH COLD-FORMED MEMBERS
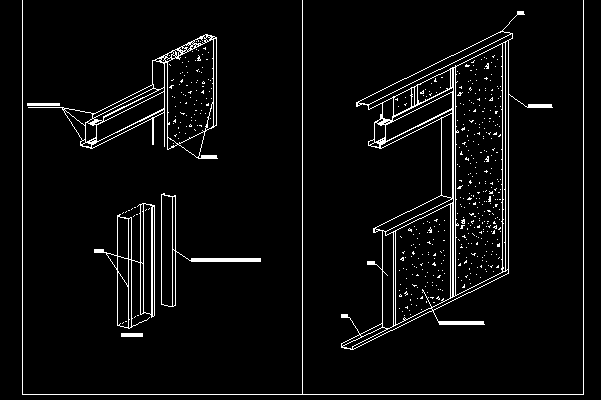
Code: REDCEM064
ASSEMBLY STAGES AND FINAL DISPOSITION OF WALLS WITH LATERAL LOADS
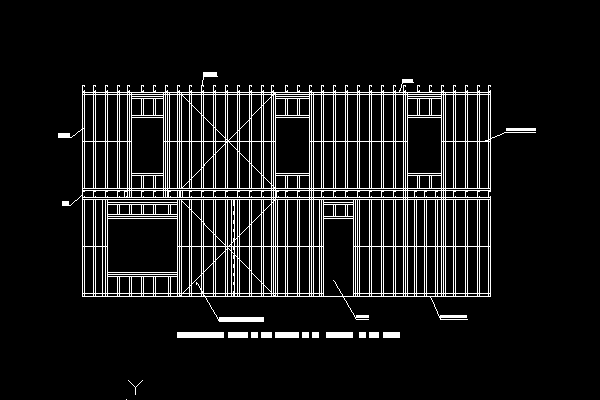
Code: REDCEM063
TYPICAL STRUCTURE OF A TWO-STORY BUILDING FACADE
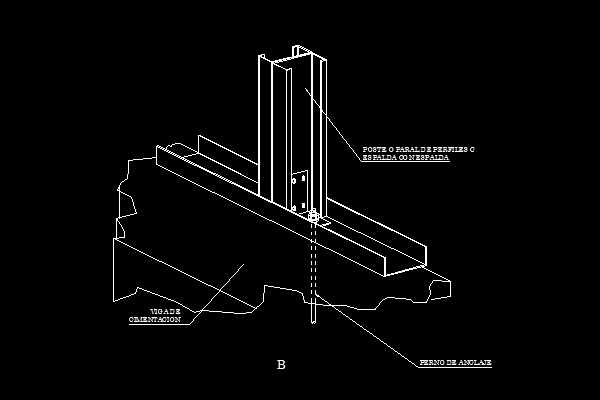
Code: REDCEM061
DETAILS OF DOUBLE WALLS AND POST FOUNDATIONS
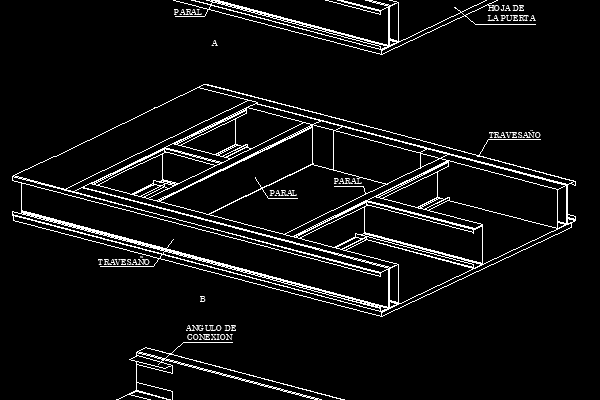
Code: REDCEM055
STRUCTURING DETAILS OF DOOR AND WINDOW PANELS
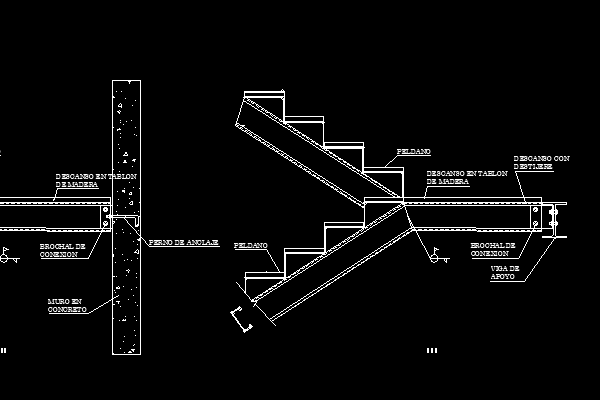
Code: REDCEM051
STAIR DETAILS AND THEIR TYPICAL CONNECTIONS
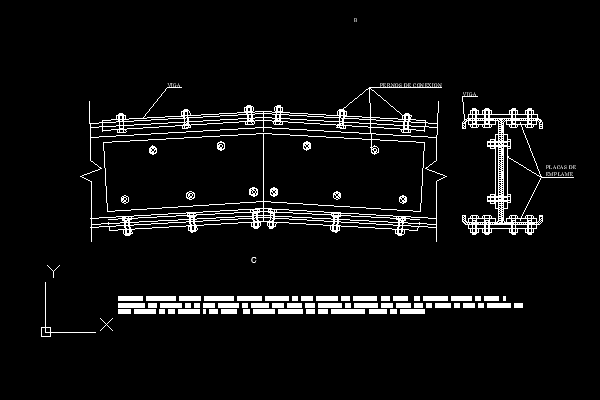
Code: REDCEM050
DETAILS OF TYPICAL CONNECTIONS USING COLD-FORMED BACK-TO-BACK PROFILES
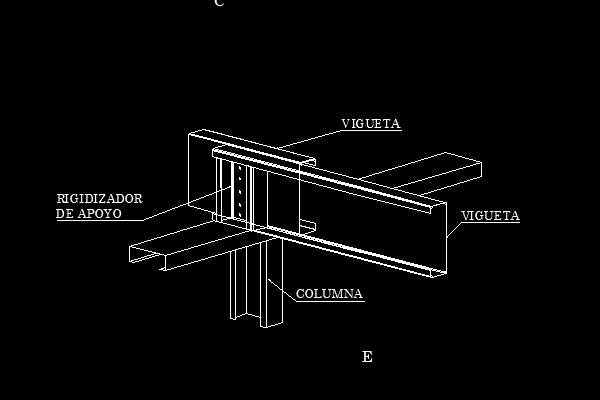
Code: REDCEM047
MISCELLANEOUS DETAILS OF HOME AND SMALL RESIDENTIAL BUILDING CONNECTIONS
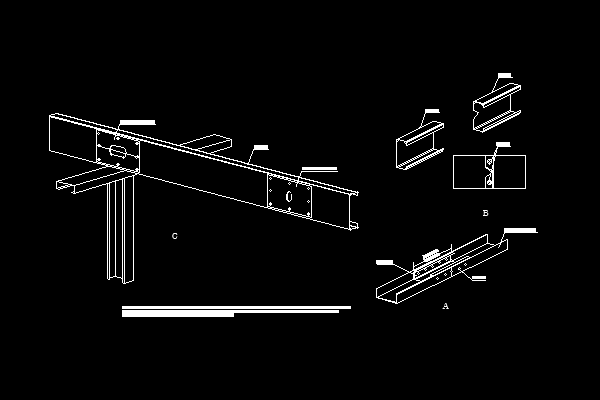
Code: REDCEM041
DETAILS OF TYPICAL CONNECTIONS, SPLICE OF PURSES, RIGIDIZATION OF JOISTS
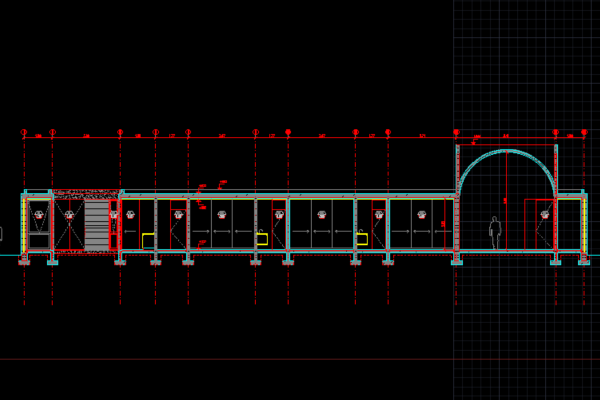
Code: AROAER004
PRELIMINARY PROJECT FOR A BUILDING FOR A CHARITABLE INSTITUTION
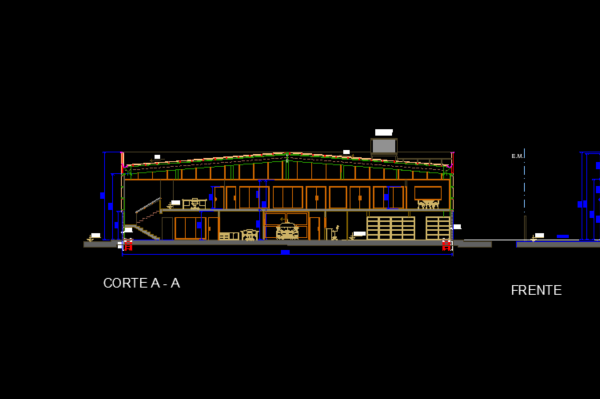
Code: INEMNC008
PRELIMINARY PROJECT OF A METAL STRUCTURE FOR A CAR DEALERSHIP
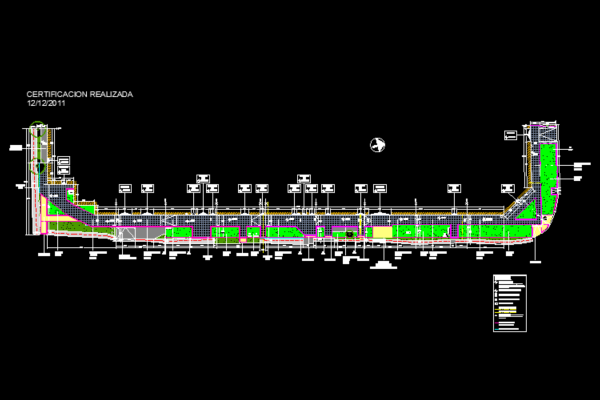
Code: AROAUR010
EXECUTIVE PROJECT FOR A SIDEWALK WITH PRECAST CONCRETE EDGES
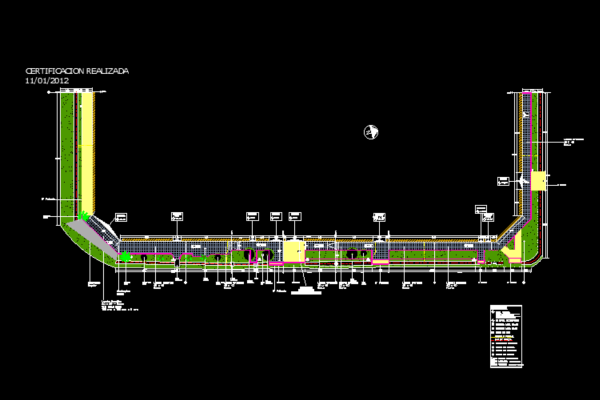
Code: AROAUR009
EXECUTIVE PROJECT FOR A SIDEWALK WITH COMBED CONCRETE
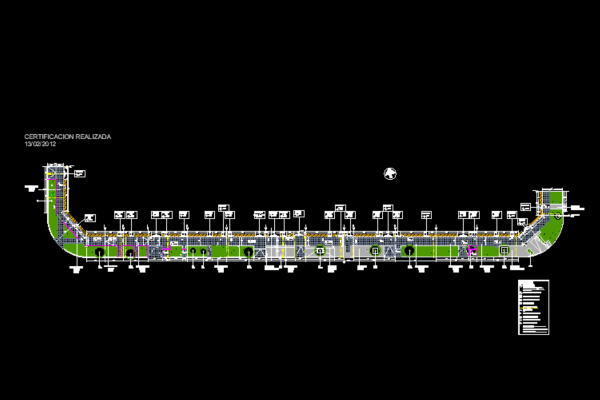
Code: AROAUR008
EXECUTIVE PROJECT FOR SIDEWALK WITH TILES AND SUBFLOOR
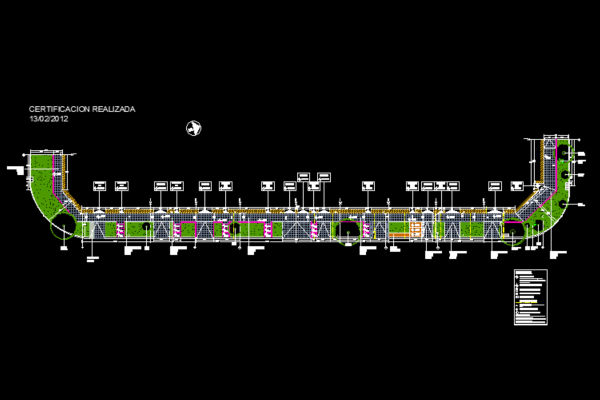
Code: AROAUR007
EXECUTIVE PROJECT FOR A SIDEWALK WITH GRANITE TILES
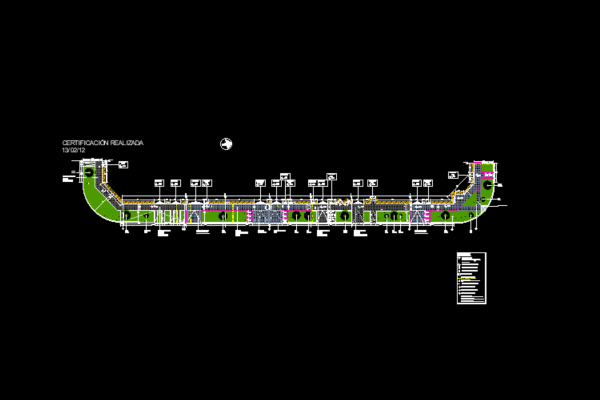
Code: AROAUR006
EXECUTIVE SIDEWALK PROJECT, WITH ENTRANCE AND GARAGE
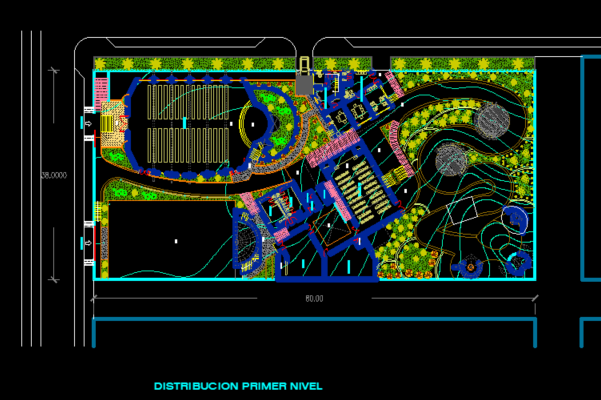
Code: AROAER002
PRELIMINARY PROJECT OF THE PARISH HEADQUARTERS
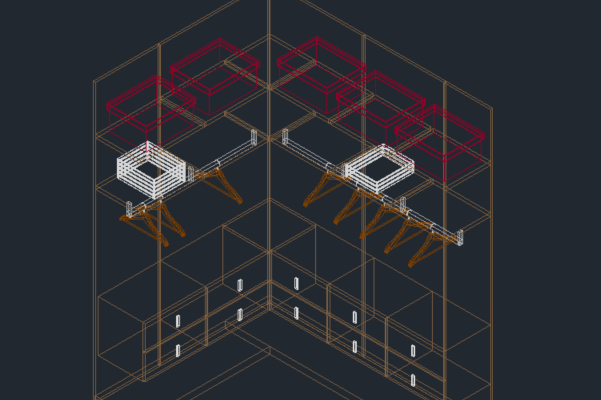
Code: REDCAR017
DRESSING ROOM WITH HANGERS AND ACCESSORIES
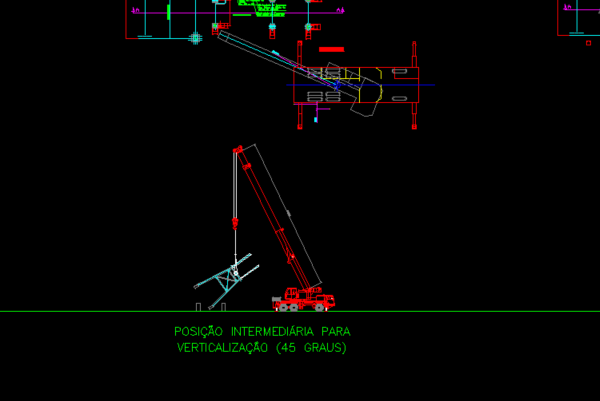
Code: INIASIO054
INSTALLATION OF METAL STRUCTURE OF CEMENT SILO
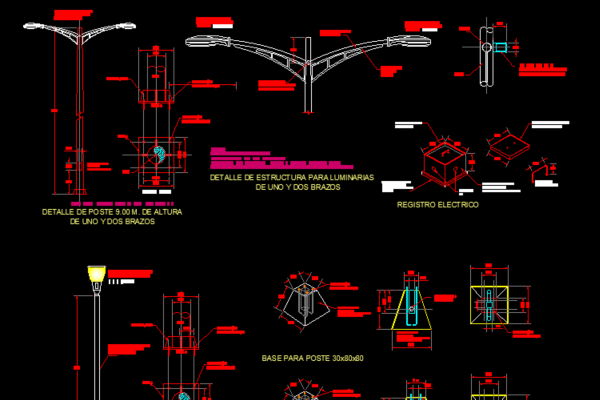
Code: ARINEL030
POLE AND STRUCTURE DETAILS FOR ONE OR TWO-ARMS LUMINAIRES
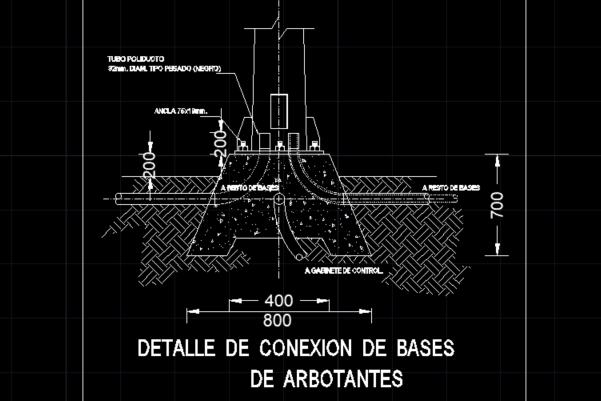
Code: ARINEL029
DETAIL OF SIMPLE FLYING BUTTRESS AND FLYING BUTTRESS BASE CONNECTION
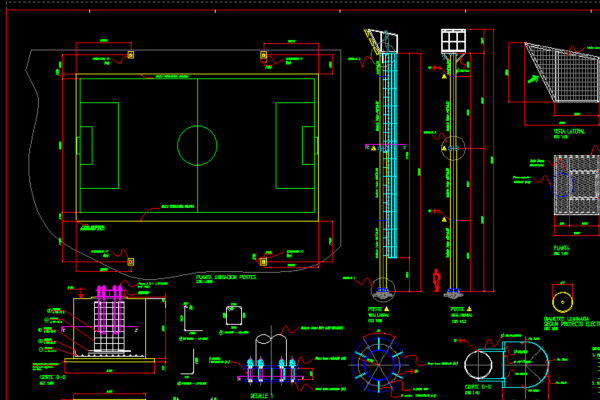
Code: ARINEL027
DESIGN OF LIGHTING TOWERS FOR A FUTBALL STADIUM WITH DETAILS AND SPECIFICATIONS
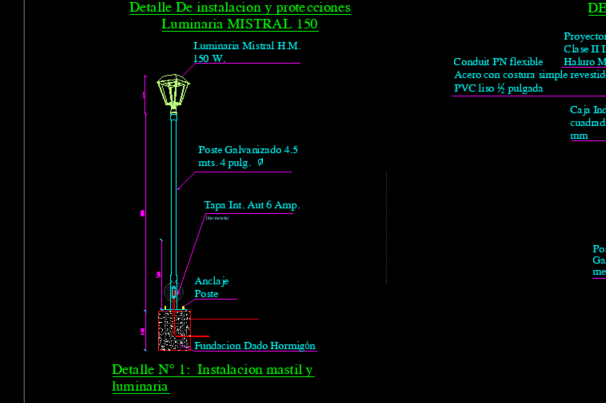
Code: ARINEL026
LIGHTING DETAILS PUBLIC LIGHTING WITH DIMENSIONS AND SPECIFICATIONS AND LOAD CHART
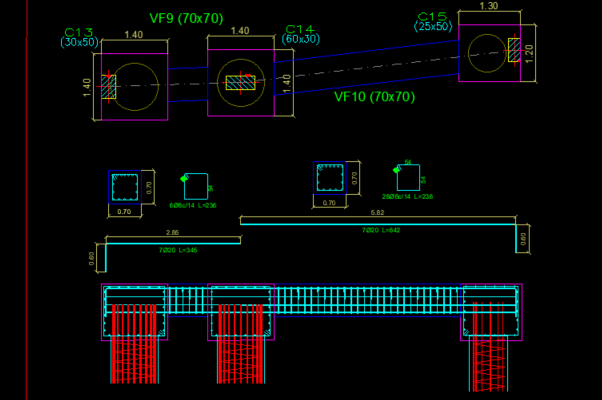
Code: INEHFU027
FLOOR PLAN OF FOUNDATIONS, DETAIL OF PILES AND DETAIL OF BUILDING BEAMS
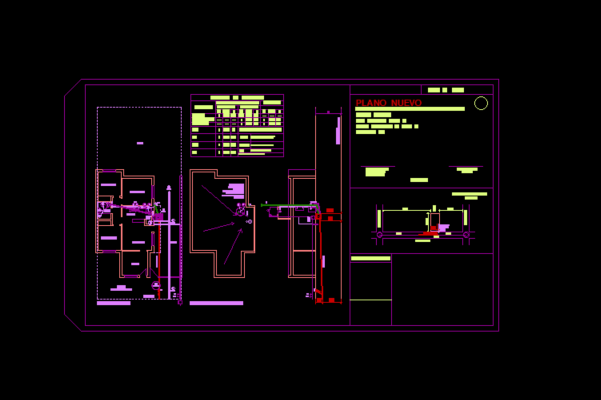
Code: ARINSA023
MAINTENANCE OF SANITARY FACILITIES IN A FAMILY HOME
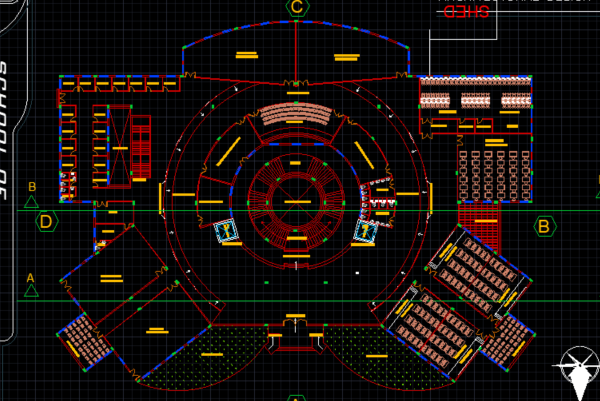
Code: AROAEPU018
FINAL PLAN OF INFRASTRUCTURE SCHOOL, ARCHITECTURAL DESIGN TO SCALE
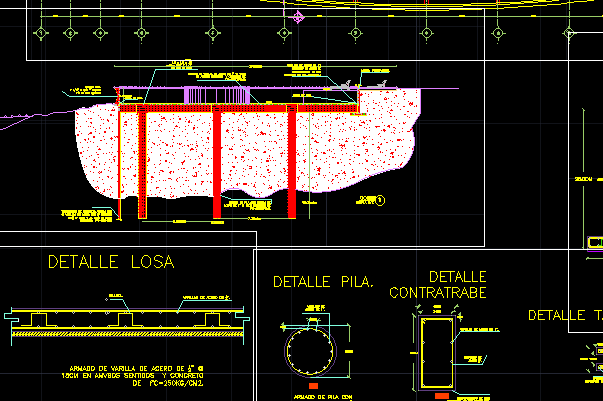
Code: OARPI008
CONSTRUCTION PLAN OF POOL IN CONCRETE STRUCTURES
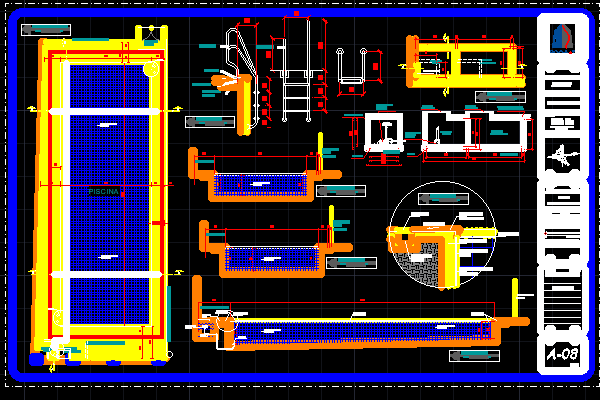
Code: OARPI003
TECHNICAL DRAWING OF POOL DEVELOPMENT AND DETAILS
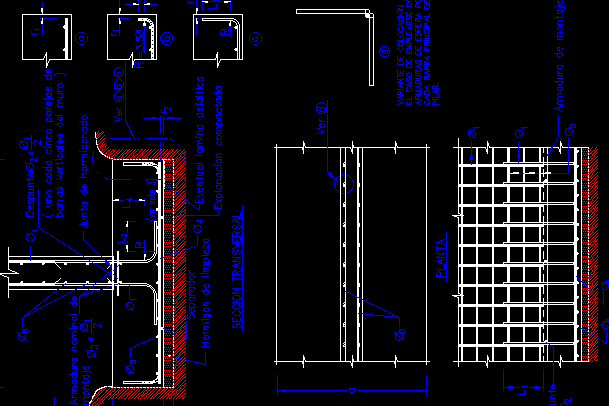
Code: REDCEH027
FOOTINGS, COLUMNS, BEAMS AND RETAINING WALLS
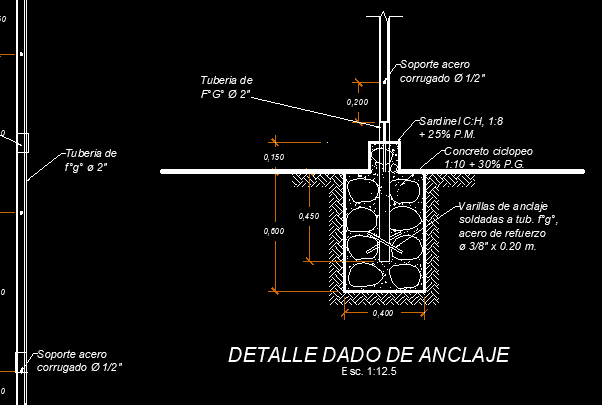
Code: AROAVA010
ARCHITECTURAL AND STRUCTURAL PLANS CULTURAL CENTER
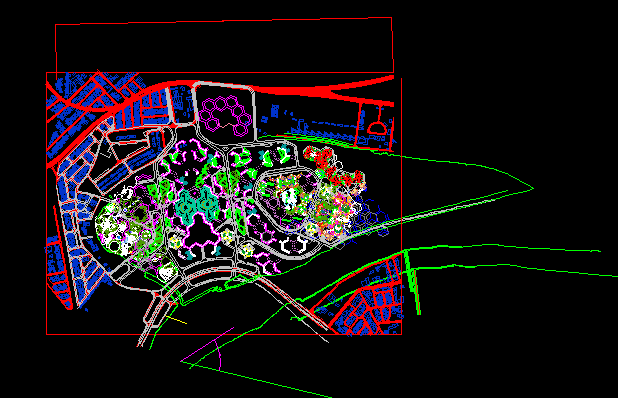
Code: AROAVA009
PRELIMINARY PROJECT PLANS FOR THE CULTURAL CENTER
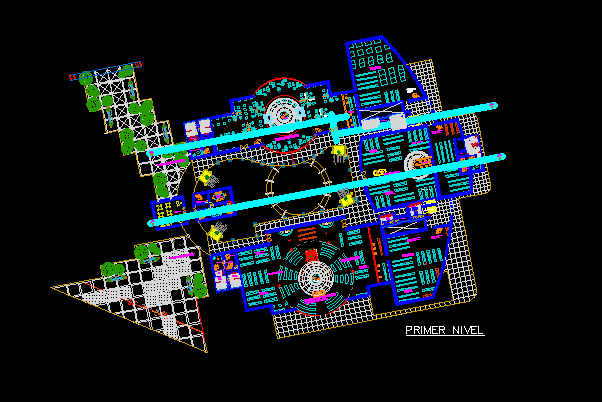
Code: AROAVA007
CONSTRUCTION CENTER, CUTTING AND ELEVATIONS
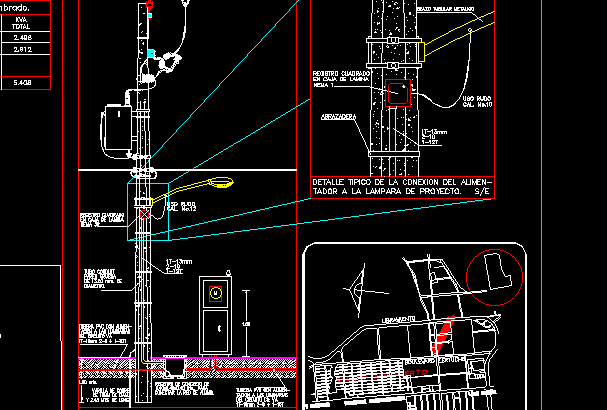
Code: ARINEL023
PUBLIC LIGHTING NETWORK, HIGH VOLTAGE, LOW VOLTAGE, CIVIL WORKS
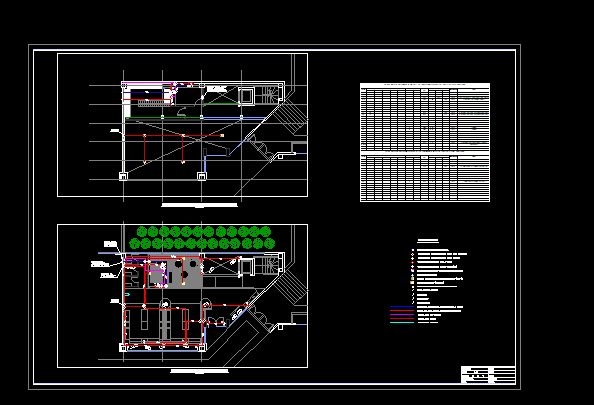
Code: ARINEL018
ELECTRICAL INSTALLATION COMMERCIAL PREMISES, FIRST AND SECOND FLOOR
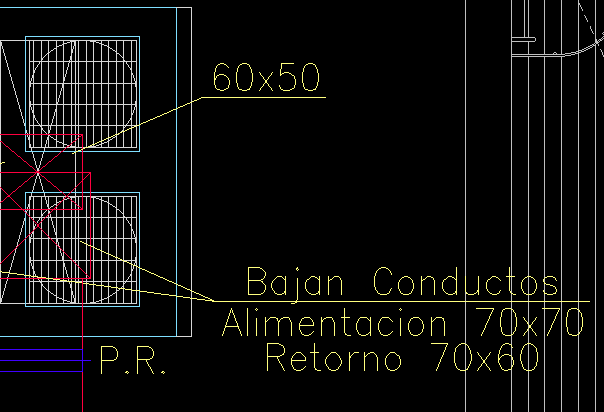
Code: ARINTE003
THERMOMECHANICAL INSTALLATION, GROUND FLOOR, FIRST FLOOR AND ROOF
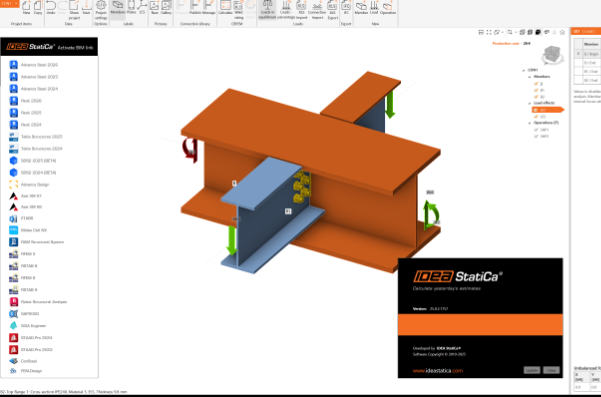
Code: AP-CE-009
IDEA StatiCa v25 is engineering software dedicated to the structural design and code verification o…
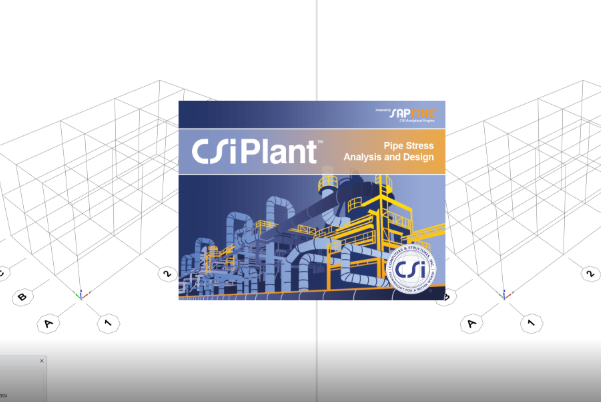
Code: APCE009
CSiPlant v9 is a piping and frame structure analysis and design software. It includes piping code c…
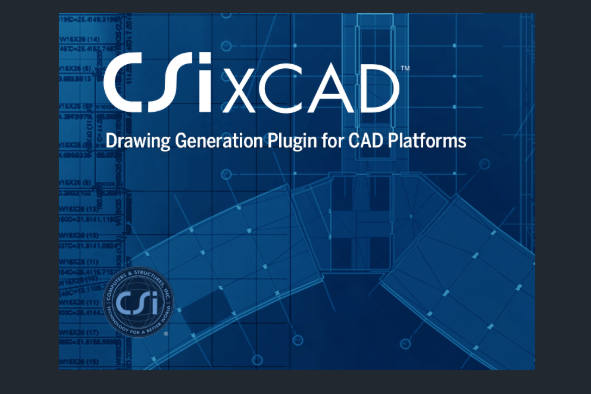
Code: APDI002
CSiXCAD v21 is a plugin for AutoCAD, BrisCAD and ZWCAD that optimizes drawing production by directl…
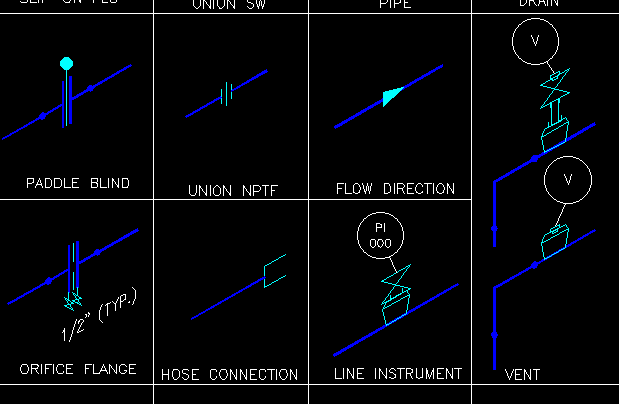
Code: ARINSA018
https://www.youtube.com/watch?v=osb5ubEM2Rc&list=RDlEv-WmV4Qi0&index=27
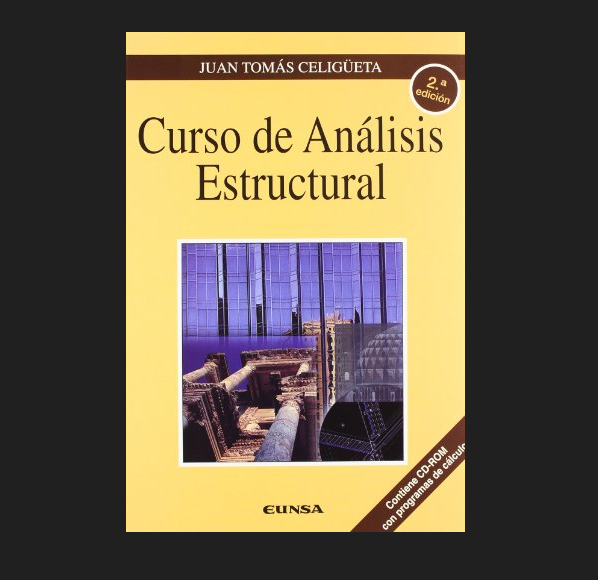
Code: RBI008
THEORETICAL FOUNDATIONS AND PRACTICAL APPLICATION OF STRUCTURAL ANALYSIS.
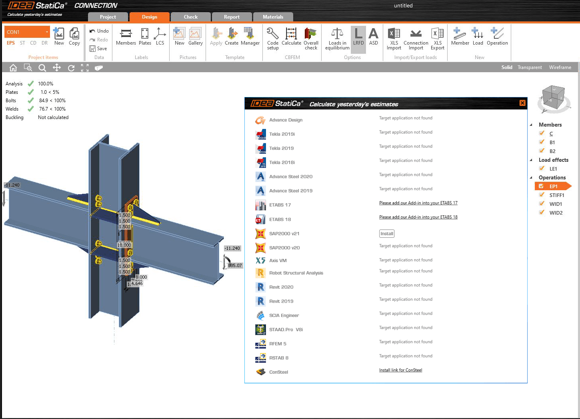
Code: AP-VA-01
IDEA StatiCa is engineering software dedicated to the structural design and code verification of jo…
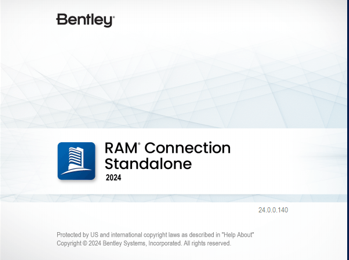
Code: AP-CE-008
RAM Connection: Analyze and design any type of connection and verify your connections in seconds, a…
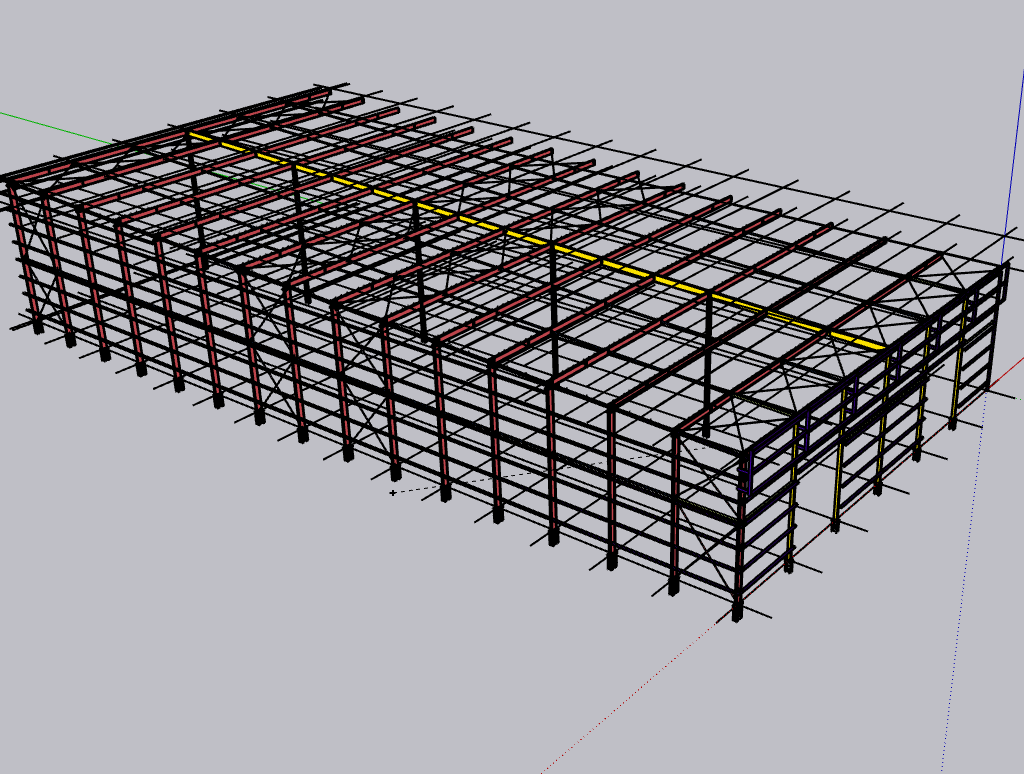
Code: IFC013
.ifc file of industrial building extension of 15m x 60m modeled in Tekla.
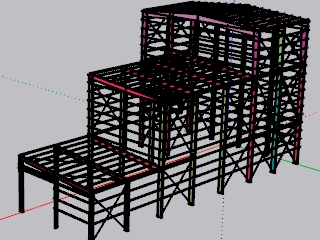
Code: IFC012
Modeling of a metallic structure of a shed. Includes manufacturing plans of the structure.
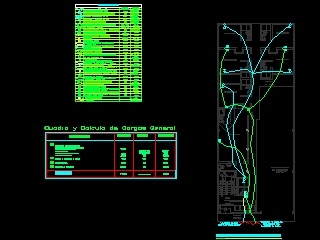
Code: ARINVA003
Plan of TV and telephone facilities in an accommodation.
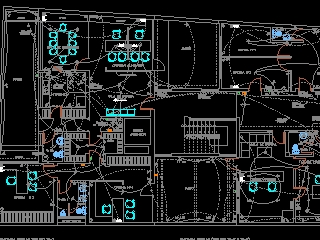
Code: ARINVA001
Plan of weak signal installations in a group of offices.
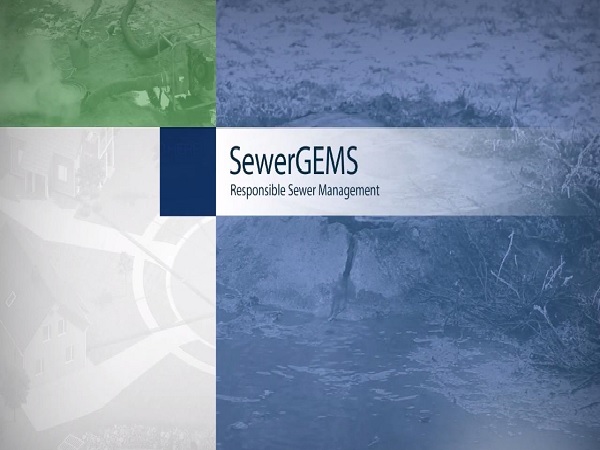
Code: APHI002
The Hydraulics and Hydrology products team is pleased to announce the availability of SewerGEMS CON…
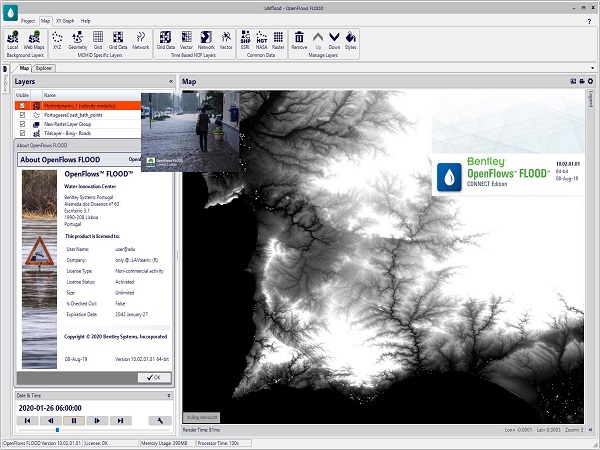
Code: APHI001
OpenFlows FLOOD is a complete flood modeling software for understanding and mitigating flood risks …
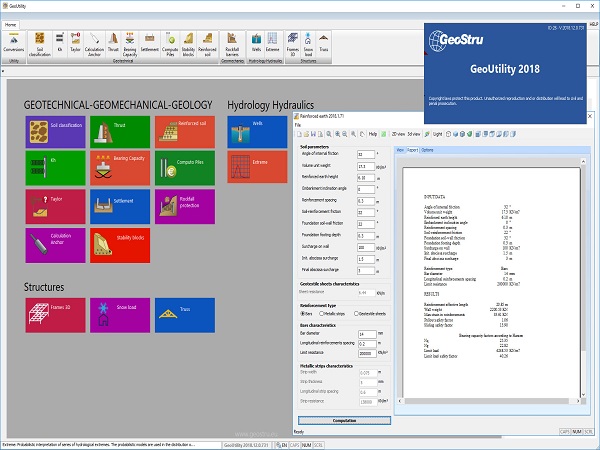
Code: APGE001
GeoStru GeoUtility is a collection of support software for professionals in the fields of geology a…
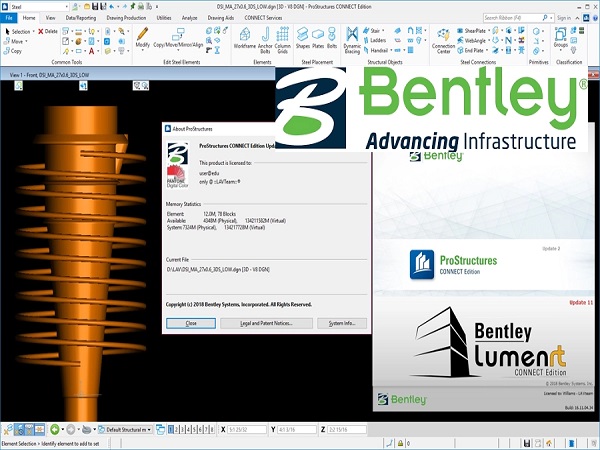
Code: 1455-1
Bentley ProStructures is designed for the detailed design and manufacture of metal and reinforced c…
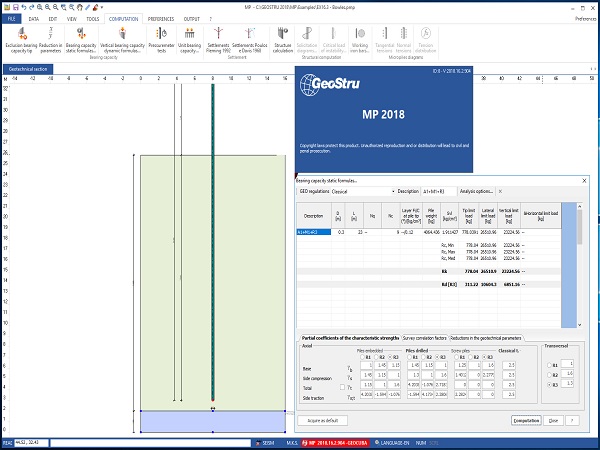
Code: 1434-6
Pile and micropile software is for the purpose of calculating the strength of a foundation. Structu…
Code: 1434-5
RISAFoundation gives you the ability to solve and optimize all types of foundation systems, includi…
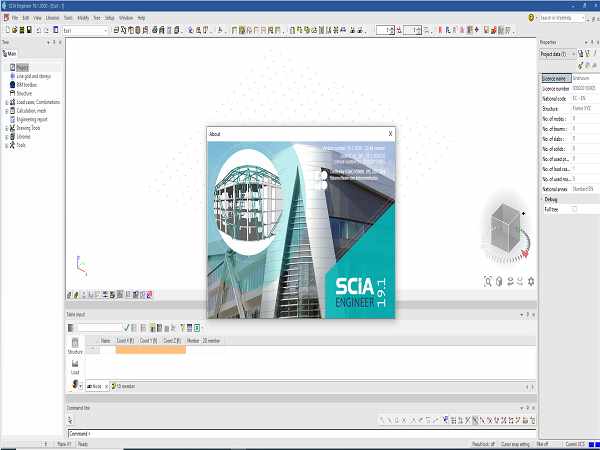
Code: 1452-3
SCIA part of the Nemetschek Group has launched SCIA Engineer 2019 version 19.1.4033. This release b…
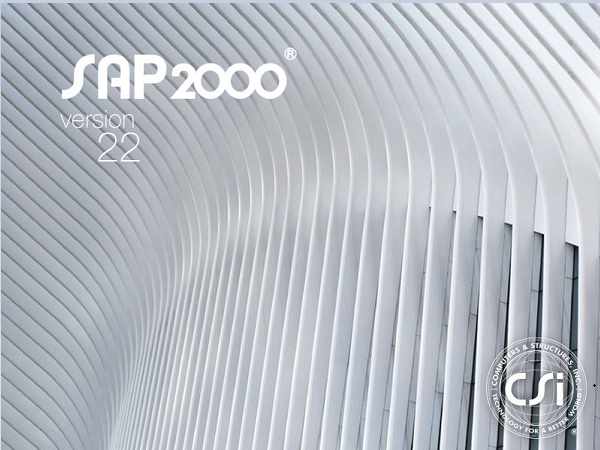
Code: 1452-2
The SAP name has been synonymous with state-of-the-art analytical methods since its introduction ov…
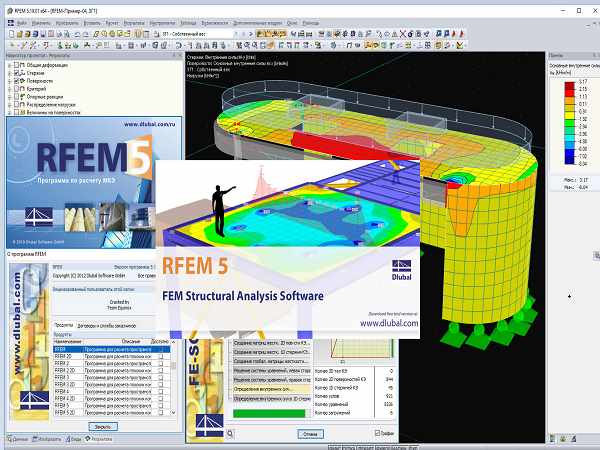
Code: 1454-1
Dlubal Software has released 5.06 version of RFEM is a powerful 3D FEA program helping structural e…
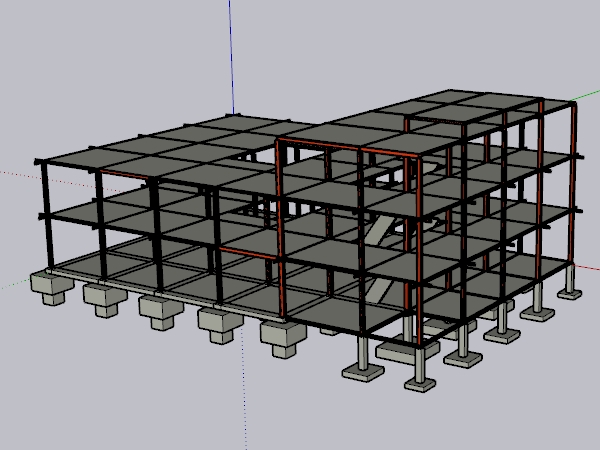
Code: IFC011
.ifc file of the concrete structure of an office building. Modeled in cypecad.
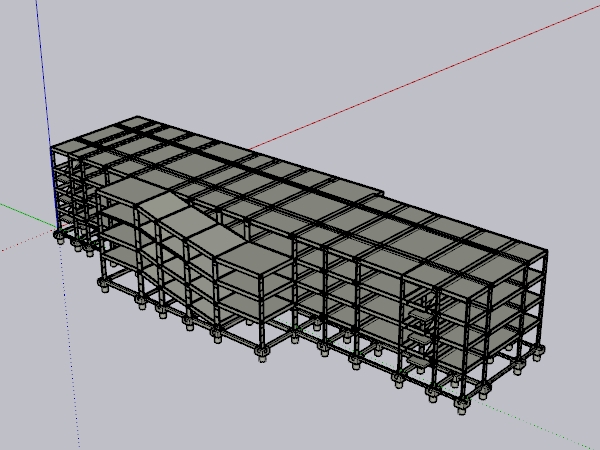
Code: IFC010
.ifc file of concrete structure of a parking building. Modeled in cypecad.
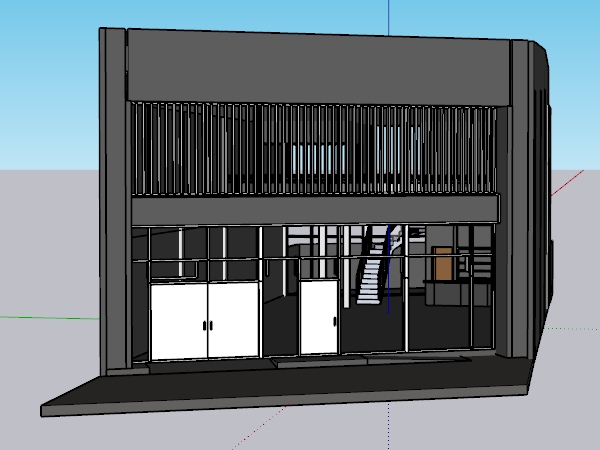
Code: IFC007
.ifc file of mixed concrete and metal structure for a commercial building. Modeled in Tekla.
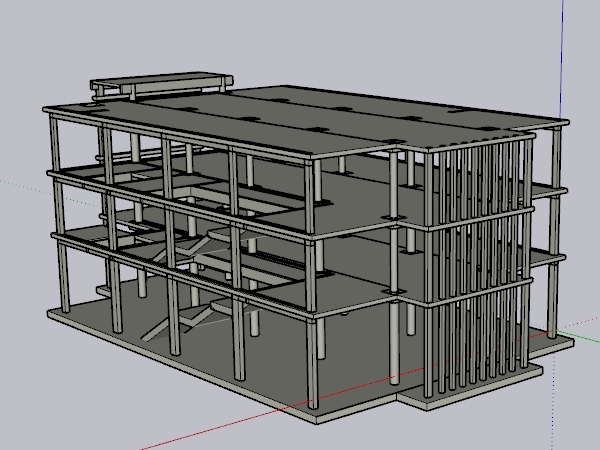
Code: IFC006
.ifc file of the concrete structure of an office building. Modeled in cypecad.
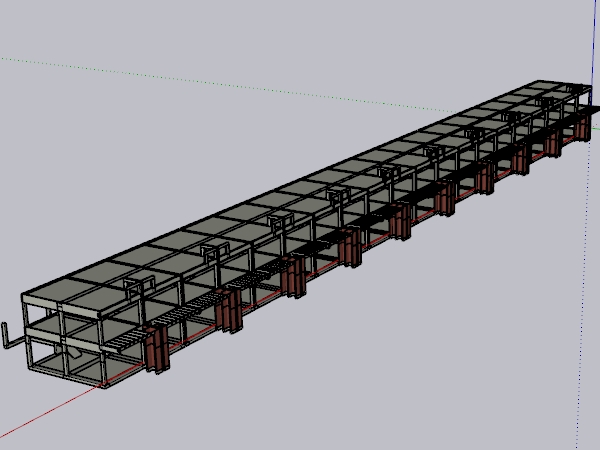
Code: IFC005
.ifc file of the concrete structure of a collective housing building. Modeled in cypecad.
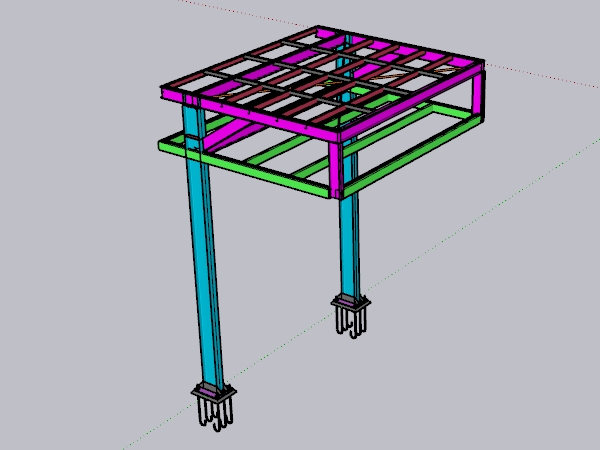
Code: IFC004
.ifc file of metallic structure for water tank support modeled in tekla.
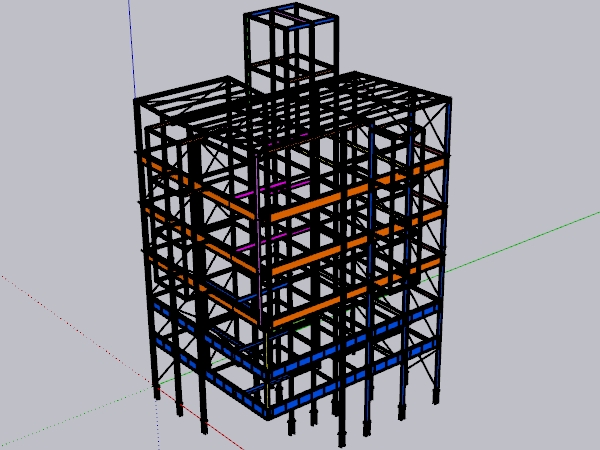
Code: IFC003
.ifc file of the metallic structure of a building modeled in tekla.
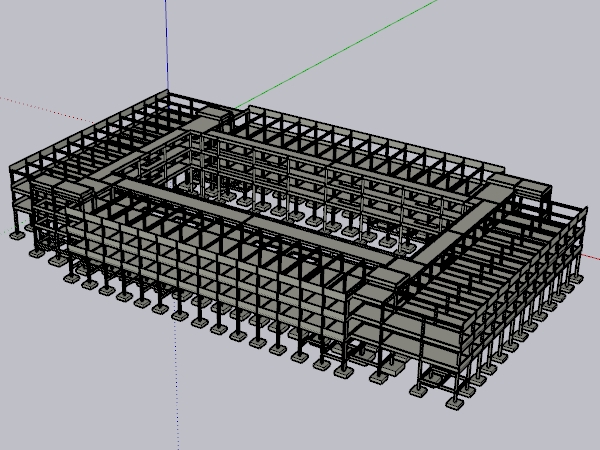
Code: IFC002
.ifc file of the concrete structure of a collective housing building.
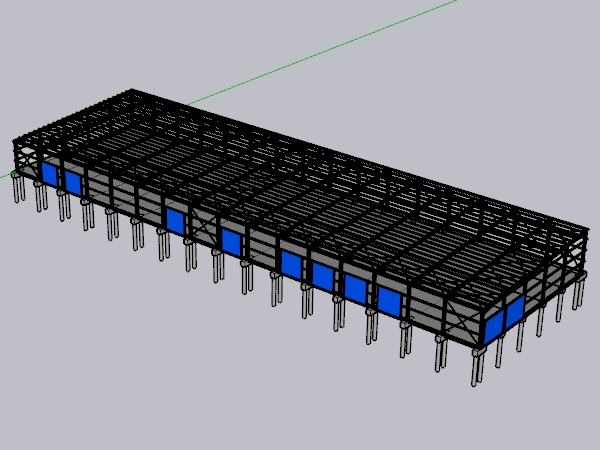
Code: IFC001
.ifc file of industrial warehouse modeled in tekla. Dimensions: 30m x 60m
DESIGN AND CALCULATION OF BASE PLATE AND ANCHOR BOLTS
Code: INPCCE078
DESIGN AND CALCULATION OF BASE PLATE AND ANCHOR BOLTS
Code: INPCCE078
DESIGN AND CALCULATION OF BASE PLATE AND ANCHOR BOLTS
CRITICAL GRADUAL CONNECTION WITH AXIAL AND MOMENT LOAD
Code: INPCCE076
CRITICAL GRADUAL CONNECTION WITH AXIAL AND MOMENT LOAD
Code: INPCCE076
CRITICAL GRADUAL CONNECTION WITH AXIAL AND MOMENT LOAD
DETAIL OF THE COLUMN-WALL JOINT
Code: INEHMC005
JOINT OF WALL WITH CONCRETE COLUMN. BONDING WITH IRON HAIRS.
Code: INEHMC005
JOINT OF WALL WITH CONCRETE COLUMN. BONDING WITH IRON HAIRS.
CONCRETE BEAM FOUNDATION
Code: INEHFU032
WALL BASE ON LOWER CHAINING BEAM. BLOCK IN CONTACT WITH THE GROUND.
Code: INEHFU032
WALL BASE ON LOWER CHAINING BEAM. BLOCK IN CONTACT WITH THE GROUND.
CONCRETE BEAM FOUNDATION
Code: INEHFU031
WALL BASE ON LOWER CHAINING BEAM. CASE OF BLOCK ABOVE GROUND LEVEL.
Code: INEHFU031
WALL BASE ON LOWER CHAINING BEAM. CASE OF BLOCK ABOVE GROUND LEVEL.
DETAILS OF TYPES OF CONNECTIONS, KNOTS FOR TRUSHES
Code: REDCEM074
DETAILS OF TYPES OF CONNECTIONS, KNOTS FOR SPACE TRUSHES OR TRUSSES
Code: REDCEM074
DETAILS OF TYPES OF CONNECTIONS, KNOTS FOR SPACE TRUSHES OR TRUSSES
NEGATIVE REINFORCEMENT FOR OVERHANGS AND DUCTS
Code: REDCEM073
NEGATIVE REINFORCEMENT FOR OVERHANGS AND DUCTS
Code: REDCEM073
NEGATIVE REINFORCEMENT FOR OVERHANGS AND DUCTS
METALDECK COVERS, MESH SUPPORTS AND PASS-THRU DUCTS
Code: REDCEM071
METALDECK COVERS, MESH SUPPORTS AND PASS-THRU DUCTS
Code: REDCEM071
METALDECK COVERS, MESH SUPPORTS AND PASS-THRU DUCTS
STRUCTURE AND DETAILS FOR THE CONSTRUCTION OF ROOFS
Code: REDCEM070
STRUCTURE AND DETAILS FOR THE CONSTRUCTION OF ROOFS
Code: REDCEM070
STRUCTURE AND DETAILS FOR THE CONSTRUCTION OF ROOFS
TYPICAL TWO-STORY BUILDING STRUCTURE
Code: REDCEM067
TYPICAL TWO-STORY BUILDING STRUCTURE, MADE OF STEEL WITH COLD-FORMED MEMBERS
Code: REDCEM067
TYPICAL TWO-STORY BUILDING STRUCTURE, MADE OF STEEL WITH COLD-FORMED MEMBERS
STAGES OF WALL ASSEMBLY
Code: REDCEM064
ASSEMBLY STAGES AND FINAL DISPOSITION OF WALLS WITH LATERAL LOADS
Code: REDCEM064
ASSEMBLY STAGES AND FINAL DISPOSITION OF WALLS WITH LATERAL LOADS
TYPICAL STRUCTURE OF A TWO-STORY BUILDING FACADE
Code: REDCEM063
TYPICAL STRUCTURE OF A TWO-STORY BUILDING FACADE
Code: REDCEM063
TYPICAL STRUCTURE OF A TWO-STORY BUILDING FACADE
DETAILS OF DOUBLE WALLS AND POST FOUNDATIONS
Code: REDCEM061
DETAILS OF DOUBLE WALLS AND POST FOUNDATIONS
Code: REDCEM061
DETAILS OF DOUBLE WALLS AND POST FOUNDATIONS
STRUCTURING DETAILS OF DOOR AND WINDOW PANELS
Code: REDCEM055
STRUCTURING DETAILS OF DOOR AND WINDOW PANELS
Code: REDCEM055
STRUCTURING DETAILS OF DOOR AND WINDOW PANELS
STAIR DETAILS AND THEIR TYPICAL CONNECTIONS
Code: REDCEM051
STAIR DETAILS AND THEIR TYPICAL CONNECTIONS
Code: REDCEM051
STAIR DETAILS AND THEIR TYPICAL CONNECTIONS
DETAILS TYPICAL CONNECTIONS SECTION
Code: REDCEM050
DETAILS OF TYPICAL CONNECTIONS USING COLD-FORMED BACK-TO-BACK PROFILES
Code: REDCEM050
DETAILS OF TYPICAL CONNECTIONS USING COLD-FORMED BACK-TO-BACK PROFILES
MISCELLANEOUS CONNECTION DETAILS
Code: REDCEM047
MISCELLANEOUS DETAILS OF HOME AND SMALL RESIDENTIAL BUILDING CONNECTIONS
Code: REDCEM047
MISCELLANEOUS DETAILS OF HOME AND SMALL RESIDENTIAL BUILDING CONNECTIONS
DETAILS OF TYPICAL CONNECTIONS
Code: REDCEM041
DETAILS OF TYPICAL CONNECTIONS, SPLICE OF PURSES, RIGIDIZATION OF JOISTS
Code: REDCEM041
DETAILS OF TYPICAL CONNECTIONS, SPLICE OF PURSES, RIGIDIZATION OF JOISTS
PRELIMINARY PROJECT FOR A BUILDING FOR A CHARITABLE INSTITUTION
Code: AROAER004
PRELIMINARY PROJECT FOR A BUILDING FOR A CHARITABLE INSTITUTION
Code: AROAER004
PRELIMINARY PROJECT FOR A BUILDING FOR A CHARITABLE INSTITUTION
PRELIMINARY PROJECT OF THE METAL STRUCTURE
Code: INEMNC008
PRELIMINARY PROJECT OF A METAL STRUCTURE FOR A CAR DEALERSHIP
Code: INEMNC008
PRELIMINARY PROJECT OF A METAL STRUCTURE FOR A CAR DEALERSHIP
EXECUTIVE PROJECT FOR A SIDEWALK WITH
Code: AROAUR010
EXECUTIVE PROJECT FOR A SIDEWALK WITH PRECAST CONCRETE EDGES
Code: AROAUR010
EXECUTIVE PROJECT FOR A SIDEWALK WITH PRECAST CONCRETE EDGES
EXECUTIVE PROJECT FOR SIDEWALK 7
Code: AROAUR009
EXECUTIVE PROJECT FOR A SIDEWALK WITH COMBED CONCRETE
Code: AROAUR009
EXECUTIVE PROJECT FOR A SIDEWALK WITH COMBED CONCRETE
EXECUTIVE PROJECT FOR A SIDEWALK
Code: AROAUR008
EXECUTIVE PROJECT FOR SIDEWALK WITH TILES AND SUBFLOOR
Code: AROAUR008
EXECUTIVE PROJECT FOR SIDEWALK WITH TILES AND SUBFLOOR
EXECUTIVE PROJECT OF THE SIDEWALK
Code: AROAUR007
EXECUTIVE PROJECT FOR A SIDEWALK WITH GRANITE TILES
Code: AROAUR007
EXECUTIVE PROJECT FOR A SIDEWALK WITH GRANITE TILES
EXECUTIVE PROJECT FOR SIDEWALK 4
Code: AROAUR006
EXECUTIVE SIDEWALK PROJECT, WITH ENTRANCE AND GARAGE
Code: AROAUR006
EXECUTIVE SIDEWALK PROJECT, WITH ENTRANCE AND GARAGE
PRELIMINARY PROJECT OF THE PARISH HEADQUARTERS
Code: AROAER002
PRELIMINARY PROJECT OF THE PARISH HEADQUARTERS
Code: AROAER002
PRELIMINARY PROJECT OF THE PARISH HEADQUARTERS
DRESSING ROOM WITH HANGERS AND ACCESSORIES
Code: REDCAR017
DRESSING ROOM WITH HANGERS AND ACCESSORIES
Code: REDCAR017
DRESSING ROOM WITH HANGERS AND ACCESSORIES
INSTALLATION OF METAL STRUCTURE OF CEMENT SILO
Code: INIASIO054
INSTALLATION OF METAL STRUCTURE OF CEMENT SILO
Code: INIASIO054
INSTALLATION OF METAL STRUCTURE OF CEMENT SILO
POLE AND STRUCTURE DETAILS FOR ONE OR TWO-ARMS LUMINAIRES
Code: ARINEL030
POLE AND STRUCTURE DETAILS FOR ONE OR TWO-ARMS LUMINAIRES
Code: ARINEL030
POLE AND STRUCTURE DETAILS FOR ONE OR TWO-ARMS LUMINAIRES
DETAIL OF FLYING BUTTRESS
Code: ARINEL029
DETAIL OF SIMPLE FLYING BUTTRESS AND FLYING BUTTRESS BASE CONNECTION
Code: ARINEL029
DETAIL OF SIMPLE FLYING BUTTRESS AND FLYING BUTTRESS BASE CONNECTION
DESIGN OF LIGHTING TOWERS FOR A FOOTBALL STADIUM
Code: ARINEL027
DESIGN OF LIGHTING TOWERS FOR A FUTBALL STADIUM WITH DETAILS AND SPECIFICATIONS
Code: ARINEL027
DESIGN OF LIGHTING TOWERS FOR A FUTBALL STADIUM WITH DETAILS AND SPECIFICATIONS
LIGHTING DETAILS PUBLIC LIGHTING
Code: ARINEL026
LIGHTING DETAILS PUBLIC LIGHTING WITH DIMENSIONS AND SPECIFICATIONS AND LOAD CHART
Code: ARINEL026
LIGHTING DETAILS PUBLIC LIGHTING WITH DIMENSIONS AND SPECIFICATIONS AND LOAD CHART
PLAN OF FOUNDATIONS, PILES AND BEAMS OF BUILDING
Code: INEHFU027
FLOOR PLAN OF FOUNDATIONS, DETAIL OF PILES AND DETAIL OF BUILDING BEAMS
Code: INEHFU027
FLOOR PLAN OF FOUNDATIONS, DETAIL OF PILES AND DETAIL OF BUILDING BEAMS
CONSERVATION OF SANITARY FACILITIES
Code: ARINSA023
MAINTENANCE OF SANITARY FACILITIES IN A FAMILY HOME
Code: ARINSA023
MAINTENANCE OF SANITARY FACILITIES IN A FAMILY HOME
FINAL PLAN OF INFRASTRUCTURE SCHOOL
Code: AROAEPU018
FINAL PLAN OF INFRASTRUCTURE SCHOOL, ARCHITECTURAL DESIGN TO SCALE
Code: AROAEPU018
FINAL PLAN OF INFRASTRUCTURE SCHOOL, ARCHITECTURAL DESIGN TO SCALE
CONSTRUCTION PLAN OF POOL IN CONCRETE STRUCTURES
Code: OARPI008
CONSTRUCTION PLAN OF POOL IN CONCRETE STRUCTURES
Code: OARPI008
CONSTRUCTION PLAN OF POOL IN CONCRETE STRUCTURES
TECHNICAL DRAWING OF POOL DEVELOPMENT
Code: OARPI003
TECHNICAL DRAWING OF POOL DEVELOPMENT AND DETAILS
Code: OARPI003
TECHNICAL DRAWING OF POOL DEVELOPMENT AND DETAILS
FOOTINGS, COLUMNS, BEAMS AND RETAINING WALLS
Code: REDCEH027
FOOTINGS, COLUMNS, BEAMS AND RETAINING WALLS
Code: REDCEH027
FOOTINGS, COLUMNS, BEAMS AND RETAINING WALLS
ARCHITECTURAL AND STRUCTURAL PLANS CULTURAL CENTER
Code: AROAVA010
ARCHITECTURAL AND STRUCTURAL PLANS CULTURAL CENTER
Code: AROAVA010
ARCHITECTURAL AND STRUCTURAL PLANS CULTURAL CENTER
PRELIMINARY PROJECT PLANS FOR THE CULTURAL CENTER
Code: AROAVA009
PRELIMINARY PROJECT PLANS FOR THE CULTURAL CENTER
Code: AROAVA009
PRELIMINARY PROJECT PLANS FOR THE CULTURAL CENTER
CONSTRUCTION CENTER, CUTTING AND ELEVATIONS
Code: AROAVA007
CONSTRUCTION CENTER, CUTTING AND ELEVATIONS
Code: AROAVA007
CONSTRUCTION CENTER, CUTTING AND ELEVATIONS
PUBLIC LIGHTING NETWORK
Code: ARINEL023
PUBLIC LIGHTING NETWORK, HIGH VOLTAGE, LOW VOLTAGE, CIVIL WORKS
Code: ARINEL023
PUBLIC LIGHTING NETWORK, HIGH VOLTAGE, LOW VOLTAGE, CIVIL WORKS
COMMERCIAL PREMISES
Code: ARINEL018
ELECTRICAL INSTALLATION COMMERCIAL PREMISES, FIRST AND SECOND FLOOR
Code: ARINEL018
ELECTRICAL INSTALLATION COMMERCIAL PREMISES, FIRST AND SECOND FLOOR
THERMOMECHANICAL INSTALLATION
Code: ARINTE003
THERMOMECHANICAL INSTALLATION, GROUND FLOOR, FIRST FLOOR AND ROOF
Code: ARINTE003
THERMOMECHANICAL INSTALLATION, GROUND FLOOR, FIRST FLOOR AND ROOF
IDEA StatiCa v25.0.2.1757
Code: AP-CE-009
IDEA StatiCa v25 is engineering software dedicated to the structural design and code verification of connections, cross sections, beams, and other details. It includes Steel and Concrete.
Code: AP-CE-009
IDEA StatiCa v25 is engineering software dedicated to the structural design and code verification of connections, cross sections, beams, and other details. It includes Steel and Concrete.
CSI CSiPlant v9.0.0
Code: APCE009
CSiPlant v9 is a piping and frame structure analysis and design software. It includes piping code compliance checks with automatically calculated and applied flexibility and stress intensification factors.
Code: APCE009
CSiPlant v9 is a piping and frame structure analysis and design software. It includes piping code compliance checks with automatically calculated and applied flexibility and stress intensification factors.
CSI CSiXCAD v21.0.0
Code: APDI002
CSiXCAD v21 is a plugin for AutoCAD, BrisCAD and ZWCAD that optimizes drawing production by directly interfacing with ETABS, SAP2000 and SAFE.
Code: APDI002
CSiXCAD v21 is a plugin for AutoCAD, BrisCAD and ZWCAD that optimizes drawing production by directly interfacing with ETABS, SAP2000 and SAFE.
ISOMETRIC PIPE FITTINGS
Code: ARINSA018
https://www.youtube.com/watch?v=osb5ubEM2Rc&list=RDlEv-WmV4Qi0&index=27
Code: ARINSA018
https://www.youtube.com/watch?v=osb5ubEM2Rc&list=RDlEv-WmV4Qi0&index=27
STRUCTURAL ANALYSIS COURSE
Code: RBI008
THEORETICAL FOUNDATIONS AND PRACTICAL APPLICATION OF STRUCTURAL ANALYSIS.
Code: RBI008
THEORETICAL FOUNDATIONS AND PRACTICAL APPLICATION OF STRUCTURAL ANALYSIS.
IDEA StatiCa v10.1.117
Code: AP-VA-01
IDEA StatiCa is engineering software dedicated to the structural design and code verification of joints, cross-sections, beams, and other details. This software consists of StatiCa Connection and StatiCa Concrete & Prestressing.
Code: AP-VA-01
IDEA StatiCa is engineering software dedicated to the structural design and code verification of joints, cross-sections, beams, and other details. This software consists of StatiCa Connection and StatiCa Concrete & Prestressing.
RAM CONNECTION 24
Code: AP-CE-008
RAM Connection: Analyze and design any type of connection and verify your connections in seconds, all with comprehensive calculations, including seismic compliance.
Code: AP-CE-008
RAM Connection: Analyze and design any type of connection and verify your connections in seconds, all with comprehensive calculations, including seismic compliance.
INDUSTRIAL BUILDING
Code: IFC013
.ifc file of industrial building extension of 15m x 60m modeled in Tekla.
Code: IFC013
.ifc file of industrial building extension of 15m x 60m modeled in Tekla.
SHED
Code: IFC012
Modeling of a metallic structure of a shed. Includes manufacturing plans of the structure.
Code: IFC012
Modeling of a metallic structure of a shed. Includes manufacturing plans of the structure.
TV AND TELEPHONE INSTALLATIONS
Code: ARINVA003
Plan of TV and telephone facilities in an accommodation.
Code: ARINVA003
Plan of TV and telephone facilities in an accommodation.
Installation of weak signals in offices
Code: ARINVA001
Plan of weak signal installations in a group of offices.
Code: ARINVA001
Plan of weak signal installations in a group of offices.
OpenFlows SewerGEMS CONNECT Edition Update 3 (build 10.03.01.08)
Code: APHI002
The Hydraulics and Hydrology products team is pleased to announce the availability of SewerGEMS CONNECT Edition Update 3 (build 10.03.01.08). This release includes enhancements and new features to help you be more successful with your hydraulics and hydrology modeling projects.
Code: APHI002
The Hydraulics and Hydrology products team is pleased to announce the availability of SewerGEMS CONNECT Edition Update 3 (build 10.03.01.08). This release includes enhancements and new features to help you be more successful with your hydraulics and hydrology modeling projects.
Bentley OpenFlows FLOOD 10.02.01.01
Code: APHI001
OpenFlows FLOOD is a complete flood modeling software for understanding and mitigating flood risks in urban, riverine, and coastal areas. OpenFlows FLOOD uses fully spatially-distributed numerical models to simulate all hydrological and hydraulic processes that occur in river basins, including rain…
Code: APHI001
OpenFlows FLOOD is a complete flood modeling software for understanding and mitigating flood risks in urban, riverine, and coastal areas. OpenFlows FLOOD uses fully spatially-distributed numerical models to simulate all hydrological and hydraulic processes that occur in river basins, including rain…
GeoStru GeoUtility 2018.12.0.731
Code: APGE001
GeoStru GeoUtility is a collection of support software for professionals in the fields of geology and geotechnical engineering. For professionals in the fields of geology and geotechnical engineering: • Taylor • Seismic Spectrum • Wells Test • Anchors • Bearing Capacity • Settlements…
Code: APGE001
GeoStru GeoUtility is a collection of support software for professionals in the fields of geology and geotechnical engineering. For professionals in the fields of geology and geotechnical engineering: • Taylor • Seismic Spectrum • Wells Test • Anchors • Bearing Capacity • Settlements…
Bentley ProStructures CONNECT Edition Update 2 Version 10.02.00.20
Code: 1455-1
Bentley ProStructures is designed for the detailed design and manufacture of metal and reinforced concrete structures. Bentley ProStructures products include ProSteel and ProConcrete. Both programs are designed for three-dimensional modeling of structures when performing construction and planning …
Code: 1455-1
Bentley ProStructures is designed for the detailed design and manufacture of metal and reinforced concrete structures. Bentley ProStructures products include ProSteel and ProConcrete. Both programs are designed for three-dimensional modeling of structures when performing construction and planning …
GeoStru MP 2018.16.2.9041
Code: 1434-6
Pile and micropile software is for the purpose of calculating the strength of a foundation. Structural calculation yielding dimensions of longitudinal steel struts, interval and size of rings is also performed.
Code: 1434-6
Pile and micropile software is for the purpose of calculating the strength of a foundation. Structural calculation yielding dimensions of longitudinal steel struts, interval and size of rings is also performed.
RISA Foundation V10.02
Code: 1434-5
RISAFoundation gives you the ability to solve and optimize all types of foundation systems, including mat foundations, grade beams, pile caps, retaining walls, isolated spread footings and combined footings.
Code: 1434-5
RISAFoundation gives you the ability to solve and optimize all types of foundation systems, including mat foundations, grade beams, pile caps, retaining walls, isolated spread footings and combined footings.
SCIA ENGINEER version 19.1.4033
Code: 1452-3
SCIA part of the Nemetschek Group has launched SCIA Engineer 2019 version 19.1.4033. This release brings multiple workflow improvements as well as many new functionalities that will help you handle the analysis of multi-storey buildings and other civil engineering structures with minimum effort whi…
Code: 1452-3
SCIA part of the Nemetschek Group has launched SCIA Engineer 2019 version 19.1.4033. This release brings multiple workflow improvements as well as many new functionalities that will help you handle the analysis of multi-storey buildings and other civil engineering structures with minimum effort whi…
SAP 2000 VERSION 22
Code: 1452-2
The SAP name has been synonymous with state-of-the-art analytical methods since its introduction over 30 years ago. SAP2000 follows in the same tradition featuring a very sophisticated, intuitive and versatile user interface powered by an unmatched analysis engine and design tools for engineers wor…
Code: 1452-2
The SAP name has been synonymous with state-of-the-art analytical methods since its introduction over 30 years ago. SAP2000 follows in the same tradition featuring a very sophisticated, intuitive and versatile user interface powered by an unmatched analysis engine and design tools for engineers wor…
R-FEM V5
Code: 1454-1
Dlubal Software has released 5.06 version of RFEM is a powerful 3D FEA program helping structural engineers meet requirements in modern civil engineering. Efficient data input and intuitive handling facilitate modeling of simple and large structures.
Code: 1454-1
Dlubal Software has released 5.06 version of RFEM is a powerful 3D FEA program helping structural engineers meet requirements in modern civil engineering. Efficient data input and intuitive handling facilitate modeling of simple and large structures.
OFFICE BUILDING
Code: IFC011
.ifc file of the concrete structure of an office building. Modeled in cypecad.
Code: IFC011
.ifc file of the concrete structure of an office building. Modeled in cypecad.
PARKING BUILDING
Code: IFC010
.ifc file of concrete structure of a parking building. Modeled in cypecad.
Code: IFC010
.ifc file of concrete structure of a parking building. Modeled in cypecad.
SHOP
Code: IFC007
.ifc file of mixed concrete and metal structure for a commercial building. Modeled in Tekla.
Code: IFC007
.ifc file of mixed concrete and metal structure for a commercial building. Modeled in Tekla.
OFFICE BUILDING
Code: IFC006
.ifc file of the concrete structure of an office building. Modeled in cypecad.
Code: IFC006
.ifc file of the concrete structure of an office building. Modeled in cypecad.
HOUSING COMPLEX
Code: IFC005
.ifc file of the concrete structure of a collective housing building. Modeled in cypecad.
Code: IFC005
.ifc file of the concrete structure of a collective housing building. Modeled in cypecad.
METALLIC STRUCTURE FOR WATER TANK SUPPORT
Code: IFC004
.ifc file of metallic structure for water tank support modeled in tekla.
Code: IFC004
.ifc file of metallic structure for water tank support modeled in tekla.
METALLIC BUILDING STRUCTURE
Code: IFC003
.ifc file of the metallic structure of a building modeled in tekla.
Code: IFC003
.ifc file of the metallic structure of a building modeled in tekla.
HOUSING COMPLEX STRUCTURE
Code: IFC002
.ifc file of the concrete structure of a collective housing building.
Code: IFC002
.ifc file of the concrete structure of a collective housing building.
INDUSTRIAL BUILDING 30x60m
Code: IFC001
.ifc file of industrial warehouse modeled in tekla. Dimensions: 30m x 60m
Code: IFC001
.ifc file of industrial warehouse modeled in tekla. Dimensions: 30m x 60m
Flip

CALCULATION WORKSHEETS

CALCULATION WORKSHEETS
Flip

LATEST PUBLICATIONS

LATEST PUBLICATIONS
Flip

SETTING-UP

SETTING-UP
Flip

CONCRETE STRUCTURES

CONCRETE STRUCTURES
Flip

METAL STRUCTURES

METAL STRUCTURES
Flip

CIVIL WORKS

CIVIL WORKS
Flip

BIBLIOGRAPHY

BIBLIOGRAPHY
Flip

CONSTRUCTIVE DETAILS

